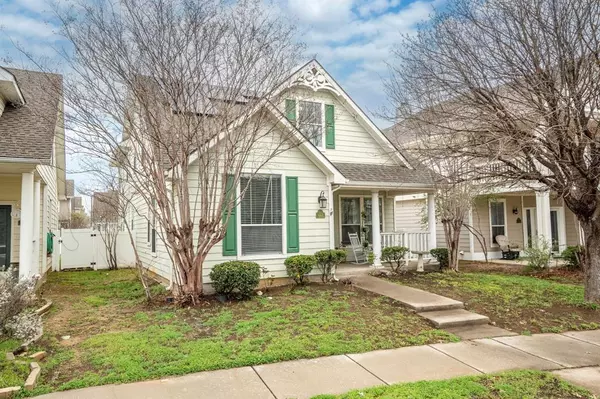$319,800
For more information regarding the value of a property, please contact us for a free consultation.
9863 Birch Drive Providence Village, TX 76227
4 Beds
3 Baths
1,944 SqFt
Key Details
Property Type Single Family Home
Sub Type Single Family Residence
Listing Status Sold
Purchase Type For Sale
Square Footage 1,944 sqft
Price per Sqft $164
Subdivision Providence Ph 1
MLS Listing ID 20551011
Sold Date 06/14/24
Style Traditional
Bedrooms 4
Full Baths 2
Half Baths 1
HOA Fees $36
HOA Y/N Mandatory
Year Built 2002
Annual Tax Amount $6,159
Lot Size 4,007 Sqft
Acres 0.092
Property Description
Seller is motivated and willing to provide concessions up to $8K for a 2-1 interest rate buy down! This well maintained open floorplan has lots of natural light, an electric fireplace, as well as updated paint and modern lighting. The primary bedroom is on the first floor and the custom master closet is a dream! Upstairs are three more bedrooms, two of which have walk in closets, and a garage sized media room or game room. The front has a wonderful sitting porch and the backyard is larger than most in the area. The roof is two years old and the property has solar panels that appear as a credit on your CoServe bill. Providence amenities include a club house, fitness center, resort pool, on-site elementary school, several playgrounds, and tons of trails and natural areas.
Location
State TX
County Denton
Community Club House, Community Pool, Fitness Center, Greenbelt, Playground, Sidewalks
Direction From 380, go North on Providence Blvd. Left on Lakeview Dr. Right on Stratford Dr. Left on Birch. 9863 will be on your right.
Rooms
Dining Room 1
Interior
Interior Features Granite Counters, High Speed Internet Available, Open Floorplan, Walk-In Closet(s)
Heating Central, Electric
Cooling Central Air, Electric
Flooring Carpet, Ceramic Tile, Luxury Vinyl Plank
Fireplaces Number 1
Fireplaces Type Electric, Family Room
Appliance Dishwasher, Disposal, Electric Range, Microwave
Heat Source Central, Electric
Laundry Electric Dryer Hookup, Utility Room, Full Size W/D Area, Washer Hookup
Exterior
Exterior Feature Covered Patio/Porch, Rain Gutters
Garage Spaces 2.0
Fence Vinyl
Community Features Club House, Community Pool, Fitness Center, Greenbelt, Playground, Sidewalks
Utilities Available City Sewer, City Water, Curbs, Individual Water Meter, Sidewalk
Roof Type Composition
Total Parking Spaces 2
Garage Yes
Building
Lot Description Interior Lot
Story Two
Foundation Slab
Level or Stories Two
Structure Type Siding
Schools
Elementary Schools Providence
Middle Schools Rodriguez
High Schools Ray Braswell
School District Denton Isd
Others
Ownership See Transaction Desk
Acceptable Financing Cash, Conventional, FHA, VA Loan
Listing Terms Cash, Conventional, FHA, VA Loan
Financing USDA
Read Less
Want to know what your home might be worth? Contact us for a FREE valuation!

Our team is ready to help you sell your home for the highest possible price ASAP

©2025 North Texas Real Estate Information Systems.
Bought with Justus Carlile • Makin' Moves Realty LLC
GET MORE INFORMATION





