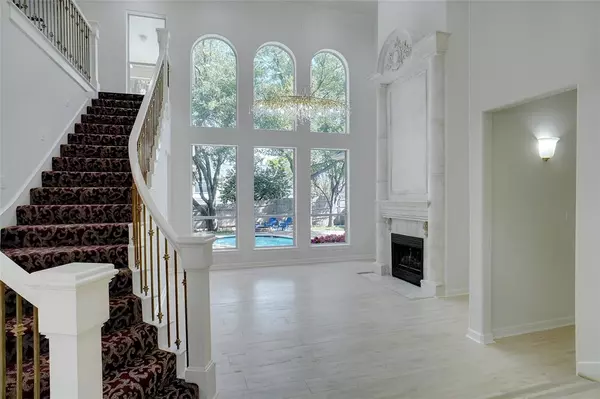$1,220,000
For more information regarding the value of a property, please contact us for a free consultation.
2804 Red Oak Court E Colleyville, TX 76034
4 Beds
5 Baths
4,104 SqFt
Key Details
Property Type Single Family Home
Sub Type Single Family Residence
Listing Status Sold
Purchase Type For Sale
Square Footage 4,104 sqft
Price per Sqft $297
Subdivision Summertree Iii
MLS Listing ID 20545902
Sold Date 06/14/24
Style Traditional
Bedrooms 4
Full Baths 4
Half Baths 1
HOA Fees $50
HOA Y/N Mandatory
Year Built 1996
Annual Tax Amount $18,750
Lot Size 0.346 Acres
Acres 0.346
Property Description
Located in the desirable Summertree subdivision, where beautiful custom homes are on large lots w- mature trees creating noticeable space & privacy. This sprawling timeless designed brick & cast stone home has traditional lines on the exterior & is light, bright & open on the inside boasting a SIGNIFICANT REMODEL. The palate is soft white & light colors w-playful pops of color. Updated designer tiles, hardware & fixtures; gorgeous wood floors, quartz counters in the expansive kit & bathrms, new SS appl, fresh paint & refurbished pool & spa. This magnificent home is vacant & move- in ready! It has it all-- & all rms are lg. 4 bedrms, a sep study, formals, lg kit open to liv rm & breakfast rm, 4 full bathrms inc pool bath, half bath, dedicated exercise-pilates rm, game-media rm w- balcony overlooking pool, lg laundry rm, 3 car garage & gated driveway. This home is situated on a pvt cul-de-sac & is a short walk to the community tennis courts, walking trails & the canals. Truly a MUST SEE!
Location
State TX
County Tarrant
Community Curbs, Jogging Path/Bike Path, Playground, Tennis Court(S), Other
Direction From Hwy 121, head west on Hall Johnson Rd. Turn left onto Pool Rd. Turn left onto Summertree Ln. Turn right onto Maple Ln. Turn right onto Walnut Ln. Turn left onto Red Oak Ct E. The house is on the left.
Rooms
Dining Room 3
Interior
Interior Features Built-in Features, Cable TV Available, Chandelier, Decorative Lighting, Double Vanity, Dry Bar, Eat-in Kitchen, High Speed Internet Available, Kitchen Island, Multiple Staircases, Open Floorplan, Other, Pantry, Sound System Wiring, Vaulted Ceiling(s), Walk-In Closet(s), Wired for Data
Heating Central, Fireplace(s), Natural Gas, Zoned
Cooling Ceiling Fan(s), Central Air, Electric, Zoned
Flooring Tile, Wood
Fireplaces Number 2
Fireplaces Type Decorative, Den, Family Room, Gas, Gas Logs, Gas Starter, Great Room, Insert, Living Room, Stone, Ventless
Appliance Dishwasher, Disposal, Electric Oven, Gas Cooktop, Gas Water Heater, Microwave, Convection Oven, Double Oven, Plumbed For Gas in Kitchen, Refrigerator, Water Purifier
Heat Source Central, Fireplace(s), Natural Gas, Zoned
Laundry Electric Dryer Hookup, Utility Room, Full Size W/D Area, Washer Hookup, Other
Exterior
Exterior Feature Balcony, Covered Patio/Porch, Rain Gutters, Lighting
Garage Spaces 3.0
Fence Fenced, Gate, Metal, Wood
Pool Gunite, In Ground, Outdoor Pool, Pool Sweep, Pool/Spa Combo
Community Features Curbs, Jogging Path/Bike Path, Playground, Tennis Court(s), Other
Utilities Available Cable Available, City Sewer, City Water, Curbs, Electricity Available, Electricity Connected, Individual Gas Meter, Individual Water Meter, Natural Gas Available, Underground Utilities
Roof Type Composition,Shingle
Total Parking Spaces 3
Garage Yes
Private Pool 1
Building
Lot Description Cul-De-Sac, Few Trees, Interior Lot, Landscaped, Many Trees, Sprinkler System, Subdivision
Story Two
Foundation Slab
Level or Stories Two
Structure Type Brick
Schools
Elementary Schools Taylor
Middle Schools Colleyville
High Schools Colleyville Heritage
School District Grapevine-Colleyville Isd
Others
Ownership Public records
Acceptable Financing Cash, Conventional
Listing Terms Cash, Conventional
Financing Conventional
Special Listing Condition Aerial Photo, Survey Available
Read Less
Want to know what your home might be worth? Contact us for a FREE valuation!

Our team is ready to help you sell your home for the highest possible price ASAP

©2024 North Texas Real Estate Information Systems.
Bought with Jeremy Hankins • Power House Real Estate
GET MORE INFORMATION





