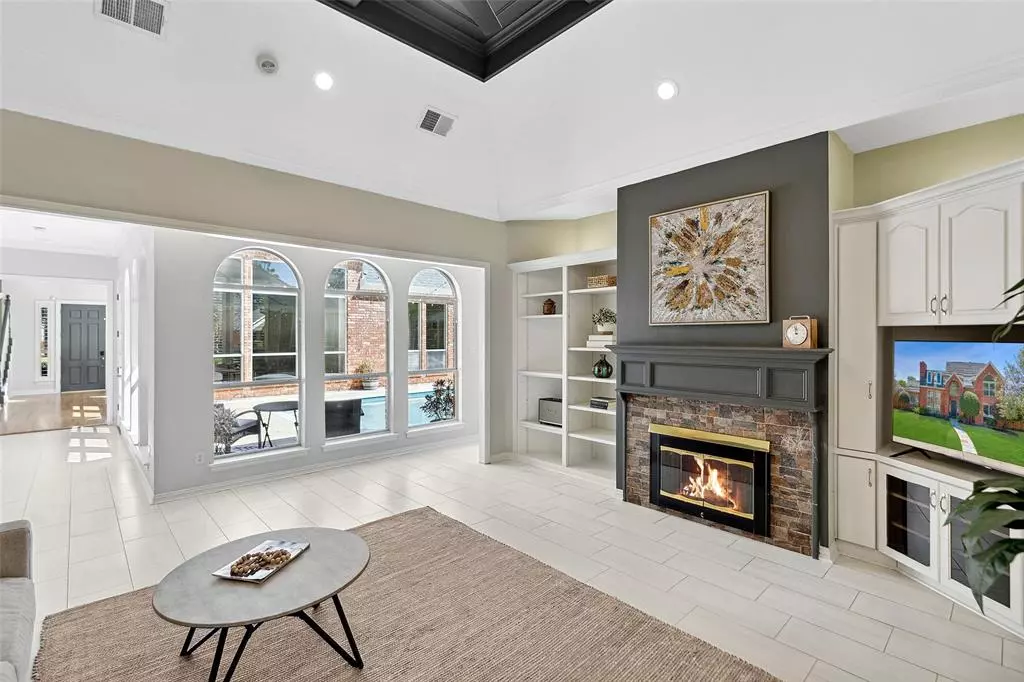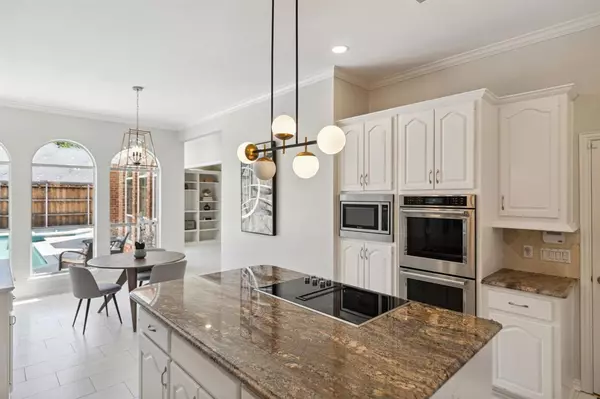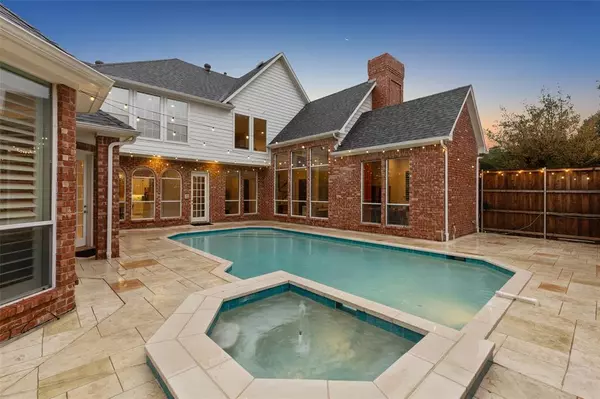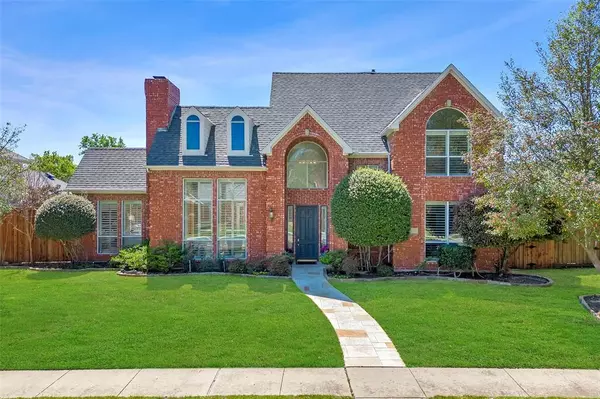$1,110,000
For more information regarding the value of a property, please contact us for a free consultation.
5908 Fossil Ridge Drive Plano, TX 75093
5 Beds
5 Baths
4,224 SqFt
Key Details
Property Type Single Family Home
Sub Type Single Family Residence
Listing Status Sold
Purchase Type For Sale
Square Footage 4,224 sqft
Price per Sqft $262
Subdivision Windhaven Farm Ph I
MLS Listing ID 20596646
Sold Date 06/14/24
Style Traditional
Bedrooms 5
Full Baths 4
Half Baths 1
HOA Fees $52/ann
HOA Y/N Mandatory
Year Built 1990
Annual Tax Amount $15,241
Lot Size 0.260 Acres
Acres 0.26
Lot Dimensions 79' x 135'
Property Description
The sophisticated and refined living in this 5-bed, 4.5-bath North Facing home can be yours. Ideally positioned within walking distance to Brinker, Renner, and Plano West Senior High school, as well as the coveted Tom Muehlenbeck Recreation Center. This meticulously crafted residence seamlessly combines style and functionality. Two beds on the lower level alongside a versatile office and two inviting living spaces, while the upper floor hosts three beds and a game room. Entertaining is effortless in the backyard retreat, featuring a recently refreshed pool and ample green space. The home's layout provides an ideal balance between private quarters and shared spaces, creating an inviting atmosphere for both relaxation and social gatherings. With a keen attention to detail and a nod to modern luxury, this property offers not just a home, but a lifestyle. Immerse yourself in the convenience of nearby schools and recreational facilities, all while relishing the serenity of a fabulous home.
Location
State TX
County Collin
Direction GPS
Rooms
Dining Room 2
Interior
Interior Features Built-in Features, Built-in Wine Cooler, Cable TV Available, Central Vacuum, Decorative Lighting, Eat-in Kitchen, Flat Screen Wiring, Granite Counters, High Speed Internet Available, In-Law Suite Floorplan, Kitchen Island, Pantry, Vaulted Ceiling(s), Walk-In Closet(s), Wet Bar
Heating Central, Natural Gas, Zoned
Cooling Attic Fan, Ceiling Fan(s), Central Air, Electric, Zoned
Flooring Carpet, Wood
Fireplaces Number 2
Fireplaces Type Decorative, Gas Logs, Gas Starter
Appliance Dishwasher, Disposal, Electric Cooktop, Electric Oven, Ice Maker, Microwave, Double Oven, Vented Exhaust Fan
Heat Source Central, Natural Gas, Zoned
Exterior
Exterior Feature Awning(s), Rain Gutters, Lighting, Private Yard
Garage Spaces 3.0
Fence Wood
Pool Gunite, In Ground, Pool/Spa Combo
Utilities Available Alley, City Sewer, City Water, Concrete, Curbs, Individual Gas Meter, Individual Water Meter, Sidewalk, Underground Utilities
Roof Type Composition
Total Parking Spaces 3
Garage Yes
Private Pool 1
Building
Lot Description Interior Lot, Landscaped, Sprinkler System, Subdivision
Story Two
Foundation Slab
Level or Stories Two
Structure Type Brick
Schools
Elementary Schools Brinker
Middle Schools Renner
High Schools Shepton
School District Plano Isd
Others
Restrictions Deed
Ownership See Taxes
Acceptable Financing Cash, Conventional, FHA, VA Loan
Listing Terms Cash, Conventional, FHA, VA Loan
Financing Conventional
Read Less
Want to know what your home might be worth? Contact us for a FREE valuation!

Our team is ready to help you sell your home for the highest possible price ASAP

©2024 North Texas Real Estate Information Systems.
Bought with Mark Bradford • Coldwell Banker Realty Plano
GET MORE INFORMATION





