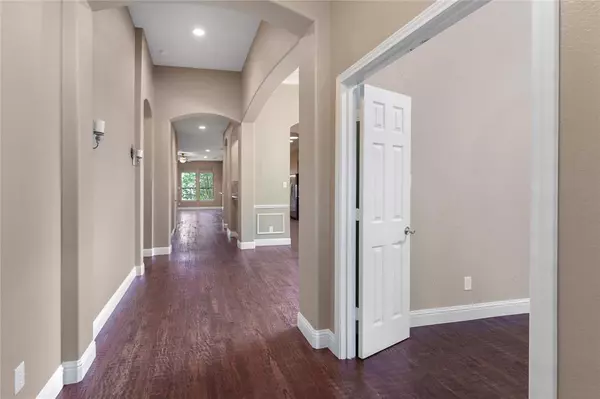$565,000
For more information regarding the value of a property, please contact us for a free consultation.
611 Pelican Hills Drive Fairview, TX 75069
2 Beds
2 Baths
2,094 SqFt
Key Details
Property Type Single Family Home
Sub Type Single Family Residence
Listing Status Sold
Purchase Type For Sale
Square Footage 2,094 sqft
Price per Sqft $269
Subdivision Heritage Ranch Ph 4
MLS Listing ID 20623725
Sold Date 06/14/24
Bedrooms 2
Full Baths 2
HOA Fees $261/qua
HOA Y/N Mandatory
Year Built 2005
Annual Tax Amount $8,760
Lot Size 7,840 Sqft
Acres 0.18
Property Description
This custom home is finished with top of the line stainless appliances, including a gas cooktop, oven, microwave and warming drawer. It has brand new nail-down, hand scraped hard wood flooring throughout. The home is stunning from the front door to the outdoor space. The open floor plan as well as the extended patio make this ideal for entertaining. You will enjoy mornings outside listing to the water feature and evenings sitting by the outdoor fireplace. The primary bedroom is very large with the primary bath appointed with dual sinks, a jetted tub and a separate shower. The primary walk in closet is attached to the laundry room. This home is unique with it's 2.5 car garage- large enough to occupy a golf cart and still have space for a work bench. Situated on a highly desired cul-de-sac, this home will not last long!
Location
State TX
County Collin
Direction Use Maps. Gated Community-check in with the guard at the gate.
Rooms
Dining Room 2
Interior
Interior Features Cable TV Available, Decorative Lighting, Double Vanity, Flat Screen Wiring, Granite Counters, Kitchen Island, Open Floorplan, Pantry, Walk-In Closet(s)
Fireplaces Number 2
Fireplaces Type Gas Logs, Gas Starter
Appliance Dishwasher, Disposal, Electric Oven, Gas Cooktop, Microwave, Warming Drawer
Exterior
Garage Spaces 2.0
Carport Spaces 2
Utilities Available City Sewer, City Water
Total Parking Spaces 2
Garage Yes
Building
Story One
Level or Stories One
Schools
Elementary Schools Robert L. Puster
Middle Schools Willow Springs
High Schools Lovejoy
School District Lovejoy Isd
Others
Ownership See transacton desk.
Acceptable Financing Cash, Conventional, FHA, VA Loan
Listing Terms Cash, Conventional, FHA, VA Loan
Financing Conventional
Read Less
Want to know what your home might be worth? Contact us for a FREE valuation!

Our team is ready to help you sell your home for the highest possible price ASAP

©2025 North Texas Real Estate Information Systems.
Bought with Christine Hughes • Exemplary Real Estate LLC
GET MORE INFORMATION





