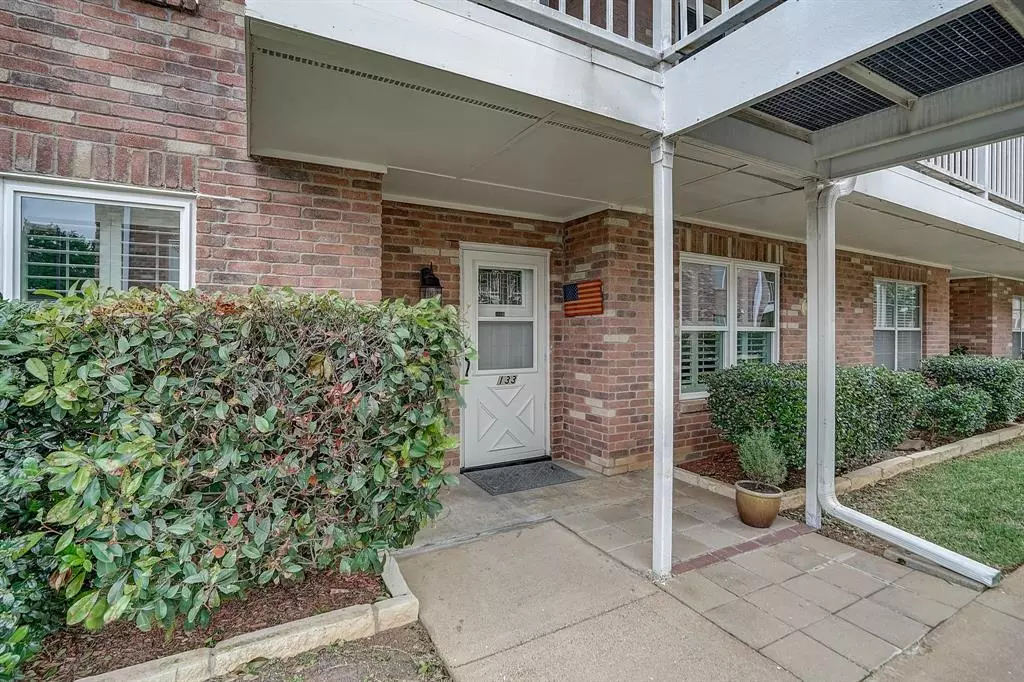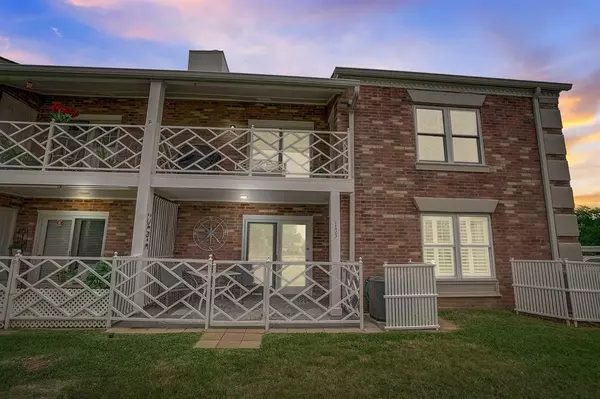$217,400
For more information regarding the value of a property, please contact us for a free consultation.
8511 Westover Court #133 Granbury, TX 76049
2 Beds
2 Baths
1,168 SqFt
Key Details
Property Type Condo
Sub Type Condominium
Listing Status Sold
Purchase Type For Sale
Square Footage 1,168 sqft
Price per Sqft $186
Subdivision Pecan Plantation
MLS Listing ID 20594149
Sold Date 06/12/24
Style Traditional
Bedrooms 2
Full Baths 2
HOA Fees $514/mo
HOA Y/N Mandatory
Year Built 1985
Annual Tax Amount $2,268
Lot Size 435 Sqft
Acres 0.01
Property Description
Welcome home to retirement living! Private country club living with all the luxury amenities at an affordable price! It is very rare that a ground level corner unit condo comes up for sale! 2 bedroom, 2 bath, 1168 square feet with a large kitchen, separate dining area, large living with fireplace, split bedrooms with walk in closets, and a master bath with large walk in shower! Don't miss the covered and fenced walk out patio just off the living area with great views! All the updates to this condo! New vinyl plank floors and baseboards, new windows and doors, newer water heater, new shower in master bath, new quartz countertops in kitchen, new ceiling fans and light fixtures, newer appliances, new custom fireplace surround, beautiful white plantation shutters on windows, and your own private golf cart garage! Also included is one private covered parking spot. This unit shows pride of ownership throughout and is spotless. Water, sewer, lawn maintenance, and trash are included with hoa!
Location
State TX
County Hood
Community Airport/Runway, Boat Ramp, Campground, Club House, Common Elevator, Community Dock, Community Pool, Community Sprinkler, Fishing, Fitness Center, Gated, Golf, Greenbelt, Guarded Entrance, Horse Facilities, Jogging Path/Bike Path, Lake, Marina, Park, Perimeter Fencing, Playground, Pool, Restaurant, Rv Parking, Stable(S), Tennis Court(S), Other
Direction GPS will take you directly to the condo complex. Condos are near the back gate of Pecan Plantation. There are two parking lots on the complex. One is off Westover Drive and the other is off Bellechase. Please park in the parking lot off Bellechase. Park in a non covered parking spot please.
Rooms
Dining Room 1
Interior
Interior Features Cable TV Available, Decorative Lighting, Eat-in Kitchen, High Speed Internet Available, Kitchen Island, Open Floorplan, Walk-In Closet(s)
Heating Central, Electric
Cooling Ceiling Fan(s), Central Air, Electric
Flooring Luxury Vinyl Plank, Wood
Fireplaces Number 1
Fireplaces Type Decorative, Wood Burning
Appliance Dishwasher, Electric Cooktop, Electric Oven, Electric Water Heater
Heat Source Central, Electric
Laundry Electric Dryer Hookup, In Kitchen, Stacked W/D Area, Washer Hookup
Exterior
Exterior Feature Rain Gutters
Garage Spaces 1.0
Carport Spaces 1
Fence Wrought Iron
Pool Fenced, Gunite, In Ground, Outdoor Pool
Community Features Airport/Runway, Boat Ramp, Campground, Club House, Common Elevator, Community Dock, Community Pool, Community Sprinkler, Fishing, Fitness Center, Gated, Golf, Greenbelt, Guarded Entrance, Horse Facilities, Jogging Path/Bike Path, Lake, Marina, Park, Perimeter Fencing, Playground, Pool, Restaurant, RV Parking, Stable(s), Tennis Court(s), Other
Utilities Available Cable Available, Community Mailbox, Electricity Connected, Master Water Meter, MUD Sewer, MUD Water, Outside City Limits, Underground Utilities
Roof Type Composition,Shingle
Total Parking Spaces 2
Garage Yes
Private Pool 1
Building
Story One
Foundation Slab
Level or Stories One
Structure Type Brick
Schools
Elementary Schools Mambrino
Middle Schools Acton
High Schools Granbury
School District Granbury Isd
Others
Restrictions Deed
Ownership Craig and Gail Mc Alister
Acceptable Financing Cash, Conventional
Listing Terms Cash, Conventional
Financing Conventional
Read Less
Want to know what your home might be worth? Contact us for a FREE valuation!

Our team is ready to help you sell your home for the highest possible price ASAP

©2025 North Texas Real Estate Information Systems.
Bought with Noelle Slater • TDT Realtors
GET MORE INFORMATION





