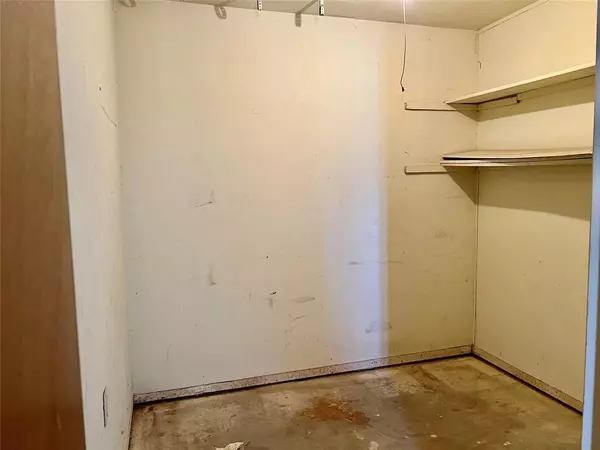$165,000
For more information regarding the value of a property, please contact us for a free consultation.
1004 Roach Street Bowie, TX 76230
3 Beds
2 Baths
1,851 SqFt
Key Details
Property Type Single Family Home
Sub Type Single Family Residence
Listing Status Sold
Purchase Type For Sale
Square Footage 1,851 sqft
Price per Sqft $89
Subdivision Eastside
MLS Listing ID 20597565
Sold Date 06/11/24
Bedrooms 3
Full Baths 2
HOA Y/N None
Year Built 1968
Annual Tax Amount $2,574
Lot Size 0.276 Acres
Acres 0.276
Property Description
Ideally located 3-bedroom 2 bath home. Offers an open living area with good space for furniture & windows that allow activity inside & out. Seamless transition from formal dining area to kitchen. Kitchen has workable space & good number of cabinets. Appliances already in place. Formal living for welcoming guests without interrupting family happenings in den. WBFP. Natural light throughout this home. The primary bedroom brings space & its own private bath with tiled shower, separate vanity, & lots of cabinets for all the necessities. Two additional bedrooms with manageable closets. Guest bath with walk in tub. Wide hallway. Quaint entry. Utility is tucked inside a spacious room in the garage. Extra area storage room inside the garage for all the seasonal items or perfect for the hunting room items. Privacy fenced backyard with pretty trees & lots or roaming room for the entire family. Storm shelter. Landscaped yard & additional parking in front. Come enjoy all that Bowie has to offer.
Location
State TX
County Montague
Direction From Mill St follow to Roach turn south. Follow to property on the r
Rooms
Dining Room 1
Interior
Interior Features Cable TV Available, Decorative Lighting, Eat-in Kitchen, High Speed Internet Available, Kitchen Island, Open Floorplan
Heating Central, Fireplace(s), Natural Gas
Cooling Central Air, Electric
Flooring Carpet, Vinyl
Fireplaces Number 1
Fireplaces Type Brick, Den, Wood Burning
Appliance Dishwasher, Disposal, Electric Cooktop, Electric Oven, Gas Water Heater, Refrigerator
Heat Source Central, Fireplace(s), Natural Gas
Laundry Electric Dryer Hookup, In Garage, Full Size W/D Area, Washer Hookup
Exterior
Exterior Feature Rain Gutters, Storage, Storm Cellar
Garage Spaces 2.0
Fence Perimeter, Privacy, Wood
Utilities Available Asphalt, Cable Available, City Sewer, City Water
Roof Type Composition
Total Parking Spaces 2
Garage Yes
Building
Lot Description Acreage, Cleared, Few Trees, Interior Lot, Irregular Lot, Landscaped, Level, Lrg. Backyard Grass
Story One
Foundation Slab
Level or Stories One
Structure Type Brick
Schools
Elementary Schools Bowie
High Schools Bowie
School District Bowie Isd
Others
Ownership of record
Acceptable Financing Cash, Conventional
Listing Terms Cash, Conventional
Financing Other
Special Listing Condition Survey Available
Read Less
Want to know what your home might be worth? Contact us for a FREE valuation!

Our team is ready to help you sell your home for the highest possible price ASAP

©2025 North Texas Real Estate Information Systems.
Bought with Bart Haines • Fathom Realty, LLC
GET MORE INFORMATION





