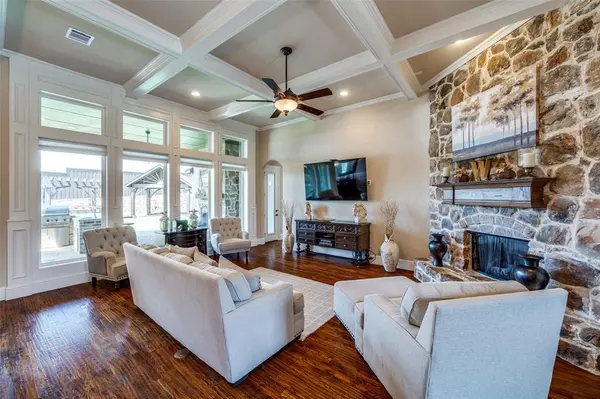$949,000
For more information regarding the value of a property, please contact us for a free consultation.
961 SAINT PETER Lane Prosper, TX 75078
4 Beds
4 Baths
3,290 SqFt
Key Details
Property Type Single Family Home
Sub Type Single Family Residence
Listing Status Sold
Purchase Type For Sale
Square Footage 3,290 sqft
Price per Sqft $288
Subdivision Tanners Mill Ph 1B
MLS Listing ID 20609769
Sold Date 06/11/24
Style Traditional
Bedrooms 4
Full Baths 4
HOA Fees $50/ann
HOA Y/N Mandatory
Year Built 2016
Annual Tax Amount $18,466
Lot Size 0.360 Acres
Acres 0.36
Property Description
Beautiful 1.5 Story Custom Home! Oversized front porch with extended area for seating. Enter into gorgeous wood floors with a study encasing a rotunda framed ceiling with built ins. Open floor plan. Kitchen boasts 5 burner gas stove, pot filler, huge island, pull out spice racks, and abundant storage. Large dining area that can seat 12. Open to living with fireplace and wall of windows showcasing outdoor kitchen, fireplace, covered patio, covered cabana, hot tub and extra deck on expansive .036 lot. 2 additional secondary bedrooms down w full baths. Primary suite contains separate sinks, shower and garden tub, closet with floor to ceiling storage. Oversized laundry with sink, room for refrigerator, counter space and mud room wall. Upstairs has a great game room w wet bar, 1 additional bedroom and full bath. Large 434 sq ft. floored storage room upstairs for all your holiday decor and a great covered balcony. 3 car garage with an additional extra garage space and extra pad. Prosper ISD
Location
State TX
County Collin
Community Community Pool, Playground
Direction FROM US HIGHWAY 380, GO NORTH ON PRESTON ROAD INTO PROSPER PAST PROSPER TRAIL. LEFT ON SAINT PETER LANE. GO THROUGH TWO ROUNDABOUTS THEN HOME ON RIGHT, SIGN IN YARD.
Rooms
Dining Room 2
Interior
Interior Features Cable TV Available, Cathedral Ceiling(s), Decorative Lighting, Double Vanity, Flat Screen Wiring, Granite Counters, High Speed Internet Available, Kitchen Island, Open Floorplan, Pantry, Sound System Wiring, Vaulted Ceiling(s), Walk-In Closet(s), Wet Bar
Heating Central, Zoned
Cooling Ceiling Fan(s), Central Air, Electric
Flooring Carpet, Ceramic Tile, Wood
Fireplaces Number 2
Fireplaces Type Brick, Gas, Gas Logs, Gas Starter, Living Room, Outside, Wood Burning
Appliance Dishwasher, Disposal, Electric Oven, Gas Cooktop, Microwave, Double Oven, Plumbed For Gas in Kitchen, Vented Exhaust Fan
Heat Source Central, Zoned
Laundry Electric Dryer Hookup, Utility Room, Full Size W/D Area, Washer Hookup
Exterior
Exterior Feature Covered Patio/Porch, Rain Gutters, Outdoor Grill, Outdoor Kitchen, Outdoor Living Center, Storage
Garage Spaces 3.0
Fence Wood
Community Features Community Pool, Playground
Utilities Available Cable Available, City Sewer, City Water, Concrete, Curbs, Individual Gas Meter, Individual Water Meter, Sidewalk, Underground Utilities
Roof Type Composition
Total Parking Spaces 4
Garage Yes
Building
Lot Description Interior Lot, Landscaped, Subdivision
Story Two
Foundation Slab
Level or Stories Two
Structure Type Brick
Schools
Elementary Schools Lilyana
Middle Schools Reynolds
High Schools Prosper
School District Prosper Isd
Others
Ownership SEE CAD
Acceptable Financing Cash, Conventional, VA Loan
Listing Terms Cash, Conventional, VA Loan
Financing Cash
Special Listing Condition Aerial Photo, Res. Service Contract, Survey Available
Read Less
Want to know what your home might be worth? Contact us for a FREE valuation!

Our team is ready to help you sell your home for the highest possible price ASAP

©2024 North Texas Real Estate Information Systems.
Bought with Ann Vo • All City Real Estate, Ltd. Co.
GET MORE INFORMATION





