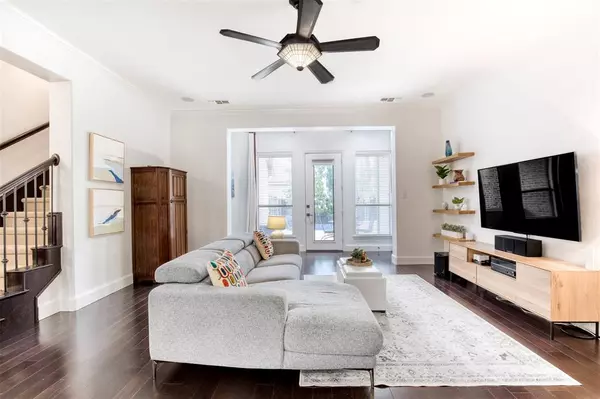$724,900
For more information regarding the value of a property, please contact us for a free consultation.
10152 Drawbridge Drive Frisco, TX 75035
3 Beds
4 Baths
3,285 SqFt
Key Details
Property Type Single Family Home
Sub Type Single Family Residence
Listing Status Sold
Purchase Type For Sale
Square Footage 3,285 sqft
Price per Sqft $220
Subdivision Dominion At Panther Creek Ph Two
MLS Listing ID 20601790
Sold Date 06/11/24
Style Traditional
Bedrooms 3
Full Baths 3
Half Baths 1
HOA Fees $46/ann
HOA Y/N Mandatory
Year Built 2007
Annual Tax Amount $9,488
Lot Size 8,276 Sqft
Acres 0.19
Property Description
Multiple Offers Received, Best & Final Deadline 6:00 PM CST, Sunday, 5.12. Darling Home in Dominion at Panther Creek in Frisco ISD! Enjoy high-end finishes like 8ft solid core doors, plantation shutters, tumbled marble fireplace, engineered hardwoods, LED lighting & updated fixtures. Striking remodeled kitchen w fresh paint, Wolf cooktop & hood, marble countertops, butler's pantry along with new sink, garbage disposal and microwave. Mstr w sitting area and ensuite bathroom featuring custom WIC, frameless glass shower, new carpet & paint. Secondary beds & baths new carpet & paint. 2nd level w bonus+game rm and media rm plus half bath with room to convert to a full bath. Amenities include surround sound in living+media rooms, private office, and laundry room. Outdoor living with margarita style pool surrounded by turf and landscaping with underground French drain system and buried downspouts. Storage galore in kitchen pantry, walk-in closets, garage shelving and 2 walkout attic areas.
Location
State TX
County Collin
Direction Use preferred GPS.
Rooms
Dining Room 1
Interior
Interior Features Built-in Features, Cable TV Available, Chandelier, Decorative Lighting, Eat-in Kitchen, Flat Screen Wiring, Granite Counters, High Speed Internet Available, Kitchen Island, Open Floorplan, Pantry, Walk-In Closet(s)
Heating Central, Natural Gas
Cooling Ceiling Fan(s), Central Air, Electric
Flooring Bamboo, Carpet, Ceramic Tile, Hardwood
Fireplaces Number 1
Fireplaces Type Gas, Living Room
Equipment Home Theater
Appliance Dishwasher, Disposal, Electric Oven, Gas Cooktop, Gas Water Heater, Microwave, Plumbed For Gas in Kitchen, Vented Exhaust Fan
Heat Source Central, Natural Gas
Laundry Utility Room, Full Size W/D Area
Exterior
Exterior Feature Covered Patio/Porch, Rain Gutters, Lighting
Garage Spaces 2.0
Fence Wood
Pool In Ground, Water Feature
Utilities Available Cable Available, City Sewer, City Water, Curbs, Sidewalk
Roof Type Composition
Total Parking Spaces 2
Garage Yes
Private Pool 1
Building
Lot Description Few Trees, Interior Lot, Landscaped, Sprinkler System, Subdivision
Story Two
Foundation Slab
Level or Stories Two
Structure Type Brick
Schools
Elementary Schools Tadlock
Middle Schools Maus
High Schools Memorial
School District Frisco Isd
Others
Ownership See Tax Records
Acceptable Financing Cash, Conventional, VA Loan
Listing Terms Cash, Conventional, VA Loan
Financing Conventional
Read Less
Want to know what your home might be worth? Contact us for a FREE valuation!

Our team is ready to help you sell your home for the highest possible price ASAP

©2025 North Texas Real Estate Information Systems.
Bought with Sara Liste-Perry • Ebby Halliday Realtors
GET MORE INFORMATION





