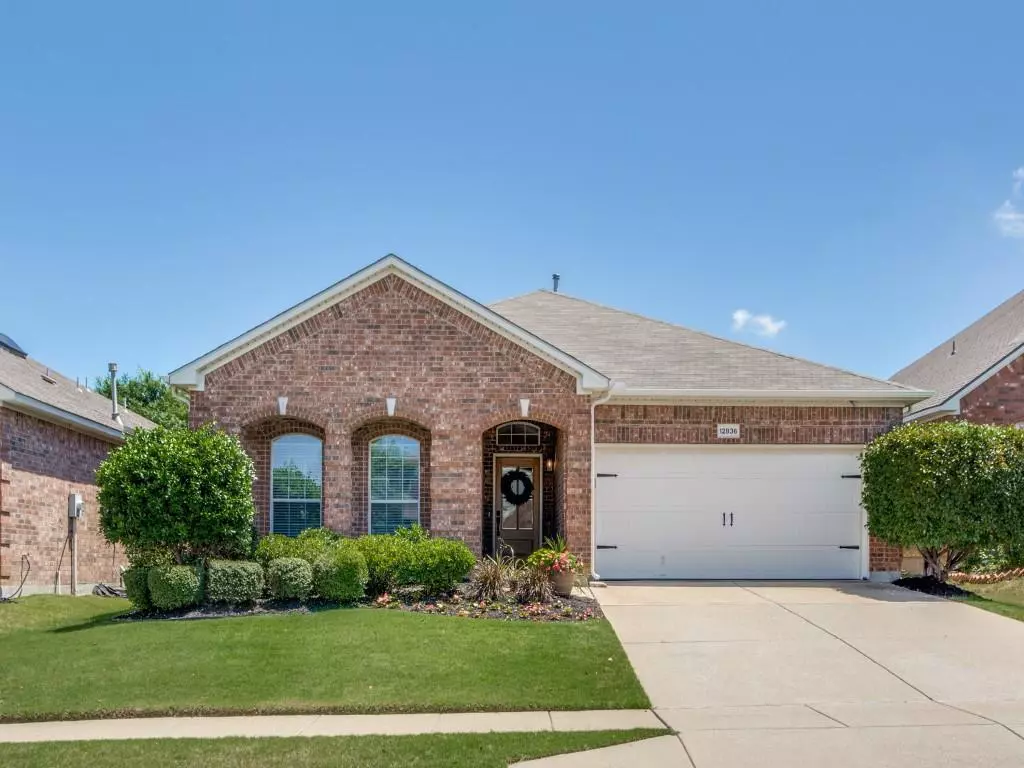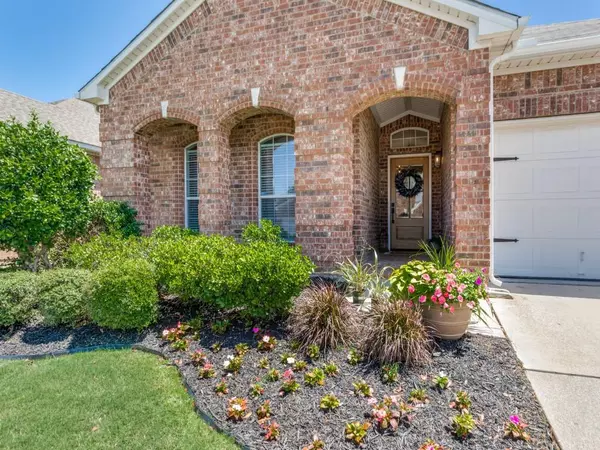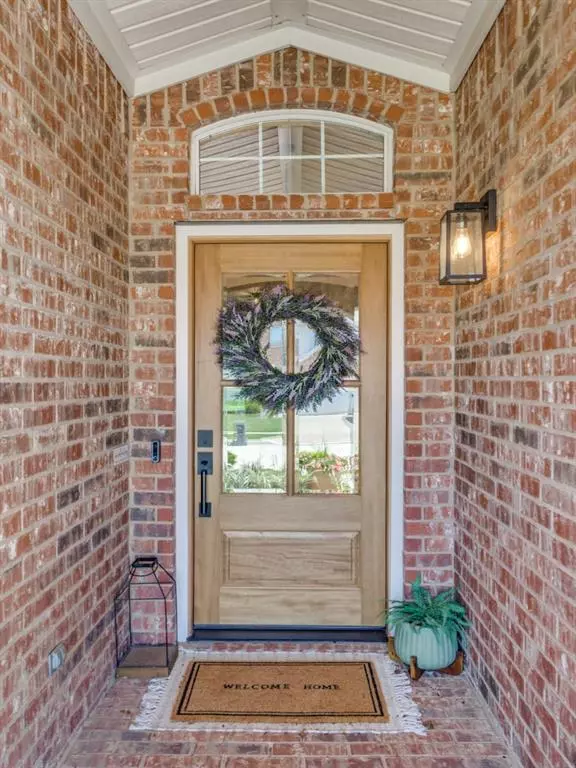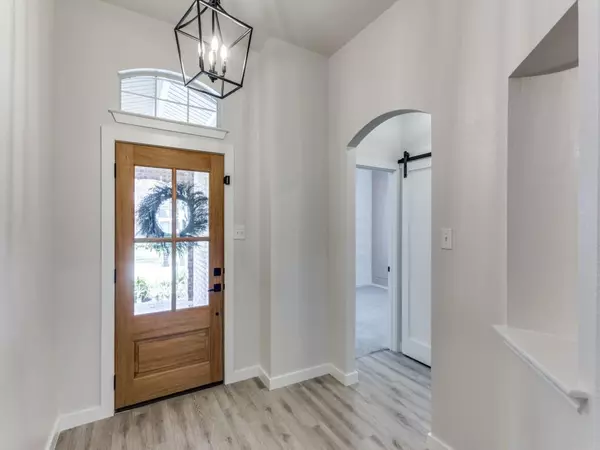$379,900
For more information regarding the value of a property, please contact us for a free consultation.
12836 Danville Drive Fort Worth, TX 76244
3 Beds
2 Baths
1,884 SqFt
Key Details
Property Type Single Family Home
Sub Type Single Family Residence
Listing Status Sold
Purchase Type For Sale
Square Footage 1,884 sqft
Price per Sqft $201
Subdivision Mc Pherson Ranch
MLS Listing ID 20603128
Sold Date 06/05/24
Style Traditional
Bedrooms 3
Full Baths 2
HOA Fees $45/ann
HOA Y/N Mandatory
Year Built 2006
Annual Tax Amount $6,574
Lot Size 5,488 Sqft
Acres 0.126
Lot Dimensions 50x110
Property Description
Welcome to this beautifully updated home that includes granite countertops, professionally painted kitchen cabinets, stainless steel appliances, luxury vinyl plank flooring throughout the main living areas, updated bathroom cabinets, countertops, hardware and decorative tile floors, with a custom barn door for the hall bath, updated light fixtures and door hardware, updated trim, and a beautiful front door to welcome you to your private sanctuary. This home is located in the highly sought after McPherson Ranch community and Northwest ISD featuring award winning Granger Elementary. The neighborhood offers a pool, catch & release pond, picnic pavilions with charcoal grills, basketball court, park & playground, walking trails & community events. Abundant shopping & restaurants in the area with easy access to HWY 170, HWY 114 to DFW airport, and Interstate 35 for a quick trip to downtown Ft Worth.
Location
State TX
County Tarrant
Community Community Pool, Fishing, Greenbelt, Jogging Path/Bike Path, Lake, Park, Playground
Direction GPS
Rooms
Dining Room 1
Interior
Interior Features Cable TV Available, Flat Screen Wiring, Granite Counters, High Speed Internet Available, Kitchen Island, Open Floorplan, Walk-In Closet(s)
Heating Central, Fireplace(s), Natural Gas
Cooling Ceiling Fan(s), Central Air, Electric
Flooring Carpet, Ceramic Tile, Luxury Vinyl Plank
Fireplaces Number 1
Fireplaces Type Family Room, Gas Logs
Appliance Dishwasher, Disposal, Gas Range, Microwave, Plumbed For Gas in Kitchen
Heat Source Central, Fireplace(s), Natural Gas
Laundry Electric Dryer Hookup, Utility Room, Full Size W/D Area
Exterior
Exterior Feature Covered Patio/Porch, Rain Gutters
Garage Spaces 2.0
Fence Wood
Community Features Community Pool, Fishing, Greenbelt, Jogging Path/Bike Path, Lake, Park, Playground
Utilities Available Cable Available, City Sewer, City Water, Co-op Electric, Concrete, Curbs, Individual Gas Meter, Individual Water Meter, Sidewalk, Underground Utilities
Roof Type Composition
Total Parking Spaces 2
Garage Yes
Building
Lot Description Interior Lot, Landscaped, Lrg. Backyard Grass
Story One
Foundation Slab
Level or Stories One
Structure Type Brick
Schools
Elementary Schools Kay Granger
Middle Schools John M Tidwell
High Schools Byron Nelson
School District Northwest Isd
Others
Restrictions Architectural
Ownership Phillip & Madison Davis
Acceptable Financing Cash, Conventional, FHA, VA Loan
Listing Terms Cash, Conventional, FHA, VA Loan
Financing Conventional
Read Less
Want to know what your home might be worth? Contact us for a FREE valuation!

Our team is ready to help you sell your home for the highest possible price ASAP

©2025 North Texas Real Estate Information Systems.
Bought with Laura Cramer • Martin Realty Group
GET MORE INFORMATION





