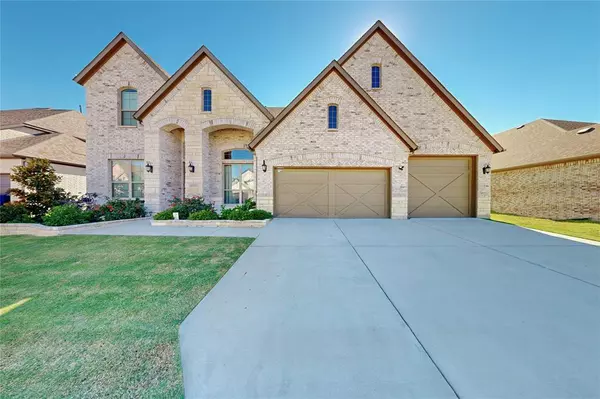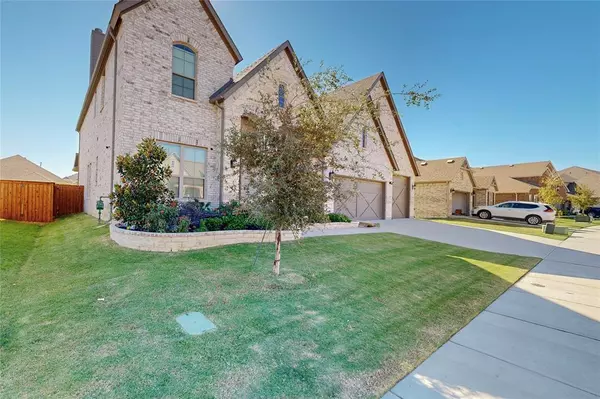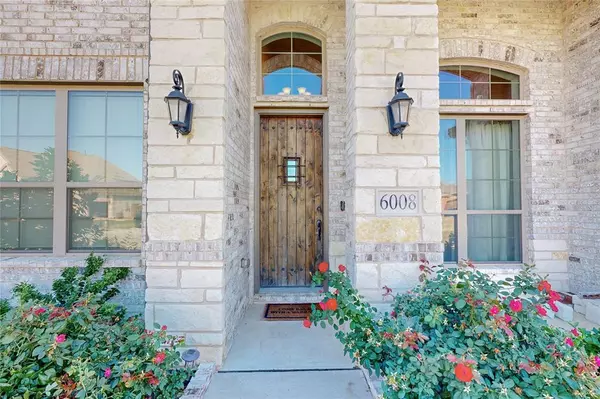$829,276
For more information regarding the value of a property, please contact us for a free consultation.
6008 Hightower Street Aubrey, TX 76227
5 Beds
6 Baths
4,231 SqFt
Key Details
Property Type Single Family Home
Sub Type Single Family Residence
Listing Status Sold
Purchase Type For Sale
Square Footage 4,231 sqft
Price per Sqft $196
Subdivision Sutton Fields Ph 2A
MLS Listing ID 20471467
Sold Date 06/06/24
Style Traditional
Bedrooms 5
Full Baths 5
Half Baths 1
HOA Fees $45/ann
HOA Y/N Mandatory
Year Built 2019
Annual Tax Amount $14,597
Lot Size 8,494 Sqft
Acres 0.195
Property Description
This suburban paradise is a true gem, luxury and convenience at every turn. The hand-scraped hardwood floors captivate with their timeless charm. These floors are just the beginning of the elegance and comfort this home provides. The five-car updated garage is a car enthusiast's dream, perfect for showcasing your collection or creating your own workshop. Two primary bedrooms, one on the ground floor and one upstairs, offer both convenience and privacy. Each features generous closet space and an ensuite bathroom. A dedicated media room ensures that every movie night or game day is an unforgettable experience. The spacious office is bathed in natural light and provides an ideal space for work or study. The heart of the home is the open kitchen with a gas cooktop and double ovens. Step outside to the landscaped patio, complete with an outdoor kitchen and gazebo, making outdoor dining a pleasure. Agent and Buyers need to verify all measurements, school & tax info. Solar panels are owned.
Location
State TX
County Denton
Direction US Hwy 380 Continue to follow W University Dr,Turn right onto FM1385 , Turn right onto Parvin Rd, Turn left onto Yorkdale St, Continue onto Bothwell Blvd Turn right onto Hightower St
Rooms
Dining Room 1
Interior
Interior Features Cable TV Available, Eat-in Kitchen, Flat Screen Wiring, High Speed Internet Available, Kitchen Island, Open Floorplan, Sound System Wiring, Walk-In Closet(s)
Heating Central
Cooling Central Air
Flooring Carpet, Ceramic Tile, Hardwood
Fireplaces Number 1
Fireplaces Type Family Room
Equipment Other
Appliance Disposal, Gas Cooktop, Gas Water Heater, Double Oven, Plumbed For Gas in Kitchen, Vented Exhaust Fan
Heat Source Central
Laundry Electric Dryer Hookup, Gas Dryer Hookup, Utility Room, Full Size W/D Area, Washer Hookup
Exterior
Exterior Feature Attached Grill, Built-in Barbecue, Covered Patio/Porch, Fire Pit, Rain Gutters, Outdoor Kitchen, Outdoor Living Center, Other
Garage Spaces 5.0
Carport Spaces 1
Fence Back Yard, Fenced
Utilities Available All Weather Road, Cable Available, City Sewer, City Water, Concrete, Electricity Available, Individual Gas Meter, Individual Water Meter, Natural Gas Available, Phone Available
Roof Type Shingle
Parking Type Garage Double Door, Garage Single Door, Epoxy Flooring, Garage Door Opener, Garage Faces Front, Side By Side, Tandem
Total Parking Spaces 5
Garage No
Building
Lot Description Interior Lot, Sprinkler System, Subdivision
Story Two
Foundation Slab
Level or Stories Two
Structure Type Brick,Rock/Stone,Wood
Schools
Elementary Schools Dan Christie
Middle Schools William Rushing
High Schools Prosper
School District Prosper Isd
Others
Restrictions Architectural,Building,Deed
Ownership See Tax
Financing Conventional
Special Listing Condition Deed Restrictions, Utility Easement
Read Less
Want to know what your home might be worth? Contact us for a FREE valuation!

Our team is ready to help you sell your home for the highest possible price ASAP

©2024 North Texas Real Estate Information Systems.
Bought with Christopher Vierthaler • North Texas Luxury Living

GET MORE INFORMATION





