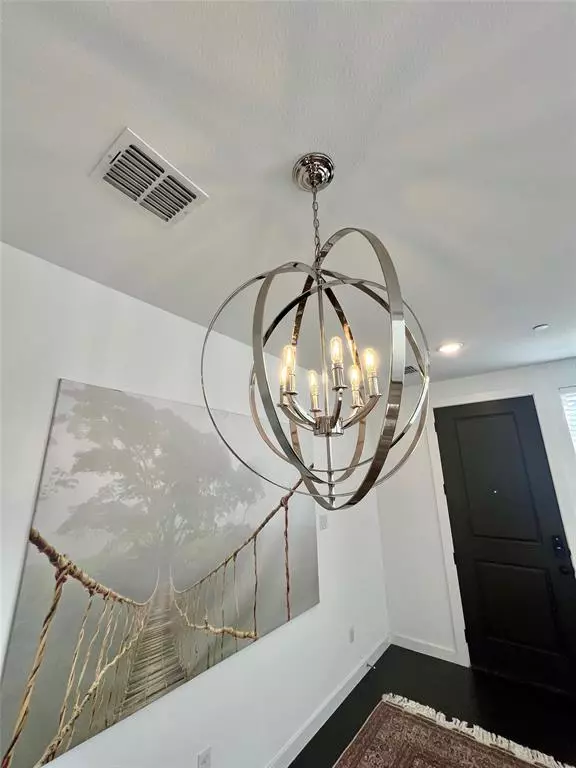$475,000
For more information regarding the value of a property, please contact us for a free consultation.
548 Ballustrade Drive Irving, TX 75039
2 Beds
3 Baths
1,825 SqFt
Key Details
Property Type Townhouse
Sub Type Townhouse
Listing Status Sold
Purchase Type For Sale
Square Footage 1,825 sqft
Price per Sqft $260
Subdivision Terraces Of Las Colinas Ph I & Ii
MLS Listing ID 20592710
Sold Date 05/29/24
Style Traditional
Bedrooms 2
Full Baths 2
Half Baths 1
HOA Fees $360/mo
HOA Y/N Mandatory
Year Built 2019
Annual Tax Amount $11,108
Lot Size 1,698 Sqft
Acres 0.039
Property Description
Sought after Las Colinas Townhouse located across the street from new development featuring $2M residences. Short distance to DFW and Love Field. Shopping and restaurants nearby. Come seize the lifestyle you deserve. Beautiful interior, $40K in upgrades, per seller. Furniture can convey except for rugs. Dark engineered wood floors, natural light streams into soaring ceilings. Stunning kitchen with upgraded backsplash & marble countertops. Gas cooktop, sure to please & notice the island in this kitchen with high ceilings. Up 2 stairs to coffee niche or perfect dry bar. Walk in pantry. Half bath conveniently tucked under the stairwell. Upstairs primary bedroom is split from the secondary bedroom and has a wonderful walk in closet. Primary bathroom features ensuite upgraded space with double vanities & walk in tiled shower with upgraded design work. Office niche on upstairs landing. Playground, gazebo, volleyball court. Walking trail shared with neighboring community.
Location
State TX
County Dallas
Community Community Sprinkler, Greenbelt, Jogging Path/Bike Path, Perimeter Fencing, Playground, Sidewalks, Other
Direction Head North of Dallas-183 W to Irving. Exit 433A then 114 for 2.1 miles to E. John Carpenter Fwy towards Grapevine, then 4.6 miles Exit Walnut Hill Ln & MacArthur Blvd.Go to Love Dr. & turn right, right on W. Royal Ln then left on Las Colinas Blvd. Right Cobblestone Ln. to Bullstrade.
Rooms
Dining Room 1
Interior
Interior Features Cathedral Ceiling(s), Chandelier, Dry Bar, High Speed Internet Available, Kitchen Island, Pantry, Vaulted Ceiling(s), Walk-In Closet(s)
Heating Central
Cooling Central Air, Electric
Flooring Carpet, See Remarks, Tile, Wood
Appliance Built-in Gas Range, Dishwasher, Disposal, Dryer, Gas Cooktop, Gas Oven, Microwave, Refrigerator, Washer
Heat Source Central
Laundry Electric Dryer Hookup, Utility Room, Full Size W/D Area, Washer Hookup
Exterior
Exterior Feature Courtyard, Lighting, Playground, Uncovered Courtyard
Garage Spaces 2.0
Fence High Fence, Masonry, Wrought Iron
Community Features Community Sprinkler, Greenbelt, Jogging Path/Bike Path, Perimeter Fencing, Playground, Sidewalks, Other
Utilities Available City Sewer, City Water, Community Mailbox, Concrete, Electricity Connected, Natural Gas Available, Phone Available, Sidewalk
Roof Type Composition
Garage Yes
Building
Lot Description Adjacent to Greenbelt, Few Trees, Hilly, Landscaped, Sprinkler System
Story Two
Foundation Slab
Level or Stories Two
Structure Type Brick,Radiant Barrier,Rock/Stone
Schools
Elementary Schools La Villita
Middle Schools Bush
High Schools Ranchview
School District Carrollton-Farmers Branch Isd
Others
Ownership Cartus Financial Corporation
Acceptable Financing Cash, Conventional, Relocation Property
Listing Terms Cash, Conventional, Relocation Property
Financing Conventional
Read Less
Want to know what your home might be worth? Contact us for a FREE valuation!

Our team is ready to help you sell your home for the highest possible price ASAP

©2024 North Texas Real Estate Information Systems.
Bought with Ram Konara • StarPro Realty Inc.
GET MORE INFORMATION





