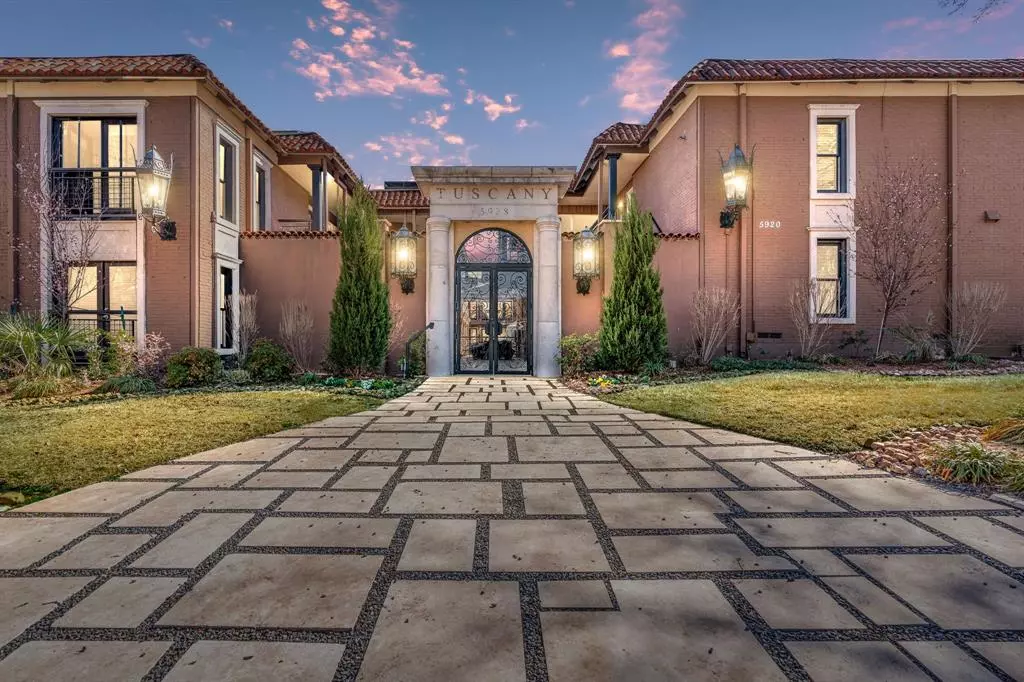$250,000
For more information regarding the value of a property, please contact us for a free consultation.
5932 Sandhurst Lane #117 Dallas, TX 75206
1 Bed
1 Bath
768 SqFt
Key Details
Property Type Condo
Sub Type Condominium
Listing Status Sold
Purchase Type For Sale
Square Footage 768 sqft
Price per Sqft $325
Subdivision Tuscany Condos
MLS Listing ID 20542681
Sold Date 05/31/24
Style Traditional
Bedrooms 1
Full Baths 1
HOA Fees $293/mo
HOA Y/N Mandatory
Year Built 1967
Annual Tax Amount $4,274
Lot Size 4.675 Acres
Acres 4.675
Property Description
PRICE REDUCTION! Experience unparalleled luxury, fully remodeled 1-bed, 1-bath condo that exceeds all expectations. 1st floor, end unit with open floor plan boasts see-through fireplace with a gas starter, bamboo floors, & recessed lighting. Enjoy privacy & style with cellular top-down bottom-up shades throughout, including blackout version in bedroom. Dream Kitchen with custom soft-close cabinets & drawers, quartz counters, Carrara marble backsplash, farmhouse sink, ss appl, appliance garage & closet. Bathroom features Carrara marble tile, custom cabinets, & frameless glass shower door. Primary suite with custom lighting, custom closet, & access to private fenced patio & yard. 0utside, indulge in resort-style living with 3 courtyards, grilling stations, & tranquil fountains. Middle courtyard boasts a pool and hot tub, while the others offer serene landscaping. Plus, enjoy energy efficiency with spray foam insulation on shared wall. Workout room onsite!
Location
State TX
County Dallas
Community Community Pool, Community Sprinkler, Fitness Center, Gated, Sidewalks
Direction GPS friendly - you can use the gate entrance at 5932 or use the main entrance at the pool. If you use the main entrance when you are at the pool head toward the East courtyard and condo front door is off the first walkway to the left.
Rooms
Dining Room 1
Interior
Interior Features Built-in Wine Cooler, Cable TV Available, Decorative Lighting, Kitchen Island, Open Floorplan, Pantry, Walk-In Closet(s)
Heating Central
Cooling Central Air
Flooring Bamboo, Carpet, Marble, Tile
Fireplaces Number 1
Fireplaces Type Brick, Dining Room, Gas Starter, Kitchen, Living Room, See Through Fireplace
Appliance Dishwasher, Disposal, Electric Range, Microwave
Heat Source Central
Laundry Stacked W/D Area
Exterior
Exterior Feature Courtyard, Electric Grill, Outdoor Grill, Private Yard
Carport Spaces 1
Fence Back Yard, Electric, Fenced, Gate, Metal, Privacy, Security, Wood
Pool In Ground, Outdoor Pool, Waterfall
Community Features Community Pool, Community Sprinkler, Fitness Center, Gated, Sidewalks
Utilities Available City Sewer, City Water, Community Mailbox, Curbs, Electricity Connected
Roof Type Flat
Total Parking Spaces 1
Garage No
Private Pool 1
Building
Lot Description Corner Lot, Many Trees
Story One
Foundation Pillar/Post/Pier
Level or Stories One
Structure Type Brick
Schools
Elementary Schools Mockingbird
Middle Schools Long
High Schools Woodrow Wilson
School District Dallas Isd
Others
Restrictions Animals
Ownership See Agent
Acceptable Financing Cash, Conventional
Listing Terms Cash, Conventional
Financing Conventional
Read Less
Want to know what your home might be worth? Contact us for a FREE valuation!

Our team is ready to help you sell your home for the highest possible price ASAP

©2024 North Texas Real Estate Information Systems.
Bought with Jesus Diaz • Keller Williams Realty DPR
GET MORE INFORMATION





