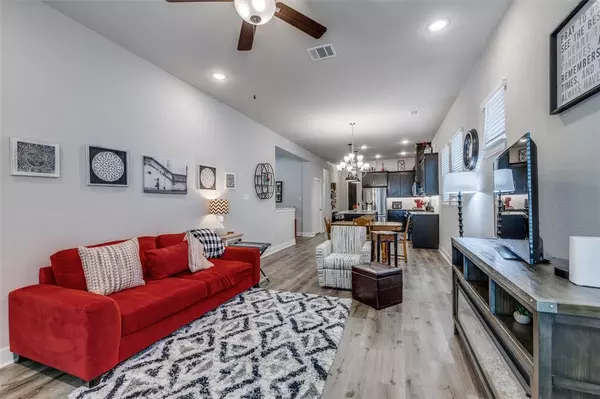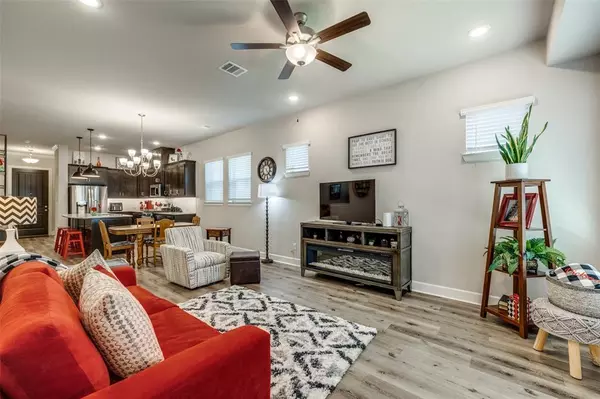$387,000
For more information regarding the value of a property, please contact us for a free consultation.
1718 Green Jasper Place Arlington, TX 76005
2 Beds
2 Baths
1,436 SqFt
Key Details
Property Type Single Family Home
Sub Type Single Family Residence
Listing Status Sold
Purchase Type For Sale
Square Footage 1,436 sqft
Price per Sqft $269
Subdivision Viridian Village 2F
MLS Listing ID 20590695
Sold Date 06/03/24
Bedrooms 2
Full Baths 2
HOA Fees $98/qua
HOA Y/N Mandatory
Year Built 2019
Annual Tax Amount $9,837
Lot Size 4,312 Sqft
Acres 0.099
Property Description
Great 2 bedroom, 2 bath single story home located in the master planned Viridian community. From the choice of vinyl floors, designer tiles, and granite to the backyard turf, this home was wonderfully put together. Open concept living room, dining room, and kitchen make it feel bigger than it is. Comes with all the bonuses of living in a community with multiple pools, tennis courts, walking trails, lots of green spaces, and just a short bike ride away from River Legacy Park. Easy access to main highways to get where you need to more efficiently. In short, beautiful 2 bedroom home, lots of amenities, great location.
Location
State TX
County Tarrant
Community Club House, Community Pool, Curbs, Lake, Park, Playground, Pool, Sidewalks, Tennis Court(S)
Direction From Collins, turn into Viridian on Bird Fort Trail. Take a left on Indigo Lark Lane. Go right on Green Jasper Pl. House will be on your right.
Rooms
Dining Room 1
Interior
Interior Features Cable TV Available, Granite Counters, High Speed Internet Available, Kitchen Island, Open Floorplan, Sound System Wiring, Walk-In Closet(s)
Heating Natural Gas
Cooling Central Air, Electric
Flooring Carpet, Ceramic Tile, Vinyl
Appliance Dishwasher, Disposal, Gas Cooktop, Microwave
Heat Source Natural Gas
Laundry Electric Dryer Hookup, Utility Room
Exterior
Garage Spaces 2.0
Fence Wood
Community Features Club House, Community Pool, Curbs, Lake, Park, Playground, Pool, Sidewalks, Tennis Court(s)
Utilities Available Alley, City Sewer, City Water, Curbs
Roof Type Composition
Total Parking Spaces 2
Garage Yes
Building
Lot Description Sprinkler System, Subdivision
Story One
Foundation Slab
Level or Stories One
Schools
Elementary Schools Viridian
High Schools Trinity
School District Hurst-Euless-Bedford Isd
Others
Ownership See Agent
Financing Conventional
Read Less
Want to know what your home might be worth? Contact us for a FREE valuation!

Our team is ready to help you sell your home for the highest possible price ASAP

©2025 North Texas Real Estate Information Systems.
Bought with Kynnzie South • Keller Williams Realty DPR
GET MORE INFORMATION





