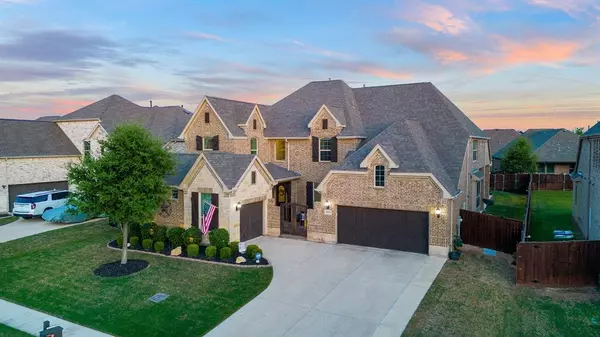$850,000
For more information regarding the value of a property, please contact us for a free consultation.
6513 Elderberry Way Flower Mound, TX 76226
5 Beds
4 Baths
3,825 SqFt
Key Details
Property Type Single Family Home
Sub Type Single Family Residence
Listing Status Sold
Purchase Type For Sale
Square Footage 3,825 sqft
Price per Sqft $222
Subdivision Canyon Falls Village 10A
MLS Listing ID 20588966
Sold Date 05/22/24
Style Traditional
Bedrooms 5
Full Baths 4
HOA Fees $220/qua
HOA Y/N Mandatory
Year Built 2016
Annual Tax Amount $15,027
Lot Size 10,497 Sqft
Acres 0.241
Property Description
Gorgeous Canyon Falls home in Argyle ISD offers everything you’re looking for, space, spectacular style, schools and amenities. As you enter through the gated courtyard, notice the split garage with beautiful cedar stained doors creating an unmatched curb appeal. Inside, youll love the way the floor plan unfolds. On your left, find a secondary downstairs bedroom and full bath next to a modern take on the home office. On your right, a large beautiful dining area to mark the most memorable occasions. The kitchen just wows. Ample counter space and lots of white cabinets, large island and stainless appliance package really make the room pop! The open plan connects seamlessly with the high ceiling living room and gas fireplace. The primary bedroom surprises and bathroom stuns. Upstairs includes a media room, 3 more beds for variety of options.
In the backyard, you’ve got tons of covered patio space, gazebo and a hot tub to enjoy your morning coffee and evening cocktail under the stars.
Location
State TX
County Denton
Community Club House, Community Pool, Community Sprinkler, Fitness Center, Greenbelt, Jogging Path/Bike Path, Sidewalks
Direction See map for turn my turn directions
Rooms
Dining Room 2
Interior
Interior Features Built-in Features, Cable TV Available, Decorative Lighting, Double Vanity, Eat-in Kitchen, Flat Screen Wiring, Granite Counters, High Speed Internet Available, Kitchen Island, Open Floorplan, Sound System Wiring, Walk-In Closet(s), Wired for Data
Heating Central, Fireplace(s)
Cooling Ceiling Fan(s), Central Air
Flooring Carpet, Wood
Fireplaces Number 1
Fireplaces Type Gas Starter, Living Room
Appliance Built-in Gas Range
Heat Source Central, Fireplace(s)
Laundry Utility Room, Full Size W/D Area
Exterior
Exterior Feature Courtyard, Covered Patio/Porch, Lighting
Garage Spaces 3.0
Fence Back Yard, Wood
Community Features Club House, Community Pool, Community Sprinkler, Fitness Center, Greenbelt, Jogging Path/Bike Path, Sidewalks
Utilities Available Cable Available, City Sewer, City Water, Electricity Connected, Individual Gas Meter
Roof Type Composition
Total Parking Spaces 3
Garage Yes
Building
Lot Description Interior Lot, Level
Story Two
Foundation Slab
Level or Stories Two
Structure Type Brick
Schools
Elementary Schools Argyle South
Middle Schools Argyle
High Schools Argyle
School District Argyle Isd
Others
Ownership See Offer Instructions
Financing Conventional,VA
Read Less
Want to know what your home might be worth? Contact us for a FREE valuation!

Our team is ready to help you sell your home for the highest possible price ASAP

©2024 North Texas Real Estate Information Systems.
Bought with Tater Roberts • XPT REALTY

GET MORE INFORMATION





