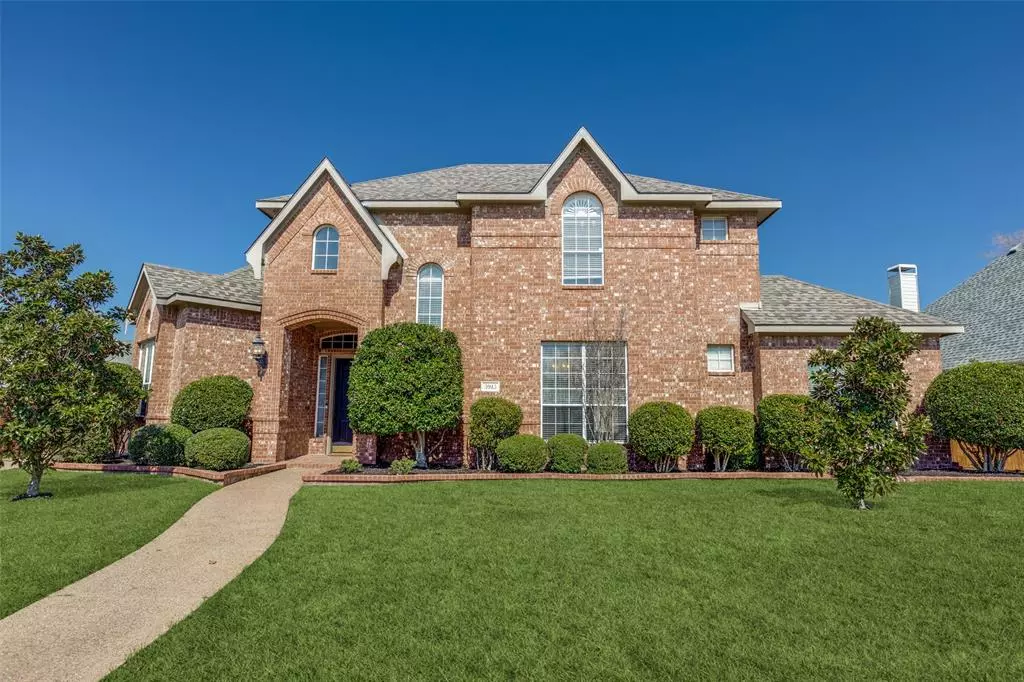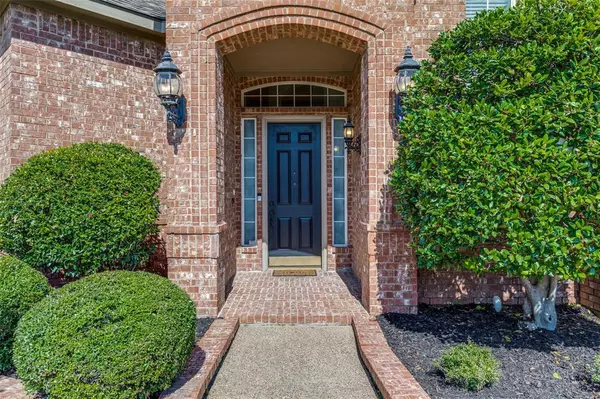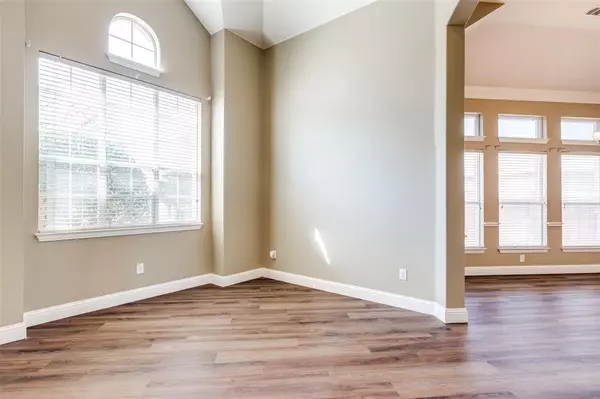$650,000
For more information regarding the value of a property, please contact us for a free consultation.
3913 Lost Creek Drive Plano, TX 75074
5 Beds
4 Baths
3,485 SqFt
Key Details
Property Type Single Family Home
Sub Type Single Family Residence
Listing Status Sold
Purchase Type For Sale
Square Footage 3,485 sqft
Price per Sqft $186
Subdivision Stoney Hollow Ph Four
MLS Listing ID 20550141
Sold Date 05/31/24
Style Traditional
Bedrooms 5
Full Baths 3
Half Baths 1
HOA Fees $40
HOA Y/N Mandatory
Year Built 1999
Annual Tax Amount $8,488
Lot Size 0.270 Acres
Acres 0.27
Property Description
Welcome Home to this Exquisite and Expansive home nestled in coveted Stoney Hollow neighborhood. Top of the line new roof, freshly painted interior, with brand new carpet and luxury vinyl flooring. Entertain friends on summer evenings in your very own gorgeous private oasis, with ample patio space for plenty of seating. Beautiful, lush plants surround you, while you relax by the pool with the sound of a beautiful waterfall. Your new home boasts a designer kitchen, multiple living spaces, soaring ceilings, decorative lighting, a cozy fireplace, tons of storage, separate wing with bedrooms, bath and living space, and two more bedrooms and full bath upstairs. The private owners suite is complimented with a cozy sitting area, decorative tray ceiling, dual sinks, separate tub and shower, and massive walk in closet. There's room for hobbies and all of your vehicles in the large 3 car garage with built in cabinets and storage.
Location
State TX
County Collin
Community Community Pool
Direction From 75 N, take Spring Creek exit, turn right. Follow Spring Creek to Parker Rd, turn left. Turn right on Los Rios. Turn Right on Cloud Crest and left on Lost Creek. House will be on the left.
Rooms
Dining Room 2
Interior
Interior Features Cathedral Ceiling(s), Chandelier, Decorative Lighting, Double Vanity, Eat-in Kitchen, Granite Counters, Kitchen Island, Open Floorplan, Pantry, Vaulted Ceiling(s), Walk-In Closet(s)
Heating Central, Fireplace(s), Natural Gas
Cooling Ceiling Fan(s), Central Air, Electric
Flooring Carpet, Ceramic Tile, Hardwood, Luxury Vinyl Plank, Slate
Fireplaces Number 1
Fireplaces Type Family Room, Gas, Gas Logs
Appliance Built-in Gas Range, Dishwasher, Disposal, Electric Oven, Gas Cooktop, Gas Water Heater, Plumbed For Gas in Kitchen, Refrigerator
Heat Source Central, Fireplace(s), Natural Gas
Exterior
Exterior Feature Rain Gutters, Lighting
Garage Spaces 3.0
Fence Back Yard, Full, Metal, Wood, Wrought Iron
Pool Gunite, In Ground, Private, Water Feature, Waterfall
Community Features Community Pool
Utilities Available City Sewer, City Water, Individual Gas Meter, Sidewalk
Roof Type Composition
Total Parking Spaces 3
Garage Yes
Private Pool 1
Building
Story Two
Foundation Slab
Level or Stories Two
Structure Type Brick
Schools
Elementary Schools Hickey
Middle Schools Bowman
High Schools Williams
School District Plano Isd
Others
Restrictions Unknown Encumbrance(s)
Ownership see agent
Acceptable Financing Cash, Conventional, FHA, VA Loan
Listing Terms Cash, Conventional, FHA, VA Loan
Financing Conventional
Special Listing Condition Aerial Photo
Read Less
Want to know what your home might be worth? Contact us for a FREE valuation!

Our team is ready to help you sell your home for the highest possible price ASAP

©2024 North Texas Real Estate Information Systems.
Bought with Marlin Edwards • RE/MAX Premier
GET MORE INFORMATION





