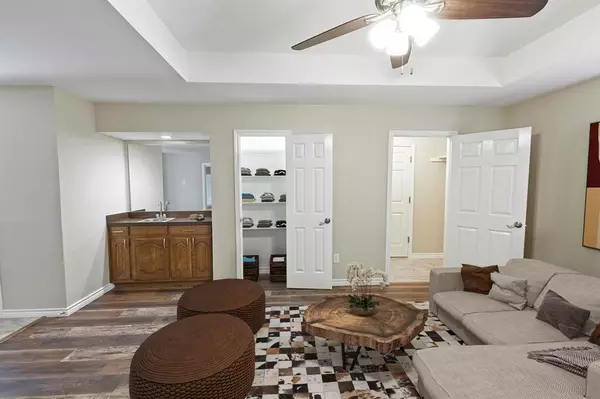$459,995
For more information regarding the value of a property, please contact us for a free consultation.
605 Meadow Creek Drive Allen, TX 75002
3 Beds
2 Baths
2,249 SqFt
Key Details
Property Type Single Family Home
Sub Type Single Family Residence
Listing Status Sold
Purchase Type For Sale
Square Footage 2,249 sqft
Price per Sqft $204
Subdivision Fountain Park East Instl I
MLS Listing ID 20576695
Sold Date 05/28/24
Style Traditional
Bedrooms 3
Full Baths 2
HOA Y/N None
Year Built 1983
Annual Tax Amount $3,495
Lot Size 8,712 Sqft
Acres 0.2
Property Sub-Type Single Family Residence
Property Description
Welcome to your thoughtfully updated home in Allen, Texas! This charming property features 3 bedrooms, 2 baths, and an office that can convert into a 4th bedroom. Nestled on a tranquil neighborhood street, you can walk to highly rated elementary, middle and high schools and a delightful neighborhood park.
At 2,249 square feet, this spacious home has 2 large living areas, a cozy fireplace and lots of light. The interior dazzles with a large open kitchen and dining area, granite countertops, new flooring throughout, and brand new stainless steel appliances. Enjoy the private backyard with space for family, pets, and gardening. Easy access to highway 75, grocery stores, restaurants and shops.
High efficiency heating and cooling, an owned 8 panel solar system, heat-pump water heating, and foam insulation will lower your utility bills. The garage is ready for your EV charger.
This haven offers comfort, convenience, low cost of ownership, and sustainability for the new homeowner.
Location
State TX
County Collin
Direction See GPS
Rooms
Dining Room 1
Interior
Interior Features Cable TV Available, Decorative Lighting, Double Vanity, Granite Counters, High Speed Internet Available, Pantry, Vaulted Ceiling(s)
Heating Central, Electric, Heat Pump, Solar
Cooling Ceiling Fan(s), Central Air, Electric, Heat Pump, Zoned
Flooring Ceramic Tile, Vinyl
Fireplaces Number 1
Fireplaces Type Brick, Living Room, Wood Burning
Appliance Dishwasher, Disposal, Electric Oven, Electric Range, Ice Maker, Microwave, Refrigerator
Heat Source Central, Electric, Heat Pump, Solar
Laundry Electric Dryer Hookup, Utility Room, Full Size W/D Area, Washer Hookup
Exterior
Exterior Feature Private Yard
Garage Spaces 2.0
Fence Fenced, Wood
Utilities Available Cable Available, City Sewer, City Water, Electricity Available, Individual Gas Meter, Natural Gas Available, Sidewalk
Roof Type Shingle
Total Parking Spaces 2
Garage Yes
Building
Lot Description Interior Lot, Subdivision
Story One
Foundation Slab
Level or Stories One
Structure Type Brick,Siding
Schools
Elementary Schools Reed
Middle Schools Curtis
High Schools Allen
School District Allen Isd
Others
Restrictions Agricultural,Deed
Ownership See Docs
Acceptable Financing 1031 Exchange, Cash, Conventional, FHA, VA Loan
Listing Terms 1031 Exchange, Cash, Conventional, FHA, VA Loan
Financing Conventional
Read Less
Want to know what your home might be worth? Contact us for a FREE valuation!

Our team is ready to help you sell your home for the highest possible price ASAP

©2025 North Texas Real Estate Information Systems.
Bought with Jeff Lin • AMX Realty
GET MORE INFORMATION





