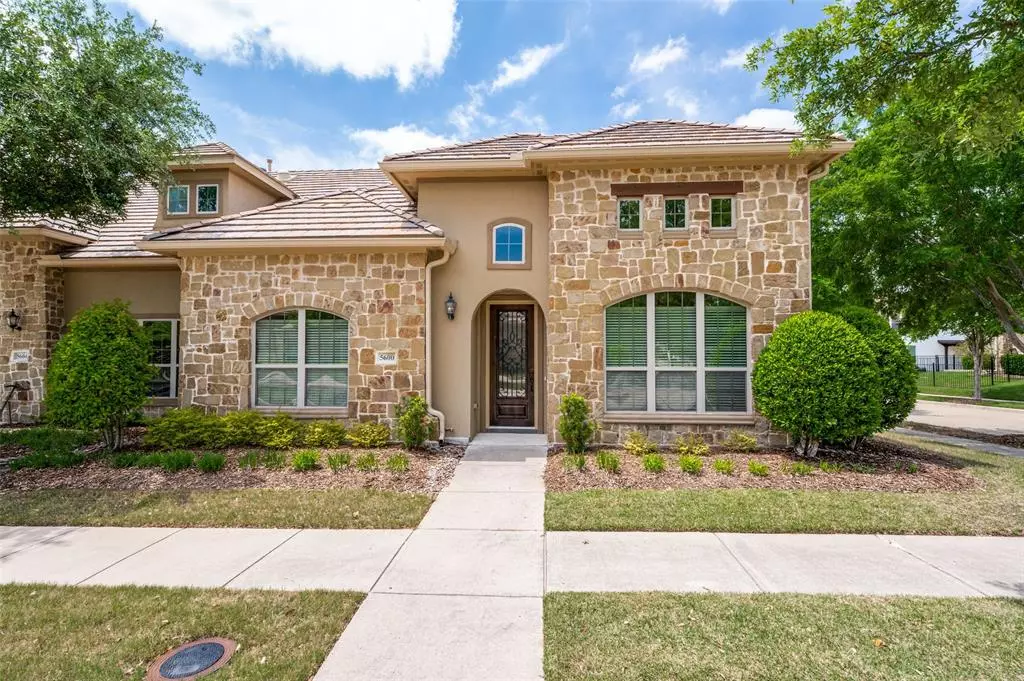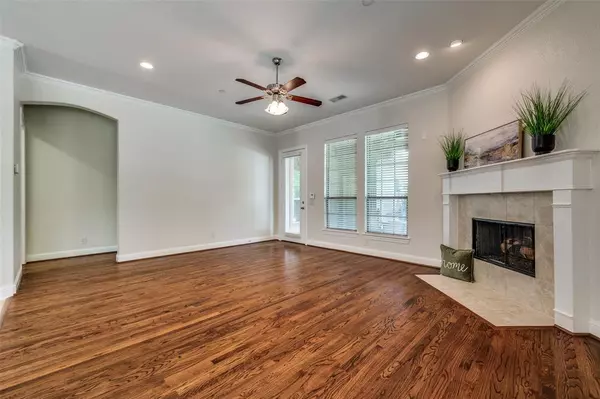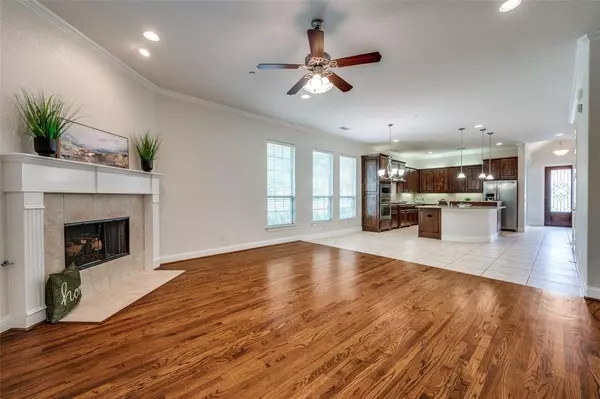$469,900
For more information regarding the value of a property, please contact us for a free consultation.
5600 Rowlett Creek Way Mckinney, TX 75070
2 Beds
2 Baths
1,994 SqFt
Key Details
Property Type Townhouse
Sub Type Townhouse
Listing Status Sold
Purchase Type For Sale
Square Footage 1,994 sqft
Price per Sqft $235
Subdivision Settlement At Craig Ranch The
MLS Listing ID 20564216
Sold Date 05/30/24
Style Traditional
Bedrooms 2
Full Baths 2
HOA Fees $370/mo
HOA Y/N Mandatory
Year Built 2012
Annual Tax Amount $7,491
Lot Size 4,486 Sqft
Acres 0.103
Property Description
Welcome to this single-story townhome with an exceptional designed layout, nestled just two blocks from the esteemed TPC golf course that awaits your arrival with open arms. Chef's kitchen is a culinary delight with a wonderful island to gather around overlooking the living area with a cozy fireplace. Enjoy your favorite beverage in the outside patio with area for your pets to play. Embrace the allure of its coveted location, promising both convenience and luxury. Inside, a dedicated office-study flex space is adorned with double doors for additional privacy. With the HOA taking care of exterior maintenance and lawn care, you can rest easy knowing that every corner of your oasis will be tended to with loving care. Short distance to LifeTime Fitness, restaurants, and amazing walking paths. HVAC 2022, installed carpet 2024, and fresh coat of paint throughout the entire home ensure a happy place to call home. Refrigerator, washer, and dryer convey with property with acceptable offer.
Location
State TX
County Collin
Community Community Sprinkler, Greenbelt, Jogging Path/Bike Path, Sidewalks
Direction Go on HWY 121 exit Alma Drive and go North and take left (West) on Kickapoo, right (North) on Rowlette Creek. Welcome home to 5600 Rowlette Creek Way.
Rooms
Dining Room 2
Interior
Interior Features Decorative Lighting, Double Vanity, Eat-in Kitchen, Granite Counters, High Speed Internet Available, Kitchen Island, Open Floorplan, Pantry, Walk-In Closet(s)
Heating Central, Electric, Fireplace(s)
Cooling Ceiling Fan(s), Central Air, Electric
Flooring Carpet, Ceramic Tile, Wood
Fireplaces Number 1
Fireplaces Type Gas, Gas Logs, Gas Starter
Appliance Dishwasher, Disposal, Electric Oven, Gas Cooktop, Gas Water Heater, Microwave, Convection Oven, Plumbed For Gas in Kitchen, Vented Exhaust Fan
Heat Source Central, Electric, Fireplace(s)
Laundry Electric Dryer Hookup, In Hall, Utility Room, Full Size W/D Area, Washer Hookup
Exterior
Garage Spaces 2.0
Community Features Community Sprinkler, Greenbelt, Jogging Path/Bike Path, Sidewalks
Utilities Available Alley, Cable Available, City Sewer, City Water, Community Mailbox, Concrete, Curbs, Individual Gas Meter, Sidewalk, Underground Utilities
Roof Type Slate,Tile
Total Parking Spaces 2
Garage No
Building
Story One
Level or Stories One
Structure Type Brick
Schools
Elementary Schools Comstock
Middle Schools Scoggins
High Schools Liberty
School District Frisco Isd
Others
Ownership See Agent
Acceptable Financing Cash, Conventional
Listing Terms Cash, Conventional
Financing Conventional
Read Less
Want to know what your home might be worth? Contact us for a FREE valuation!

Our team is ready to help you sell your home for the highest possible price ASAP

©2025 North Texas Real Estate Information Systems.
Bought with Connie Goodrich • Keller Williams NO. Collin Cty
GET MORE INFORMATION





