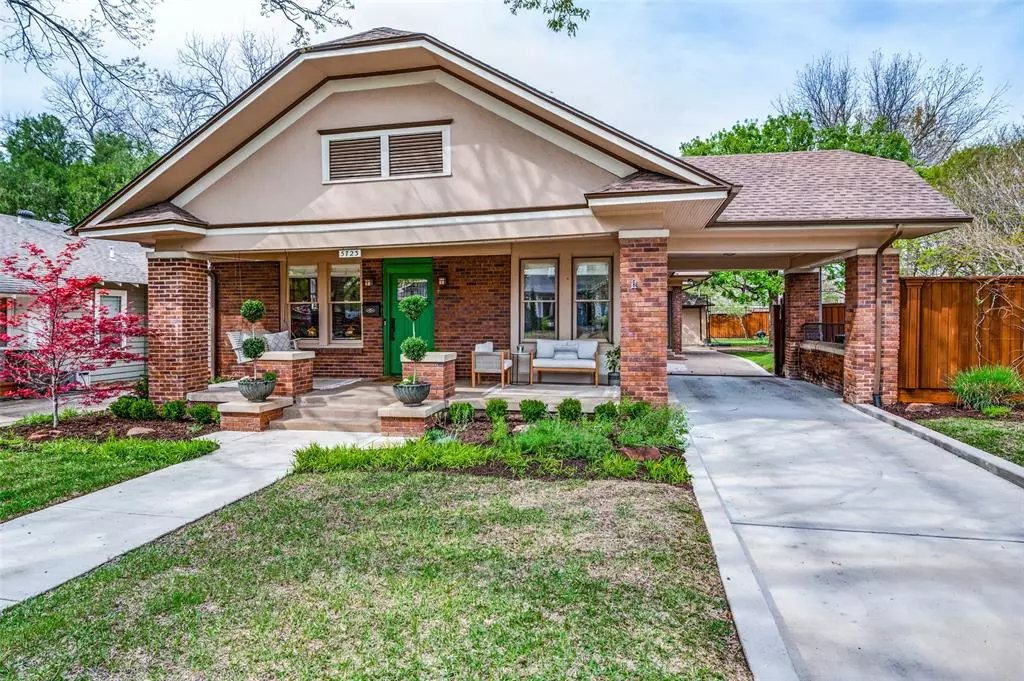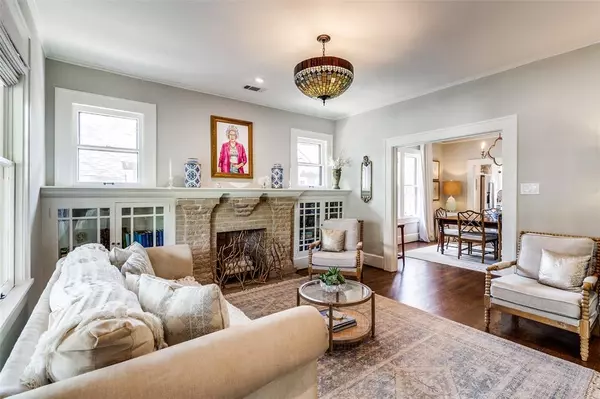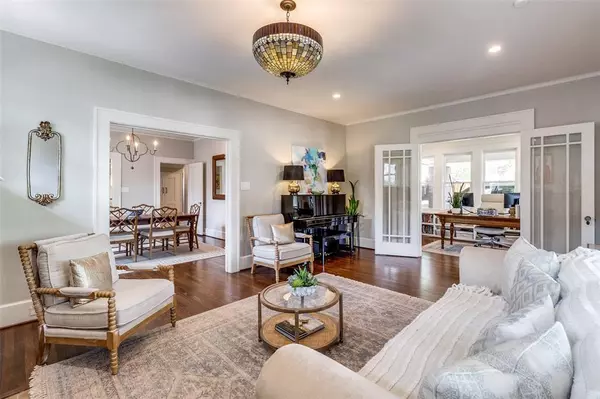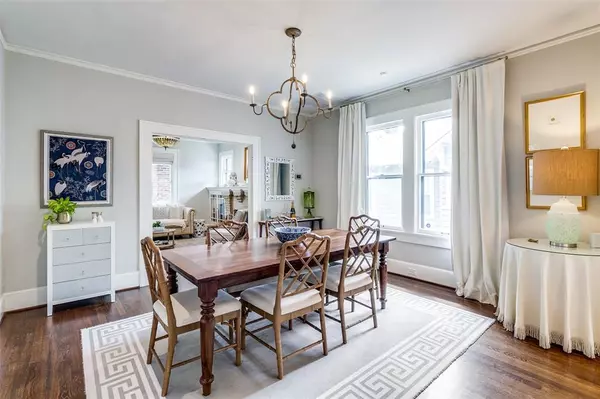$1,349,900
For more information regarding the value of a property, please contact us for a free consultation.
5723 Palo Pinto Avenue Dallas, TX 75206
4 Beds
2 Baths
3,033 SqFt
Key Details
Property Type Single Family Home
Sub Type Single Family Residence
Listing Status Sold
Purchase Type For Sale
Square Footage 3,033 sqft
Price per Sqft $445
Subdivision Belmont Sub
MLS Listing ID 20563803
Sold Date 05/28/24
Style Craftsman
Bedrooms 4
Full Baths 2
HOA Y/N None
Year Built 1926
Lot Size 0.302 Acres
Acres 0.302
Lot Dimensions 75x175
Property Description
Gorgeously updated 4 bed, 2 bath home in prime location of lower Greenville in the much sought after Belmont Conservation District. The property is nestled on an oversized lot of almost one-third acre with pool, spa, backyard deck and large grassy side yard. Curb appeal for days enchants with classic craftsman architecture, large front porch and impressive porte-cochere. The interior has been reimagined in all of the most current designer colors and materials including quartz countertops in the large galley kitchen and designer tile in the primary bath. The floorplan is a masterpiece with 3 living areas downstairs and one extra loft-style bedroom upstairs that can be tailored as needed. The primary suite is located on the 2nd floor and boasts the most elegant ensuite bath with quartz counters and a room sized walk-in closet of your dreams. Plenty of storage has been thoughtfully built-in throughout including extra storage space in the garage. Only steps from great restaurants and shops
Location
State TX
County Dallas
Direction From Mockingbird Ln, Head South on Greenville Ave., East on Palo Pinto. Destination will be on your left.
Rooms
Dining Room 1
Interior
Interior Features Built-in Features, Built-in Wine Cooler, Cable TV Available, Decorative Lighting, Flat Screen Wiring, High Speed Internet Available, Open Floorplan, Walk-In Closet(s)
Heating Central, Natural Gas
Cooling Central Air, Electric
Flooring Ceramic Tile, Marble, Wood
Fireplaces Number 1
Fireplaces Type Gas
Appliance Built-in Gas Range, Dishwasher, Disposal, Electric Oven, Plumbed For Gas in Kitchen, Refrigerator, Vented Exhaust Fan
Heat Source Central, Natural Gas
Laundry Electric Dryer Hookup, Utility Room, Full Size W/D Area, Washer Hookup
Exterior
Exterior Feature Covered Patio/Porch, Rain Gutters, Lighting, Storage
Garage Spaces 1.0
Carport Spaces 1
Fence Gate, Wood
Pool Fenced, Gunite, Heated, In Ground, Pool/Spa Combo, Pump, Salt Water
Utilities Available City Sewer, City Water, Overhead Utilities
Roof Type Composition
Total Parking Spaces 2
Garage Yes
Private Pool 1
Building
Lot Description Few Trees, Interior Lot, Irregular Lot, Landscaped, Level, Lrg. Backyard Grass
Story Two
Foundation Pillar/Post/Pier
Level or Stories Two
Structure Type Brick,Stucco,Wood
Schools
Elementary Schools Geneva Heights
Middle Schools Long
High Schools Woodrow Wilson
School District Dallas Isd
Others
Restrictions Architectural
Ownership See Agent
Acceptable Financing Cash, Conventional, FHA, VA Loan
Listing Terms Cash, Conventional, FHA, VA Loan
Financing Conventional
Read Less
Want to know what your home might be worth? Contact us for a FREE valuation!

Our team is ready to help you sell your home for the highest possible price ASAP

©2025 North Texas Real Estate Information Systems.
Bought with Melanie Caple • Caple & Company
GET MORE INFORMATION





