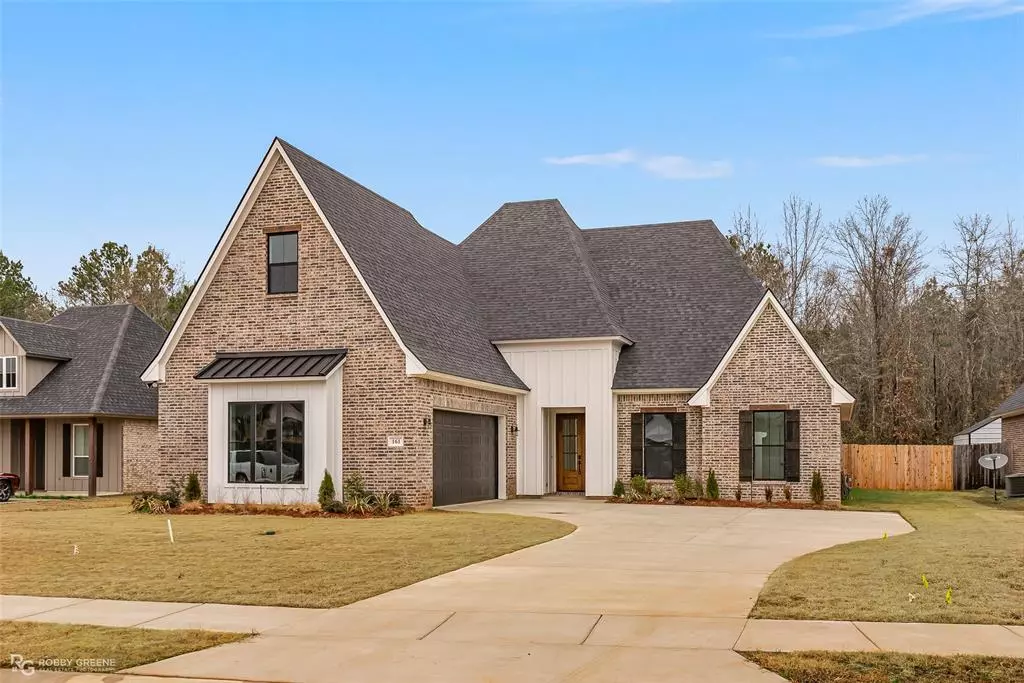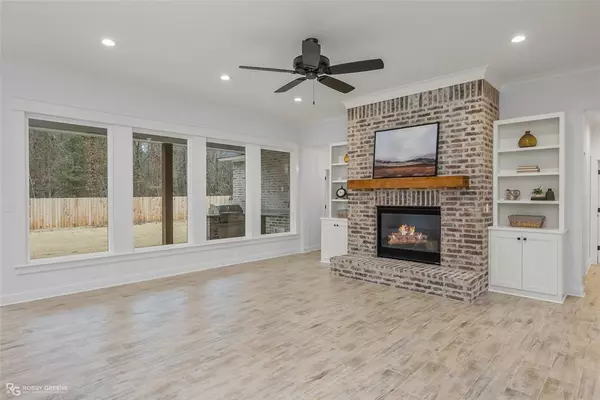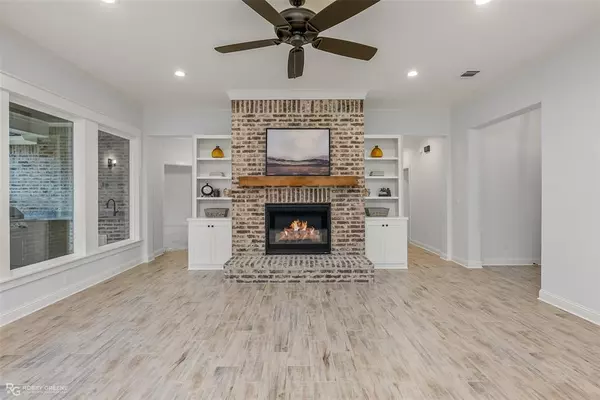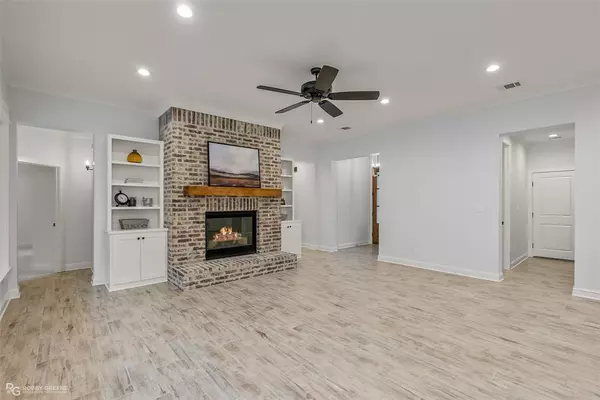$470,000
For more information regarding the value of a property, please contact us for a free consultation.
161 Sitka Loop Haughton, LA 71037
4 Beds
3 Baths
2,350 SqFt
Key Details
Property Type Single Family Home
Sub Type Single Family Residence
Listing Status Sold
Purchase Type For Sale
Square Footage 2,350 sqft
Price per Sqft $200
Subdivision Pin Oak Landing
MLS Listing ID 20505146
Sold Date 05/20/24
Bedrooms 4
Full Baths 3
HOA Fees $25/ann
HOA Y/N Mandatory
Year Built 2023
Lot Size 10,280 Sqft
Acres 0.236
Property Description
Builder offering $16k buyer credit!! This stunning, brand-new construction is a testament to modern luxury and impeccable design - as you step inside, you are greeted by an abundance of natural light, seamlessly blending with the open-concept living space - the heart of this home is a gourmet kitchen featuring stainless appliances, sleek countertops, and custom cabinetry - the primary suite is a true sanctuary, boasting a spa-like ensuite bathroom with modern fixtures, a luxurious soaking tub, and a walk-in closet that fulfills every storage need - one of the highlights of this property is the seamless indoor-outdoor transition - step outside into your private oasis, where an exquisitely designed outdoor kitchen awaits - whether you're hosting a barbecue or enjoying an intimate dinner under the stars, this outdoor space is perfect for entertaining guests or simply unwinding in the fresh air - this home is not just a residence; it's a lifestyle, so schedule your private tour today!!
Location
State LA
County Bossier
Direction From Hwy 164, turn onto Allentown Rd - turn right onto Forsythe - turn right onto Sitka Loop, home will be on right hand side
Rooms
Dining Room 1
Interior
Interior Features Cable TV Available, Decorative Lighting, Eat-in Kitchen, High Speed Internet Available, Open Floorplan
Heating Central
Cooling Central Air
Flooring Carpet, Ceramic Tile
Fireplaces Number 1
Fireplaces Type Living Room
Appliance Dishwasher, Disposal, Gas Range, Microwave
Heat Source Central
Laundry Utility Room
Exterior
Exterior Feature Covered Patio/Porch, Outdoor Kitchen
Garage Spaces 2.0
Fence Wood
Utilities Available City Sewer, City Water
Roof Type Shingle
Total Parking Spaces 2
Garage Yes
Building
Lot Description Subdivision
Story One and One Half
Foundation Slab
Level or Stories One and One Half
Structure Type Brick,Siding
Schools
Elementary Schools Bossier Isd Schools
Middle Schools Bossier Isd Schools
High Schools Bossier Isd Schools
School District Bossier Psb
Others
Ownership J2 Construction
Financing Conventional
Read Less
Want to know what your home might be worth? Contact us for a FREE valuation!

Our team is ready to help you sell your home for the highest possible price ASAP

©2025 North Texas Real Estate Information Systems.
Bought with Tammi Montgomery • RE/MAX Real Estate Services
GET MORE INFORMATION





