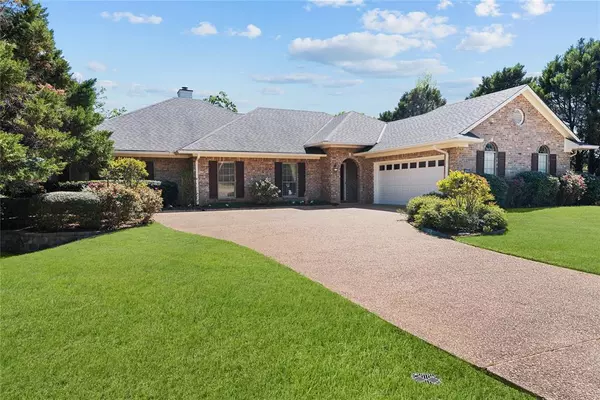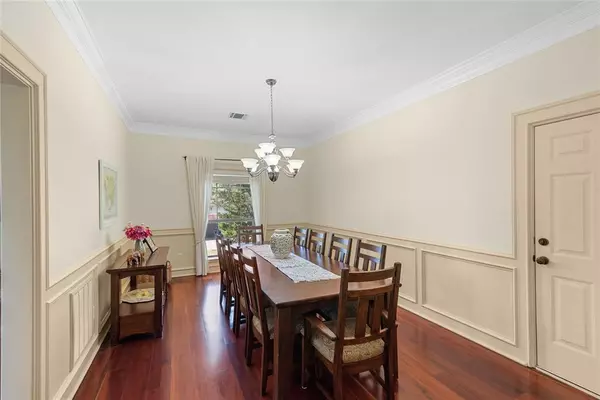$549,500
For more information regarding the value of a property, please contact us for a free consultation.
12090 Ashland Way Shreveport, LA 71106
4 Beds
4 Baths
3,865 SqFt
Key Details
Property Type Single Family Home
Sub Type Single Family Residence
Listing Status Sold
Purchase Type For Sale
Square Footage 3,865 sqft
Price per Sqft $142
Subdivision Southern Trace
MLS Listing ID 20270286
Sold Date 05/20/24
Bedrooms 4
Full Baths 3
Half Baths 1
HOA Fees $150/mo
HOA Y/N Mandatory
Year Built 1994
Annual Tax Amount $6,888
Lot Size 0.490 Acres
Acres 0.49
Property Description
Beautiful house with amazing views in coveted Southern Trace community. This house is located on a big corner lot overlooking the golf court. The main floor offers an open floor plan with eat in kitchen, formal dining room, office space with built in cabinets, utility room and master suite with access to sunroom and patio. Downstairs there are three bedrooms, two baths and workshop or crafts room that can be used as a golf cart garage. There are three covered porches where you can enjoy the gorgeous views and the beautiful patio with fountain. The community has 2 entrances with security guards, and for an extra fee you can enjoy the club house, fitness center, pool, golf course, tennis courts and much more. Come see this great house!
Location
State LA
County Caddo
Community Club House, Community Pool, Fitness Center, Gated, Golf, Guarded Entrance, Lake, Tennis Court(S)
Direction Google maps. Enter through the main gate on Norris Ferry.
Rooms
Dining Room 2
Interior
Interior Features Cable TV Available, Double Vanity, Eat-in Kitchen, Granite Counters, Pantry, Walk-In Closet(s)
Heating Central, Electric, Fireplace(s)
Cooling Ceiling Fan(s), Central Air, Electric, Zoned
Flooring Carpet, Ceramic Tile, Wood
Fireplaces Number 1
Fireplaces Type Family Room, Wood Burning
Appliance Dishwasher, Disposal, Electric Range, Electric Water Heater, Microwave, Refrigerator, Trash Compactor
Heat Source Central, Electric, Fireplace(s)
Laundry Utility Room, Washer Hookup
Exterior
Exterior Feature Covered Patio/Porch, Rain Gutters
Garage Spaces 2.0
Fence Wrought Iron
Community Features Club House, Community Pool, Fitness Center, Gated, Golf, Guarded Entrance, Lake, Tennis Court(s)
Utilities Available City Sewer, City Water
Roof Type Shingle
Total Parking Spaces 2
Garage Yes
Building
Lot Description Corner Lot, On Golf Course
Story Two
Foundation Slab
Level or Stories Two
Structure Type Brick,Siding
Schools
School District Caddo Psb
Others
Ownership Owner
Financing Conventional
Read Less
Want to know what your home might be worth? Contact us for a FREE valuation!

Our team is ready to help you sell your home for the highest possible price ASAP

©2024 North Texas Real Estate Information Systems.
Bought with Tammi Montgomery • RE/MAX Real Estate Services
GET MORE INFORMATION





