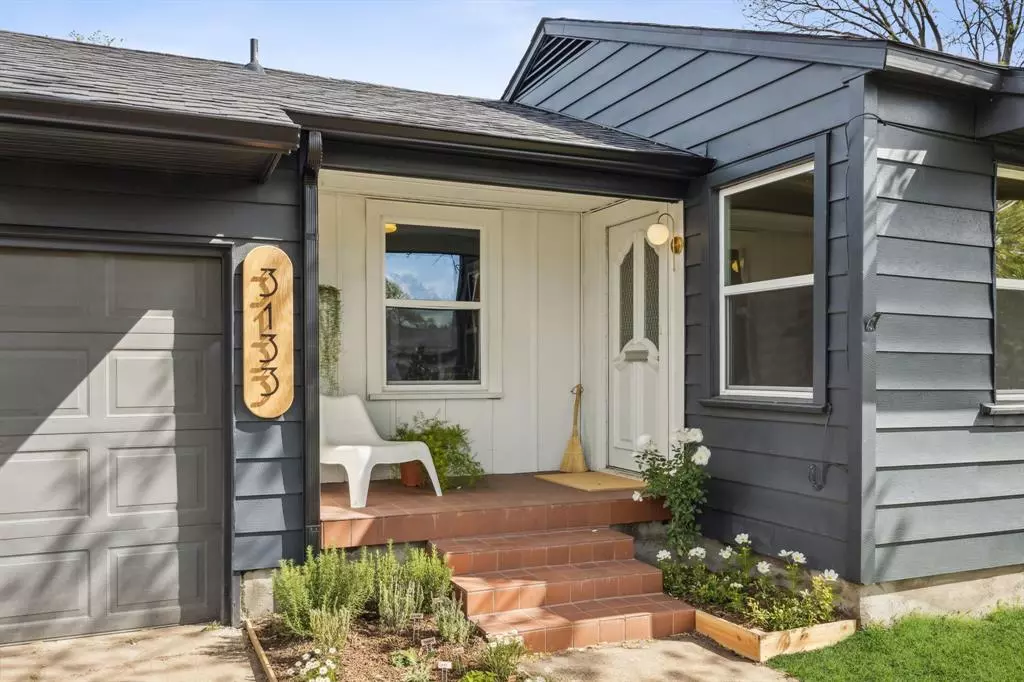$313,300
For more information regarding the value of a property, please contact us for a free consultation.
3133 Casino Drive Dallas, TX 75224
4 Beds
2 Baths
1,150 SqFt
Key Details
Property Type Single Family Home
Sub Type Single Family Residence
Listing Status Sold
Purchase Type For Sale
Square Footage 1,150 sqft
Price per Sqft $272
Subdivision Wynnewood 05
MLS Listing ID 20570701
Sold Date 05/17/24
Bedrooms 4
Full Baths 2
HOA Y/N None
Year Built 1950
Annual Tax Amount $4,392
Lot Size 7,579 Sqft
Acres 0.174
Property Description
Don't miss out on this newly renovated 4 bed, 2 bath charmer in an established Dallas neighborhood! Character abounds in this home built in 1950 and it is ready for it's new owners. Beautiful rich hardwood floors welcome you once you enter the home. Enjoy the custom built table and bar perfect for entertaining. The kitchen and bathrooms have been beautifully updated while still maintaining the original character of the home. New roof, new electrical panel, new windows in front, new gas line, new plumbing line from house to street, foundation repaired. Great interior lot with plenty of room for your furry friends + a storage shed out back. There is a single car garage with additional storage overhead. Great spot in the Oak Cliff area with easy access to highways I-20, I-35 and US-67. Are you an outdoor enthusiast? Enjoy the amenities Kiest Park has to offer or the Steven Woods Golf Course that is nearby. Easy access to shopping, dining and entertainment!
Location
State TX
County Dallas
Direction Follow President George Bush Turnpike S to I-20 E and US-67 N to Hwy 67, Marvin D. Love Freeway in Dallas. Take the exit toward Polk St from US-67 N. Take S Polk St to Casino Drive. 3133 Casino Drive Dallas, TX 75224 will be on your right hand side.
Rooms
Dining Room 1
Interior
Interior Features Built-in Features, Granite Counters, High Speed Internet Available, Natural Woodwork
Heating Central, Natural Gas
Cooling Central Air, Electric
Flooring Carpet, Hardwood
Appliance Dishwasher, Gas Range, Microwave, Refrigerator
Heat Source Central, Natural Gas
Laundry Electric Dryer Hookup, In Kitchen
Exterior
Exterior Feature Private Yard, Storage
Garage Spaces 1.0
Fence Back Yard, Chain Link
Utilities Available City Sewer, City Water, Concrete, Curbs, Individual Gas Meter, Individual Water Meter
Roof Type Composition
Total Parking Spaces 1
Garage Yes
Building
Lot Description Interior Lot, Level, Lrg. Backyard Grass
Story One
Foundation Pillar/Post/Pier
Level or Stories One
Structure Type Siding
Schools
Elementary Schools Jimmie Tyler Brashear
Middle Schools Zan Wesley Holmes
High Schools Kimball
School District Dallas Isd
Others
Ownership see agent
Acceptable Financing Cash, Conventional, FHA, VA Loan
Listing Terms Cash, Conventional, FHA, VA Loan
Financing Conventional
Read Less
Want to know what your home might be worth? Contact us for a FREE valuation!

Our team is ready to help you sell your home for the highest possible price ASAP

©2025 North Texas Real Estate Information Systems.
Bought with Marvely Perez Gallegos • Midciti Realty
GET MORE INFORMATION





