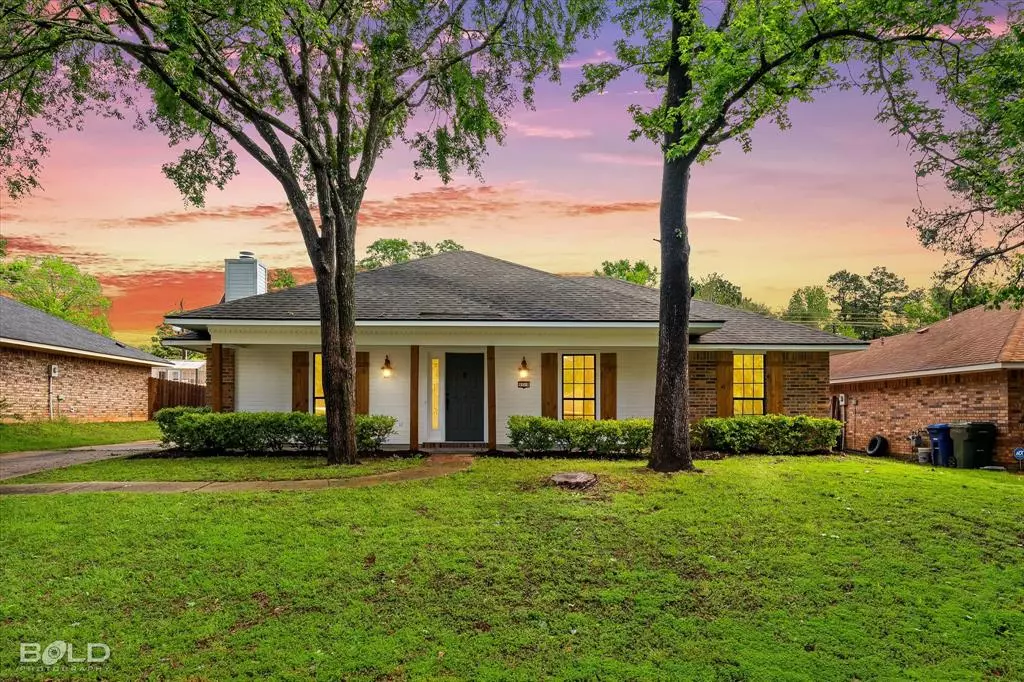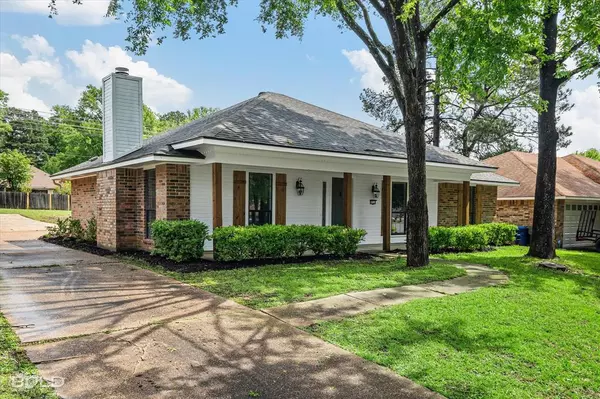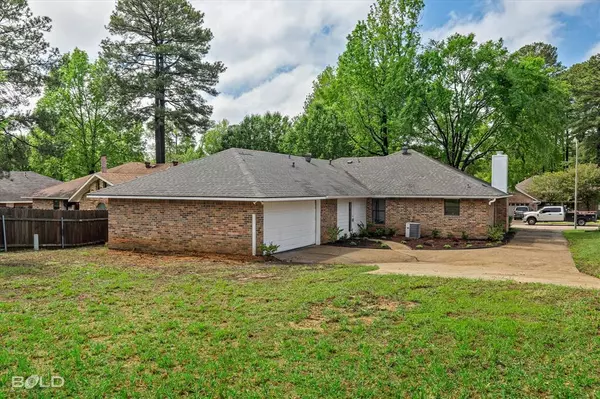$239,900
For more information regarding the value of a property, please contact us for a free consultation.
9319 Lytham Drive Shreveport, LA 71129
3 Beds
2 Baths
1,714 SqFt
Key Details
Property Type Single Family Home
Sub Type Single Family Residence
Listing Status Sold
Purchase Type For Sale
Square Footage 1,714 sqft
Price per Sqft $139
Subdivision New Castle Sub
MLS Listing ID 20585263
Sold Date 05/16/24
Bedrooms 3
Full Baths 2
HOA Fees $5/ann
HOA Y/N Voluntary
Year Built 1986
Lot Size 0.295 Acres
Acres 0.295
Property Description
Step into modern elegance with this remodeled 3 bed, 2 bath haven in the well established neighborhood of New Castle. Discover a seamless open concept adorned with chic fixtures and soothing modern hues throughout. Indulge in culinary delights in the revamped kitchen boasting pristine granite countertops, a stylish backsplash, and stainless steel appliances. The living room features an inviting brick fireplace for you to sip your morning coffee and cathedral style ceilings which makes it feel extra spacious. Unwind in the expansive master suite featuring a spa like bath, complete with a separate shower, double vanities and generous walk-in closets, and again cathedral ceilings. Enjoy plush comfort with new carpeting in all Bedrooms. There is also a flex space as you enter from garage that could be used as an office, sitting room, or game room. The exterior features a cozy front porch, a 2-car attached garage at the rear, and plenty of parking for guest!
Location
State LA
County Caddo
Direction please see google
Rooms
Dining Room 0
Interior
Interior Features Built-in Features, Cable TV Available, Cathedral Ceiling(s), Chandelier, Decorative Lighting, Double Vanity, Eat-in Kitchen, Granite Counters, High Speed Internet Available, Open Floorplan, Walk-In Closet(s)
Heating Central, Electric
Cooling Central Air, Electric
Flooring Carpet, Ceramic Tile, Luxury Vinyl Plank
Fireplaces Number 1
Fireplaces Type Brick
Appliance Dishwasher, Disposal, Electric Cooktop, Electric Oven
Heat Source Central, Electric
Laundry Utility Room
Exterior
Garage Spaces 2.0
Utilities Available Cable Available, City Sewer, City Water
Roof Type Asphalt
Total Parking Spaces 2
Garage Yes
Building
Lot Description Landscaped, Lrg. Backyard Grass, Subdivision
Story One
Foundation Slab
Level or Stories One
Structure Type Brick
Schools
Elementary Schools Caddo Isd Schools
Middle Schools Caddo Isd Schools
High Schools Caddo Isd Schools
School District Caddo Psb
Others
Ownership J Lo, Simply Southern
Financing VA
Read Less
Want to know what your home might be worth? Contact us for a FREE valuation!

Our team is ready to help you sell your home for the highest possible price ASAP

©2024 North Texas Real Estate Information Systems.
Bought with Bobbie Almond • Century 21 Elite
GET MORE INFORMATION





