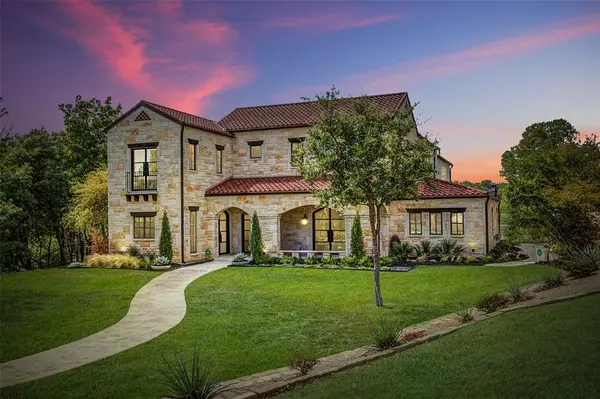$2,249,999
For more information regarding the value of a property, please contact us for a free consultation.
1350 Steeple Chase Lane Aledo, TX 76008
4 Beds
6 Baths
5,500 SqFt
Key Details
Property Type Single Family Home
Sub Type Single Family Residence
Listing Status Sold
Purchase Type For Sale
Square Footage 5,500 sqft
Price per Sqft $409
Subdivision Stone Creek Farms Ph
MLS Listing ID 20420751
Sold Date 05/15/24
Bedrooms 4
Full Baths 5
Half Baths 1
HOA Fees $81/ann
HOA Y/N Mandatory
Year Built 2003
Lot Size 2.318 Acres
Acres 2.318
Property Description
Enjoy the warmth and opulence of this FULLY renovated, stunning home in the gated community of Stone Creek Farms. The home's design and artisanship are unsurpassed, making it feel like a brand new home. The sprawling estate sits on 2.3 acres that provide both privacy and amazing views. The gorgeous chef's kitchen has a separate prep kitchen, allowing for effortless entertaining. The first floor primary suite offers a private retreat with a sitting area and fabulous bath. The first floor also presents an ensuite guest bedroom with a separate entry, or the perfect setting for an office. The second floor reveals 2 ensuite bedrooms and a bonus room. The upstairs porch leads to a state of the art media room complete with a wet bar and bathroom. Outdoor enthusiasts will love the many outdoor amenities, including a pool with attached spa, an outdoor kitchen, a fireplace, and tennis-pickleball courts. Words don't begin to describe this TRULY REMARKABLE property minutes from FW.
Location
State TX
County Parker
Community Gated
Direction From I20, take exit 415 and go south on Mikus Rd. Gated entrance to Stone Creek Farms will be 1.3 miles on your right. Once you are through the gate, turn right on Claiborne and left on Steeple Chase. Home will be in the cul-de-sac at the end of Steeple Chase.
Rooms
Dining Room 2
Interior
Interior Features Built-in Wine Cooler, Cable TV Available, Chandelier, Decorative Lighting, Double Vanity, Eat-in Kitchen, Flat Screen Wiring, High Speed Internet Available, Kitchen Island, Open Floorplan, Vaulted Ceiling(s), Wet Bar
Heating Central
Cooling Ceiling Fan(s), Central Air, Electric
Flooring Carpet, Ceramic Tile, Wood
Fireplaces Number 2
Fireplaces Type Gas Logs, Gas Starter
Equipment Home Theater
Appliance Built-in Refrigerator, Commercial Grade Vent, Dishwasher, Disposal, Electric Oven, Electric Water Heater, Gas Cooktop, Ice Maker, Microwave, Double Oven, Water Softener
Heat Source Central
Laundry Electric Dryer Hookup, Utility Room, Full Size W/D Area, Washer Hookup
Exterior
Exterior Feature Balcony, Covered Patio/Porch, Rain Gutters, Lighting, Outdoor Grill, Outdoor Kitchen, Outdoor Living Center, Storage, Tennis Court(s)
Garage Spaces 4.0
Fence Wrought Iron
Pool Gunite, In Ground, Pool Sweep, Separate Spa/Hot Tub
Community Features Gated
Utilities Available Aerobic Septic, Cable Available, City Water, Individual Gas Meter
Roof Type Spanish Tile
Total Parking Spaces 4
Garage Yes
Private Pool 1
Building
Lot Description Cul-De-Sac, Interior Lot, Landscaped, Many Trees, Sprinkler System, Subdivision
Story Two
Foundation Slab
Level or Stories Two
Structure Type Rock/Stone
Schools
Elementary Schools Coder
Middle Schools Mcanally
High Schools Aledo
School District Aledo Isd
Others
Restrictions Deed
Ownership See tax records
Acceptable Financing Cash, Conventional
Listing Terms Cash, Conventional
Financing Cash
Special Listing Condition Deed Restrictions, Survey Available
Read Less
Want to know what your home might be worth? Contact us for a FREE valuation!

Our team is ready to help you sell your home for the highest possible price ASAP

©2025 North Texas Real Estate Information Systems.
Bought with Jean Christenberry • Keller Williams Lonestar DFW
GET MORE INFORMATION





