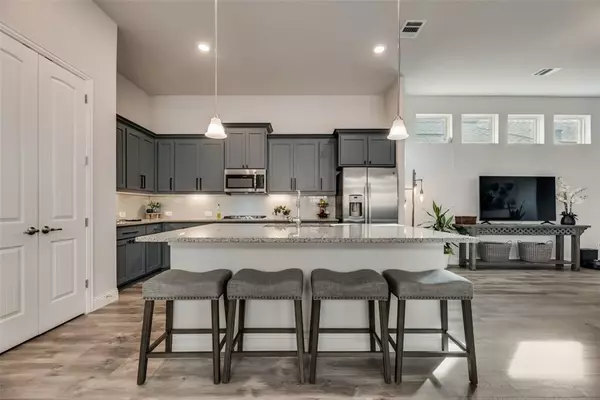$450,000
For more information regarding the value of a property, please contact us for a free consultation.
615 Artesian Drive Argyle, TX 76226
3 Beds
2 Baths
1,915 SqFt
Key Details
Property Type Single Family Home
Sub Type Single Family Residence
Listing Status Sold
Purchase Type For Sale
Square Footage 1,915 sqft
Price per Sqft $234
Subdivision Waterbrook Ph One
MLS Listing ID 20537638
Sold Date 05/15/24
Bedrooms 3
Full Baths 2
HOA Fees $141/ann
HOA Y/N Mandatory
Year Built 2021
Annual Tax Amount $7,107
Lot Size 4,181 Sqft
Acres 0.096
Property Description
Assumable mortgage at 3.25%. Welcome home to Waterbrook of Argyle. The most picturesque community with its own Waterwheel and open area meeting space. This almost new home has low maintenance interior and exterior features. Inside you'll love the open concept design with split bedroom floor plan and luxury vinyl plank flooring. Gorgeous kitchen with granite counter tops, ample storage cabinets and stainless appliances. Primary suite with fantastic closet and expanded walk in shower w sitting bench. Outside you are going to love not mowing! Great turf yard and covered patio set up with additional water spigot for plant care. Premium lot with no neighbor behind. The community location allows you quick access to major feeder roads. Argyle Schools!
Location
State TX
County Denton
Community Curbs, Greenbelt, Jogging Path/Bike Path, Sidewalks, Other
Direction 407 to the Waterbrrok entrance on Blue Horizon. Turn right out of the round about and left on Artesian.
Rooms
Dining Room 1
Interior
Interior Features Built-in Features, Cable TV Available, Decorative Lighting, Eat-in Kitchen, Flat Screen Wiring, Granite Counters, High Speed Internet Available, Kitchen Island, Open Floorplan, Pantry, Walk-In Closet(s)
Heating Electric
Cooling Ceiling Fan(s), Central Air
Flooring Carpet, Ceramic Tile, Luxury Vinyl Plank
Appliance Dishwasher, Disposal, Electric Oven, Gas Cooktop, Gas Water Heater, Microwave, Plumbed For Gas in Kitchen, Tankless Water Heater
Heat Source Electric
Laundry Electric Dryer Hookup, Utility Room, Full Size W/D Area, Washer Hookup
Exterior
Exterior Feature Covered Patio/Porch
Garage Spaces 2.0
Fence Wood
Community Features Curbs, Greenbelt, Jogging Path/Bike Path, Sidewalks, Other
Utilities Available All Weather Road, Alley, Cable Available, City Sewer, City Water, Concrete, Curbs, Electricity Connected, Individual Gas Meter, Individual Water Meter
Roof Type Composition
Garage Yes
Building
Story One
Foundation Slab
Level or Stories One
Structure Type Brick,Radiant Barrier,Rock/Stone,Siding
Schools
Elementary Schools Hilltop
Middle Schools Argyle
High Schools Argyle
School District Argyle Isd
Others
Ownership See Agent
Acceptable Financing Assumable, VA Assumable
Listing Terms Assumable, VA Assumable
Financing Cash
Special Listing Condition Survey Available
Read Less
Want to know what your home might be worth? Contact us for a FREE valuation!

Our team is ready to help you sell your home for the highest possible price ASAP

©2025 North Texas Real Estate Information Systems.
Bought with Billy Bishop • Coldwell Banker Realty
GET MORE INFORMATION





