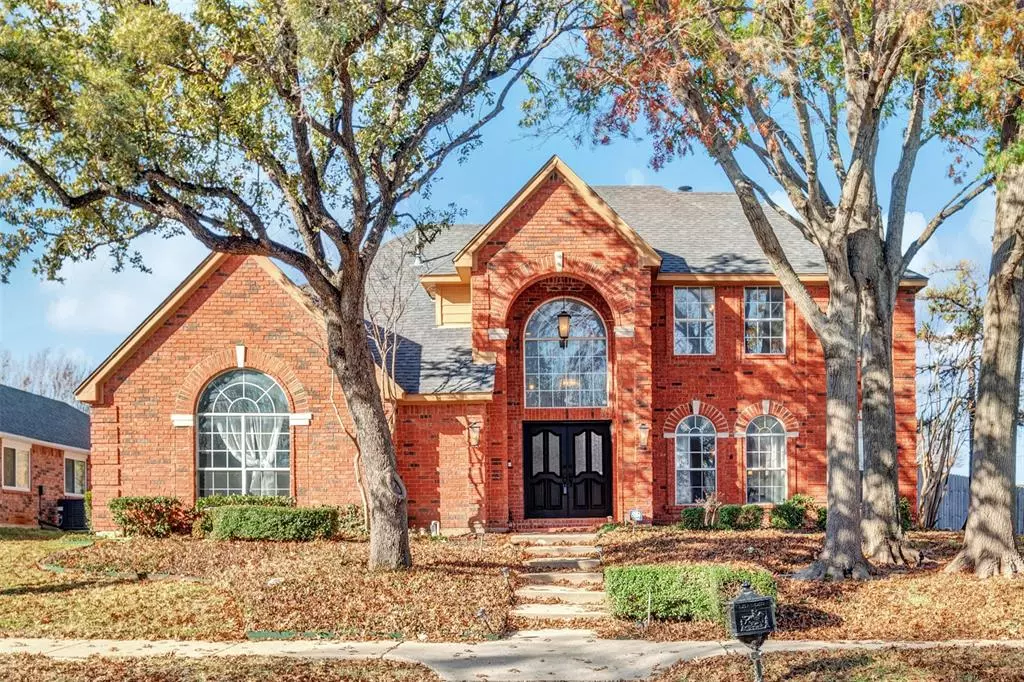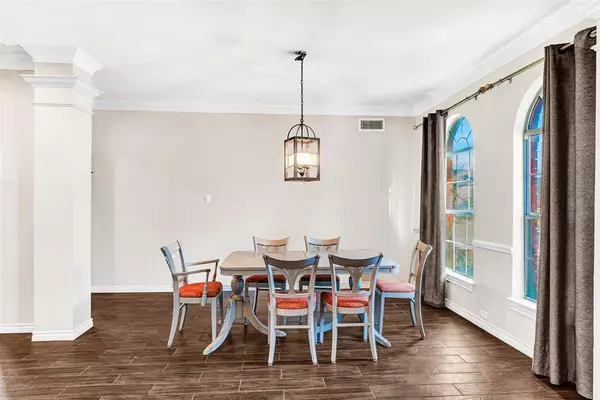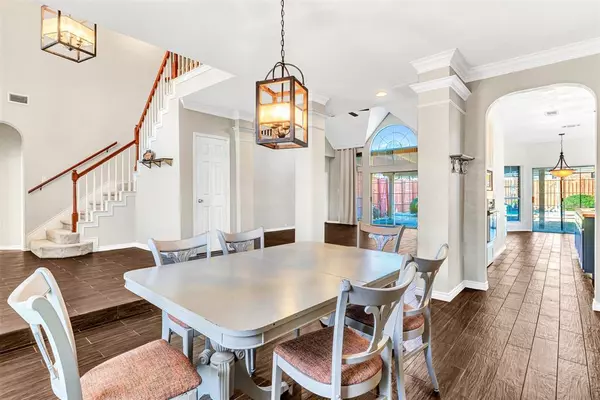$520,000
For more information regarding the value of a property, please contact us for a free consultation.
6929 Rochelle Drive Plano, TX 75023
3 Beds
3 Baths
2,863 SqFt
Key Details
Property Type Single Family Home
Sub Type Single Family Residence
Listing Status Sold
Purchase Type For Sale
Square Footage 2,863 sqft
Price per Sqft $181
Subdivision Kemper Estates
MLS Listing ID 20498620
Sold Date 05/10/24
Style Traditional
Bedrooms 3
Full Baths 3
HOA Y/N None
Year Built 1989
Annual Tax Amount $7,416
Lot Size 0.330 Acres
Acres 0.33
Property Description
**Seller to pay off Solar Panels with 520k as is offer.** Former David Weekly model home was upgraded in 2021! Ceramic wood-like tile floor in main living areas for quick and easy care. Raised foyer leads to a formal dining room and living room with vaulted ceiling and gas log fireplace, plus access to oversized covered patio. A large primary suite is separate for privacy with amazing ensuite bath with jet tub, walk-in closet and linen closet. You'll love the kitchen with updated cabinets, quartz counters, larger butler pantry, island with butcher block and miles of counter and cabinet space. Also off the foyer is a perfect study or home office with access to an updated full bath. Upstairs is a spacious game room with attic access, plus two guest bedrooms and third full bath. The backyardprivate oasis with a sparkling pool, Texas-sized covered patio and gardens! Minutes from Shops of Legacy and Legacy West with quick access to 121 and DNT! Lifetime transferable warranty on foundation.
Location
State TX
County Collin
Direction From N. Dallas Tollway turn east on Legacy Dr. Turn right on Rochelle Dr.
Rooms
Dining Room 2
Interior
Interior Features Cable TV Available, Decorative Lighting, Double Vanity, Eat-in Kitchen, Flat Screen Wiring, High Speed Internet Available, Kitchen Island, Open Floorplan, Pantry, Vaulted Ceiling(s), Walk-In Closet(s)
Heating Central, Natural Gas, Solar, Zoned
Cooling Ceiling Fan(s), Central Air, Electric, Zoned
Flooring Carpet, Ceramic Tile
Fireplaces Number 1
Fireplaces Type Gas Logs, Gas Starter, Living Room, Wood Burning
Appliance Dishwasher, Disposal, Electric Cooktop, Electric Oven, Microwave
Heat Source Central, Natural Gas, Solar, Zoned
Laundry Electric Dryer Hookup, Utility Room, Full Size W/D Area, Washer Hookup
Exterior
Exterior Feature Covered Patio/Porch, Garden(s), Rain Gutters
Garage Spaces 2.0
Fence Back Yard, Fenced, Gate, Wood
Pool Gunite, In Ground, Outdoor Pool, Pool Sweep, Pump
Utilities Available Alley, Cable Available, City Sewer, City Water, Concrete, Curbs, Individual Gas Meter, Individual Water Meter, Sidewalk
Roof Type Composition
Total Parking Spaces 2
Garage Yes
Private Pool 1
Building
Lot Description Corner Lot, Few Trees, Irregular Lot, Landscaped, Sprinkler System, Subdivision
Story Two
Foundation Slab
Level or Stories Two
Structure Type Brick
Schools
Elementary Schools Gulledge
Middle Schools Robinson
High Schools Jasper
School District Plano Isd
Others
Ownership see agent
Acceptable Financing Cash, Conventional
Listing Terms Cash, Conventional
Financing Conventional
Read Less
Want to know what your home might be worth? Contact us for a FREE valuation!

Our team is ready to help you sell your home for the highest possible price ASAP

©2024 North Texas Real Estate Information Systems.
Bought with Stephen Bowen • Redfin Corporation
GET MORE INFORMATION





