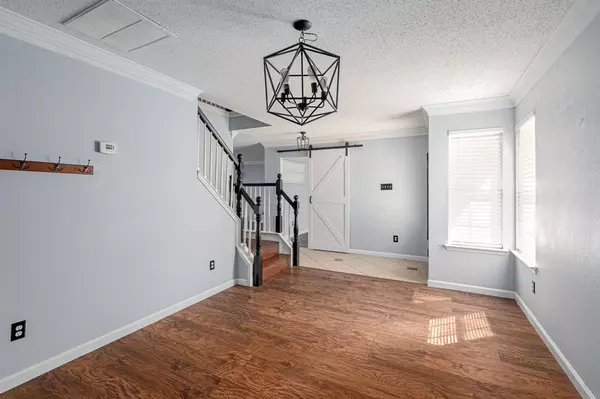$410,000
For more information regarding the value of a property, please contact us for a free consultation.
4506 Lake Haven Drive Rowlett, TX 75088
4 Beds
3 Baths
2,337 SqFt
Key Details
Property Type Single Family Home
Sub Type Single Family Residence
Listing Status Sold
Purchase Type For Sale
Square Footage 2,337 sqft
Price per Sqft $175
Subdivision Lake Haven Estates
MLS Listing ID 20561660
Sold Date 05/10/24
Style Traditional
Bedrooms 4
Full Baths 2
Half Baths 1
HOA Y/N None
Year Built 2001
Annual Tax Amount $8,450
Lot Size 10,280 Sqft
Acres 0.236
Property Sub-Type Single Family Residence
Property Description
Welcome to your dream home! Nestled in a serene neighborhood just moments away from the tranquil shores of Lake Ray Hubbard, this spacious gem awaits your arrival. This property has been meticulously updated with new paint, and tasteful touches throughout. Step inside to discover a world of comfort and style. The expansive bedrooms and closets provide ample space for relaxation and storage. You'll be delighted by the recent renovations in the primary and half baths, adding a touch of luxury to your daily routine. On the first floor, revel in the elegance of luxury vinyl plank flooring, offering both durability and aesthetic appeal. Water heater is only 3 mo old. This residence boasts easy access to major highways including I-30, 635, and George Bush, ensuring that commuting is a breeze. Whether you're seeking tranquility by the lake or convenience to urban amenities, this home offers the perfect blend of both. Don't wait any longer to make this fabulous home yours.
Location
State TX
County Dallas
Direction GPS
Rooms
Dining Room 1
Interior
Interior Features Cable TV Available, High Speed Internet Available
Heating Central, Natural Gas
Cooling Central Air, Electric
Flooring Ceramic Tile, Wood
Fireplaces Number 1
Fireplaces Type Gas Starter
Appliance Dishwasher, Microwave
Heat Source Central, Natural Gas
Laundry Electric Dryer Hookup, Full Size W/D Area, Washer Hookup
Exterior
Exterior Feature Covered Patio/Porch
Garage Spaces 2.0
Utilities Available City Sewer, City Water, Sidewalk
Roof Type Composition
Total Parking Spaces 2
Garage Yes
Building
Lot Description Subdivision
Story Two
Foundation Slab
Level or Stories Two
Structure Type Brick,Vinyl Siding
Schools
Elementary Schools Choice Of School
Middle Schools Choice Of School
High Schools Choice Of School
School District Garland Isd
Others
Ownership see agent
Acceptable Financing Cash, Conventional, FHA, VA Loan
Listing Terms Cash, Conventional, FHA, VA Loan
Financing Conventional
Read Less
Want to know what your home might be worth? Contact us for a FREE valuation!

Our team is ready to help you sell your home for the highest possible price ASAP

©2025 North Texas Real Estate Information Systems.
Bought with Britaney Hughes • Compass RE Texas, LLC.
GET MORE INFORMATION





