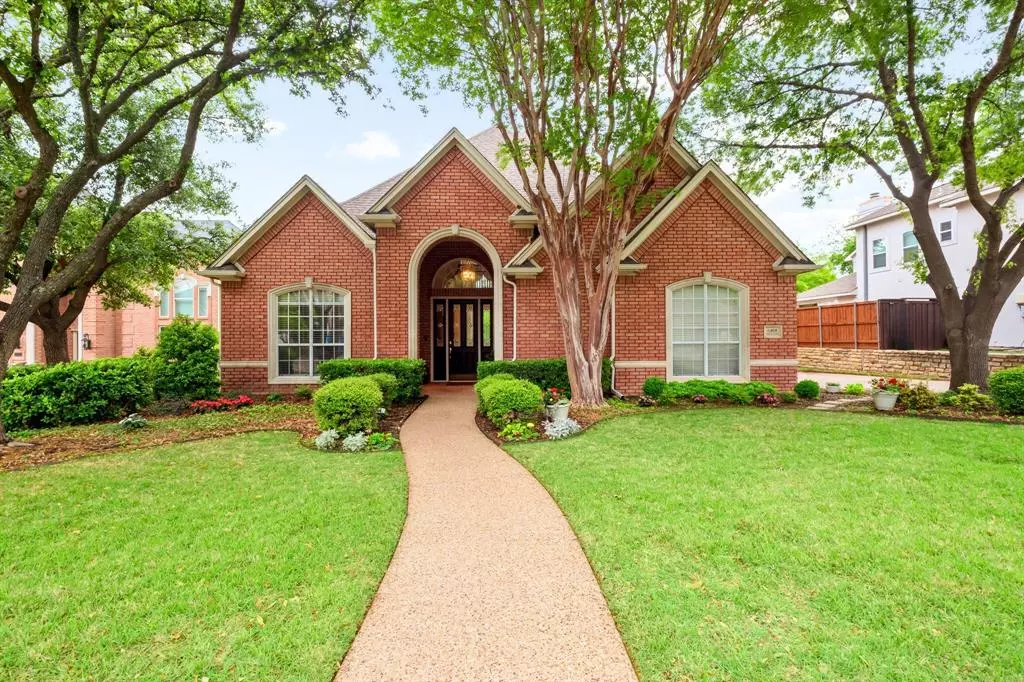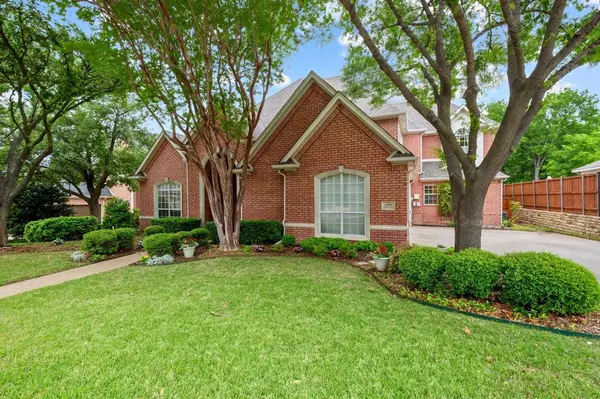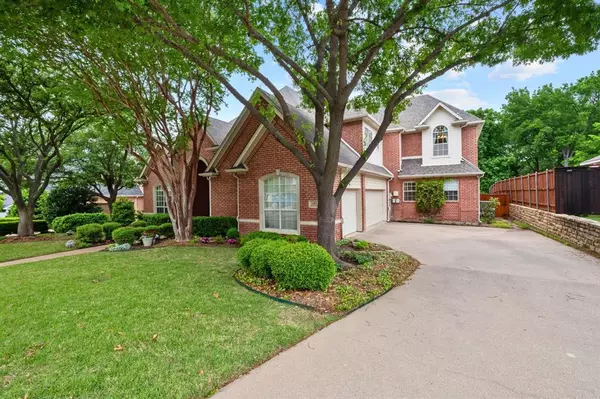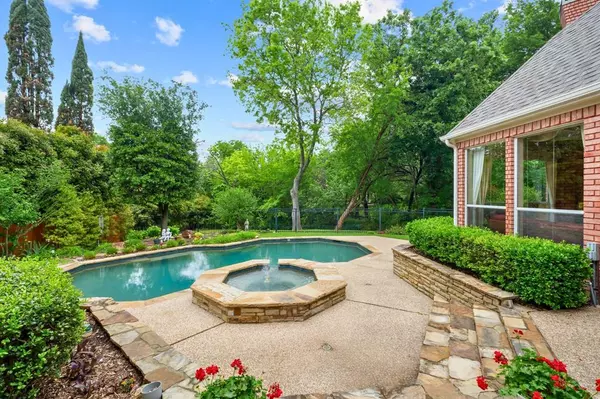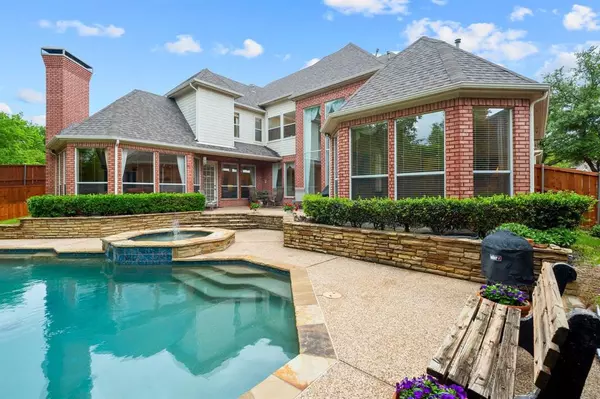$999,000
For more information regarding the value of a property, please contact us for a free consultation.
6409 Bermuda Dunes Drive Plano, TX 75093
4 Beds
5 Baths
4,051 SqFt
Key Details
Property Type Single Family Home
Sub Type Single Family Residence
Listing Status Sold
Purchase Type For Sale
Square Footage 4,051 sqft
Price per Sqft $246
Subdivision Hills Of Prestonwood Ph I
MLS Listing ID 20584129
Sold Date 05/13/24
Style Traditional
Bedrooms 4
Full Baths 3
Half Baths 2
HOA Fees $33/ann
HOA Y/N Mandatory
Year Built 1993
Annual Tax Amount $13,206
Lot Size 0.300 Acres
Acres 0.3
Lot Dimensions 76x134x104x204
Property Description
Stunning home with POOL & SPA on OVERSIZED CREEK-LINED LOT within award-winning PLANO ISD & PLANO WEST. If that's not enough to entice you to make this your home, you'll be won over by the curb appeal which will draw you in with its mature landscaping & inviting front door. Step inside & you will swoon over the beautiful views greeting you from the front door. Floor-to-ceiling windows will draw you into the formal living room which overlooks the private backyard with a pebble tech pool & spa with Pentair equipment, this backyard oasis is sure to be your escape from reality. The spacious primary bedroom and ensuite are found on the first floor & you may get lost within the massive walk-in closet with an additional cedar closet within. The remaining 3 bedrooms & game room are found upstairs. Each bedroom boasts ensuite bathrooms & walk-in closets. The home office with a walk-in closet is conveniently located by the front door & half bath. Don't miss out! Schedule a showing today!
Location
State TX
County Collin
Community Curbs, Sidewalks
Direction From Midway Road and Plano Parkway, go North on Midway. Turn left on Bermuda Dunes. The property is on the right.
Rooms
Dining Room 2
Interior
Interior Features Built-in Features, Cable TV Available, Eat-in Kitchen, Flat Screen Wiring, Granite Counters, High Speed Internet Available, Kitchen Island, Walk-In Closet(s), Wet Bar
Heating Central, Fireplace(s), Gas Jets
Cooling Ceiling Fan(s), Central Air, Electric
Flooring Carpet, Tile
Fireplaces Number 2
Fireplaces Type Brick, Decorative, Den, Gas, Gas Starter, Heatilator, Living Room, Raised Hearth
Equipment Intercom, Irrigation Equipment
Appliance Dishwasher, Disposal, Electric Oven, Gas Cooktop, Microwave, Double Oven
Heat Source Central, Fireplace(s), Gas Jets
Laundry Electric Dryer Hookup, Utility Room, Full Size W/D Area, Washer Hookup
Exterior
Exterior Feature Rain Gutters
Garage Spaces 3.0
Fence Back Yard, Fenced, Wood, Wrought Iron
Pool Gunite, In Ground, Outdoor Pool, Pool Sweep, Pool/Spa Combo, Private, Separate Spa/Hot Tub
Community Features Curbs, Sidewalks
Utilities Available All Weather Road, Cable Available, City Sewer, City Water, Concrete, Curbs, Electricity Connected, Individual Gas Meter, Individual Water Meter, Phone Available, Sidewalk
Roof Type Composition
Total Parking Spaces 3
Garage Yes
Private Pool 1
Building
Lot Description Interior Lot, Irregular Lot, Landscaped, Many Trees, Sprinkler System, Subdivision
Story Two
Foundation Slab
Level or Stories Two
Structure Type Brick,Siding
Schools
Elementary Schools Barksdale
Middle Schools Renner
High Schools Shepton
School District Plano Isd
Others
Ownership See Tax
Acceptable Financing Cash, Conventional, FHA, Texas Vet, VA Loan
Listing Terms Cash, Conventional, FHA, Texas Vet, VA Loan
Financing Conventional
Read Less
Want to know what your home might be worth? Contact us for a FREE valuation!

Our team is ready to help you sell your home for the highest possible price ASAP

©2025 North Texas Real Estate Information Systems.
Bought with Dona Timm • Coldwell Banker Realty Plano
GET MORE INFORMATION

