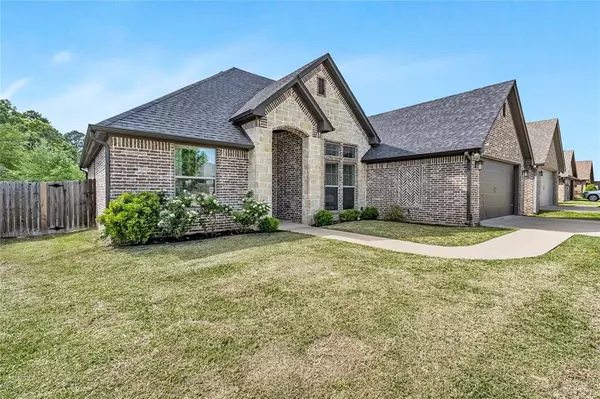$395,000
For more information regarding the value of a property, please contact us for a free consultation.
18896 Spanish Oak Court Flint, TX 75762
3 Beds
2 Baths
2,090 SqFt
Key Details
Property Type Single Family Home
Sub Type Single Family Residence
Listing Status Sold
Purchase Type For Sale
Square Footage 2,090 sqft
Price per Sqft $188
Subdivision Forest View Park
MLS Listing ID 20578735
Sold Date 05/10/24
Bedrooms 3
Full Baths 2
HOA Fees $20/ann
HOA Y/N Mandatory
Year Built 2018
Lot Size 7,840 Sqft
Acres 0.18
Property Description
Welcome to your dream home in Flint, TX! This beautiful residence features 3 bedrooms, 2 bathrooms, and an inviting office space or dining room within its open floor plan layout. The office can also flex as a 4th bedroom, or formal dining room! Custom touches abound, including 12-foot ceilings, crown molding throughout, and a tray ceiling in the master bedroom. The home also offers a versatile formal dining room or office with elegant French doors and 10-foot French doors leading to the patio, perfect for indoor-outdoor living. Enjoy ample storage with custom shaker cabinets. Conveniently located, this home offers access to excellent school options in Tyler ISD, as well as proximity to Bullard ISD and Brook Hill private school. Also, there are many great churches nearby! Don't miss the chance to explore this stunning residence in the sought-after Forest View subdivision!
Location
State TX
County Smith
Direction From Loop 323, take Old Jacksonville Hwy. S (FM 2493) through Gresham, R on CR 140 (Spruce Hill Rd), L on CR 139, R on Water Oak Dr. Right onto Spanish Oak Dr. House on left. SIY!
Rooms
Dining Room 1
Interior
Interior Features Built-in Features, Decorative Lighting, Eat-in Kitchen, Granite Counters, High Speed Internet Available, Kitchen Island, Open Floorplan, Pantry
Heating Central
Cooling Electric
Fireplaces Number 1
Fireplaces Type Gas Logs, Stone
Appliance Dishwasher, Disposal, Gas Cooktop, Gas Oven, Gas Range, Gas Water Heater, Microwave
Heat Source Central
Exterior
Garage Spaces 2.0
Utilities Available City Sewer
Roof Type Composition
Total Parking Spaces 2
Garage Yes
Building
Story One
Foundation Slab
Level or Stories One
Schools
Elementary Schools Owens
Middle Schools Three Lakes
High Schools Tyler Legacy
School District Tyler Isd
Others
Ownership Britton and Alexandra Ezell
Financing Cash
Special Listing Condition Aerial Photo, Survey Available
Read Less
Want to know what your home might be worth? Contact us for a FREE valuation!

Our team is ready to help you sell your home for the highest possible price ASAP

©2025 North Texas Real Estate Information Systems.
Bought with Non-Mls Member • NON MLS
GET MORE INFORMATION





