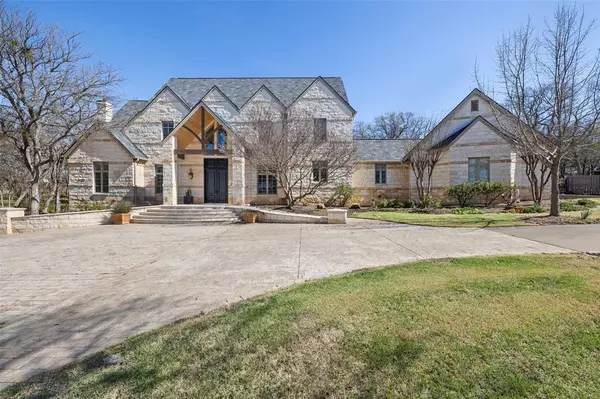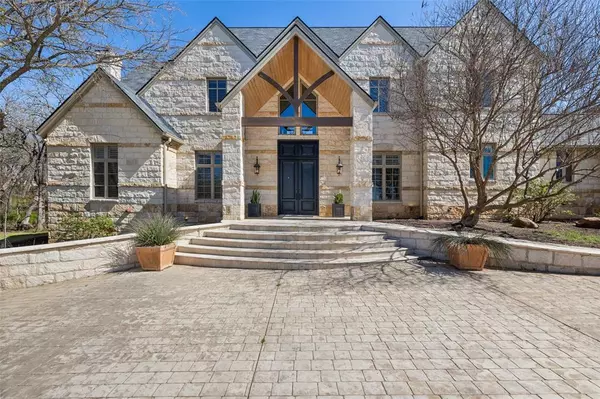$1,299,000
For more information regarding the value of a property, please contact us for a free consultation.
813 Summerlin Drive Granbury, TX 76048
4 Beds
5 Baths
4,492 SqFt
Key Details
Property Type Single Family Home
Sub Type Single Family Residence
Listing Status Sold
Purchase Type For Sale
Square Footage 4,492 sqft
Price per Sqft $289
Subdivision Summerlin Add Ph One
MLS Listing ID 20559259
Sold Date 05/10/24
Style Traditional
Bedrooms 4
Full Baths 4
Half Baths 1
HOA Y/N None
Year Built 2001
Annual Tax Amount $9,306
Lot Size 1.620 Acres
Acres 1.62
Property Description
Nestled within the picturesque Summerlin Addition, just minutes from historic downtown Granbury, this two-story home, crafted with native stone, boasts a generous 4,492 square feet of living space on 1.62 landscaped acres complete with a private well for irrigation. Three fireplaces, one in the living room, study and primary bedroom create inviting spaces for relaxation. The main living room and the upstairs game room both feature surround sound system wiring and inset speakers. Practicality meets convenience with a central vacuum system, stackable washer and dryer discreetly placed in the primary closet, and a new roof installed in 2022, ensuring modern comfort and peace of mind. With outdoor amenities such as a heated pool and spa, surrounded by a cool travertine stone surface, a generous heated greenhouse and an outdoor gas grill and adjoining Green Egg smoker. Experience Texas living with this exceptional home, where functionality, and natural beauty converge harmoniously.
Location
State TX
County Hood
Direction From the Historic Granbury Square go North on Hwy 51, turn left on Loop 557 then right onto Summerlin Drive. The home will be on the right.
Rooms
Dining Room 1
Interior
Interior Features Built-in Features, Built-in Wine Cooler, Cable TV Available, Central Vacuum, Decorative Lighting, Double Vanity, Eat-in Kitchen, Granite Counters, High Speed Internet Available, Kitchen Island, Pantry, Sound System Wiring, Vaulted Ceiling(s), Walk-In Closet(s)
Flooring Carpet, Ceramic Tile, Hardwood
Fireplaces Number 3
Fireplaces Type Gas, Living Room, Master Bedroom
Appliance Built-in Gas Range, Built-in Refrigerator, Dishwasher, Disposal, Double Oven, Trash Compactor
Laundry Utility Room, Full Size W/D Area, Stacked W/D Area
Exterior
Exterior Feature Awning(s), Built-in Barbecue, Covered Patio/Porch, Rain Gutters, Lighting
Garage Spaces 3.0
Fence Wrought Iron
Pool Fenced, Gunite, Heated, In Ground, Outdoor Pool, Pool/Spa Combo
Utilities Available Aerobic Septic, All Weather Road, City Water, Co-op Electric, Outside City Limits, Well
Roof Type Composition
Parking Type Garage Double Door, Concrete, Epoxy Flooring, Garage Door Opener, Garage Faces Side, Golf Cart Garage
Total Parking Spaces 3
Garage Yes
Private Pool 1
Building
Lot Description Interior Lot, Landscaped, Lrg. Backyard Grass, Many Trees, Subdivision
Story Two
Foundation Slab
Level or Stories Two
Structure Type Rock/Stone
Schools
Elementary Schools Nettie Baccus
Middle Schools Granbury
High Schools Granbury
School District Granbury Isd
Others
Restrictions Deed
Ownership See Tax
Acceptable Financing 1031 Exchange, Cash, Conventional, VA Loan
Listing Terms 1031 Exchange, Cash, Conventional, VA Loan
Financing Cash
Special Listing Condition Aerial Photo
Read Less
Want to know what your home might be worth? Contact us for a FREE valuation!

Our team is ready to help you sell your home for the highest possible price ASAP

©2024 North Texas Real Estate Information Systems.
Bought with Ann Winston • Winston Properties, LLC

GET MORE INFORMATION





