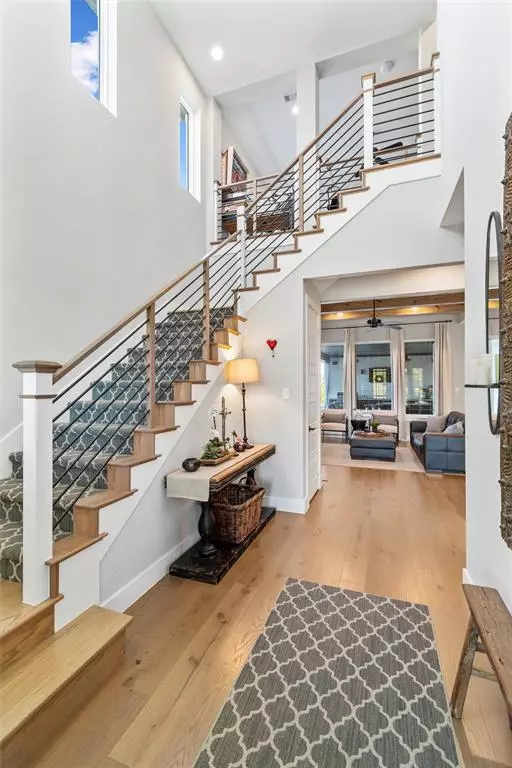$1,000,000
For more information regarding the value of a property, please contact us for a free consultation.
12550 Verwood Circle Farmers Branch, TX 75234
4 Beds
4 Baths
3,273 SqFt
Key Details
Property Type Single Family Home
Sub Type Single Family Residence
Listing Status Sold
Purchase Type For Sale
Square Footage 3,273 sqft
Price per Sqft $305
Subdivision Verwood Add
MLS Listing ID 20564580
Sold Date 05/10/24
Style Contemporary/Modern
Bedrooms 4
Full Baths 3
Half Baths 1
HOA Fees $121/mo
HOA Y/N Mandatory
Year Built 2020
Annual Tax Amount $18,111
Lot Size 0.278 Acres
Acres 0.278
Property Description
Welcome to 12550 Verwood Circle in Farmers Branch, TX! This immaculate Ashton Woods home, owned by the original owner, is adorned with over $100,000 in builder upgrades. Situated on an oversized homesite opposite a charming community park, it boasts a special outdoor living area with a refreshing pool, perfect for relaxation and entertainment. Inside, luxury meets functionality with a central vac system throughout. Priced competitively, this gem won't linger on the market for long. Embrace upscale living in this coveted location. Don't miss out—schedule your viewing today!
Location
State TX
County Dallas
Community Greenbelt, Jogging Path/Bike Path, Sidewalks
Direction Head west on I-635 W, Take exit 29 toward President George Bush Turnpike N, Merge onto E Lyndon B. Johnson Fwy, Turn right onto Valley View Ln, Turn right onto Mercer Pkwy, Turn left onto Amesbury Way, Turn right onto Verwood Cir.
Rooms
Dining Room 1
Interior
Interior Features Decorative Lighting, Eat-in Kitchen, Granite Counters, High Speed Internet Available
Heating Central, ENERGY STAR Qualified Equipment, Natural Gas
Cooling Ceiling Fan(s), Central Air, Electric, ENERGY STAR Qualified Equipment
Flooring Carpet, Ceramic Tile, Hardwood
Fireplaces Number 1
Fireplaces Type Gas Logs
Equipment Home Theater
Appliance Dishwasher, Disposal, Electric Oven, Gas Cooktop, Microwave, Convection Oven, Plumbed For Gas in Kitchen, Tankless Water Heater, Vented Exhaust Fan
Heat Source Central, ENERGY STAR Qualified Equipment, Natural Gas
Laundry Electric Dryer Hookup, Washer Hookup
Exterior
Exterior Feature Covered Patio/Porch, Gas Grill, Rain Gutters, Lighting, Outdoor Grill, Outdoor Kitchen, Outdoor Living Center
Garage Spaces 3.0
Fence Wood
Pool Gunite, Heated, In Ground
Community Features Greenbelt, Jogging Path/Bike Path, Sidewalks
Utilities Available Cable Available, City Sewer, City Water, Curbs, Electricity Available, Individual Gas Meter, Natural Gas Available, Sidewalk, Underground Utilities
Roof Type Composition
Parking Type Garage Double Door, Garage Door Opener
Total Parking Spaces 3
Garage Yes
Private Pool 1
Building
Lot Description Adjacent to Greenbelt, Interior Lot, Irregular Lot, Lrg. Backyard Grass, Many Trees, Sprinkler System, Subdivision
Story Two
Foundation Slab
Level or Stories Two
Structure Type Brick,Frame
Schools
Elementary Schools Stark
Middle Schools Bush
High Schools Ranchview
School District Carrollton-Farmers Branch Isd
Others
Restrictions Easement(s)
Ownership OF RECORD
Acceptable Financing Cash, Conventional, VA Loan
Listing Terms Cash, Conventional, VA Loan
Financing Conventional
Special Listing Condition Aerial Photo, Deed Restrictions, Utility Easement
Read Less
Want to know what your home might be worth? Contact us for a FREE valuation!

Our team is ready to help you sell your home for the highest possible price ASAP

©2024 North Texas Real Estate Information Systems.
Bought with Christy Hwang • Grand DFW Realty

GET MORE INFORMATION





