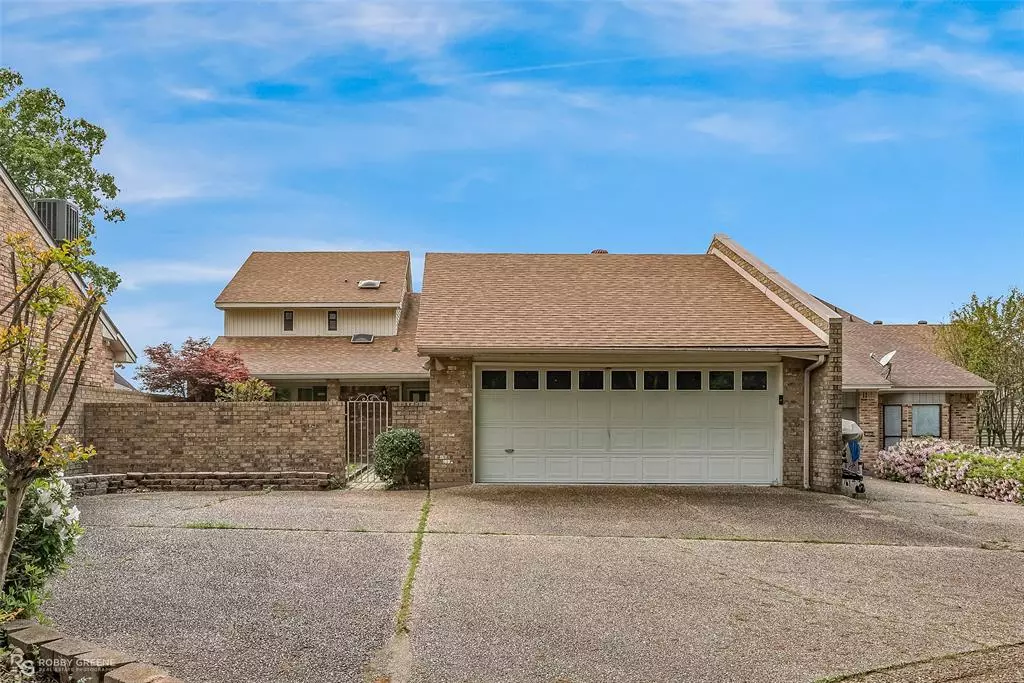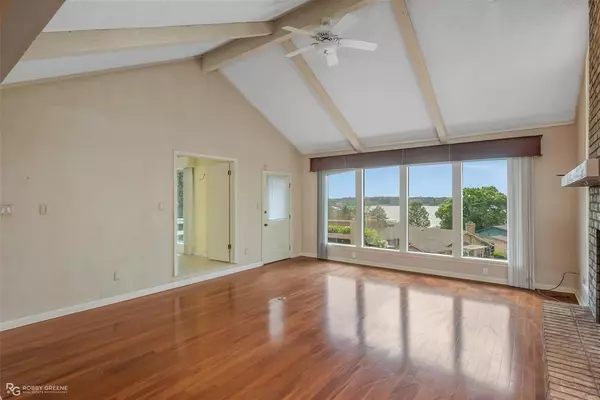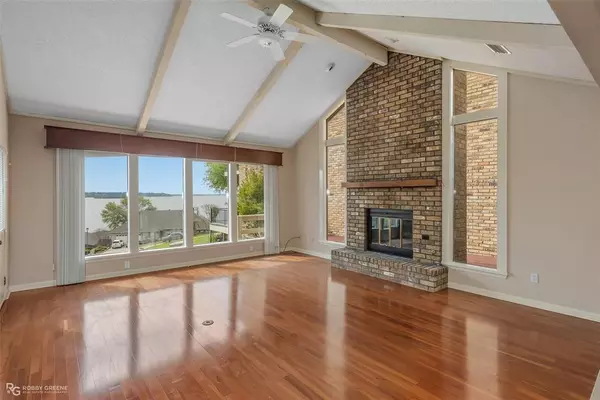$269,900
For more information regarding the value of a property, please contact us for a free consultation.
1606 Regatta Drive Shreveport, LA 71119
3 Beds
2 Baths
2,174 SqFt
Key Details
Property Type Single Family Home
Sub Type Single Family Residence
Listing Status Sold
Purchase Type For Sale
Square Footage 2,174 sqft
Price per Sqft $124
Subdivision Willow Ridge Sub
MLS Listing ID 20560209
Sold Date 05/10/24
Bedrooms 3
Full Baths 2
HOA Y/N Mandatory
Year Built 1982
Annual Tax Amount $2,179
Lot Size 5,227 Sqft
Acres 0.12
Property Sub-Type Single Family Residence
Property Description
Come enjoy stunning views of Cross Lake from large picturesque windows inside and multiple level balconies outside. This well designed 3 bedroom, 2 bath home is super charming and full of great potential. The vaulted living room ceiling and open floor plan make this home feel spacious, open and airy. Two bedrooms downstairs-the second bedroom downstairs could be a second living area. The very spacious primary bedroom is upstairs with a wood beam vaulted ceiling, an inviting balcony with great lake views and a great extra room perfect for a large primary closet, office or changing room. The kitchen has an abundance of custom made cabinets, granite countertops, an island and newer appliances. A two car garage is attached with lots of storage. The outside decks have been refinished with new boards and fresh paint. HOA is $500 per year. Payment is due the first quarter of the year by March 31. Dues cover street lights, road maintenance, ground maintenance of community common ground.
Location
State LA
County Caddo
Direction Google Maps
Rooms
Dining Room 1
Interior
Interior Features Cable TV Available, Decorative Lighting, Granite Counters, Kitchen Island, Open Floorplan, Pantry, Vaulted Ceiling(s), Walk-In Closet(s)
Heating Central, Electric, Natural Gas
Cooling Central Air, Electric
Flooring Carpet, Ceramic Tile, Wood
Fireplaces Number 1
Fireplaces Type Brick
Appliance Dishwasher, Disposal, Electric Range, Microwave
Heat Source Central, Electric, Natural Gas
Laundry Utility Room, Full Size W/D Area
Exterior
Exterior Feature Balcony, Courtyard, Covered Deck, Covered Patio/Porch, Uncovered Courtyard
Garage Spaces 2.0
Utilities Available City Sewer, City Water
Total Parking Spaces 2
Garage Yes
Building
Lot Description Water/Lake View
Story One and One Half
Foundation Slab
Level or Stories One and One Half
Structure Type Brick
Schools
Elementary Schools Caddo Isd Schools
Middle Schools Caddo Isd Schools
High Schools Caddo Isd Schools
School District Caddo Psb
Others
Ownership Of Record
Financing Cash
Read Less
Want to know what your home might be worth? Contact us for a FREE valuation!

Our team is ready to help you sell your home for the highest possible price ASAP

©2025 North Texas Real Estate Information Systems.
Bought with Hunter Timms • 1 Percent Lists NWLA
GET MORE INFORMATION





