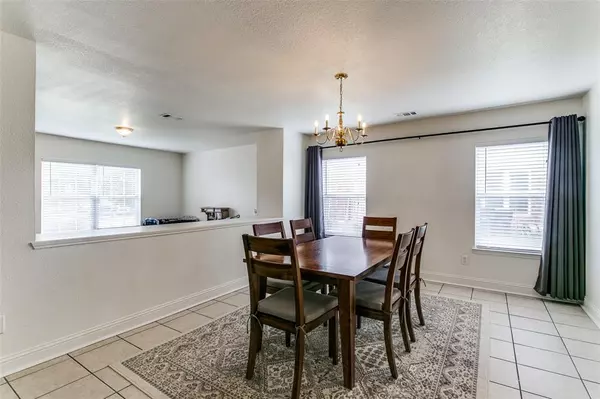$375,000
For more information regarding the value of a property, please contact us for a free consultation.
13708 Cherokee Ranch Road Roanoke, TX 76262
4 Beds
3 Baths
3,237 SqFt
Key Details
Property Type Single Family Home
Sub Type Single Family Residence
Listing Status Sold
Purchase Type For Sale
Square Footage 3,237 sqft
Price per Sqft $115
Subdivision Lost Creek Ranch West
MLS Listing ID 20592720
Sold Date 05/09/24
Style Traditional
Bedrooms 4
Full Baths 2
Half Baths 1
HOA Y/N None
Year Built 2001
Lot Size 8,712 Sqft
Acres 0.2
Property Description
MULTIPLE OFFERS: DEADLINE 12 NOON 4-24-2024. PLEASE SIGN CURRENT SD WITH ALL OFFERS, SELLER WOULD LIKE 45 DAY LEASEBACK BUT IT IS NOT REQUIRED. If you've ever wanted to have more room, more storage or more land-you've found the home for you! At 3,237 square feet, this lightly lived-in 4 bed, 2 and a half bath home boasts formal living, a large formal dining room for those family dinners over, a large eat-in chef's kitchen with an island and a giant pantry, and a family room with a cozy fireplace-all downstairs. Upstairs features a generously sized game room or loft space for use as an upstairs living space. The primary bedroom has room to spare for an extra sitting area and even the closet is enormous! And the spacious floor plan is just the beginning! The yard is gigantic! Lots of updates including: New AC 2023, new carpet 2023, new roof 2024
Location
State TX
County Denton
Direction See GPS
Rooms
Dining Room 2
Interior
Interior Features Eat-in Kitchen, Kitchen Island, Pantry, Walk-In Closet(s)
Cooling Ceiling Fan(s), Central Air
Flooring Carpet, Ceramic Tile, Laminate
Fireplaces Number 1
Fireplaces Type Wood Burning
Appliance Dishwasher, Disposal, Microwave
Exterior
Garage Spaces 2.0
Fence Wood
Utilities Available City Sewer
Roof Type Composition
Parking Type Garage Double Door, Garage Faces Front
Total Parking Spaces 2
Garage Yes
Building
Lot Description Irregular Lot, Level, Lrg. Backyard Grass
Story Two
Level or Stories Two
Structure Type Brick,Frame
Schools
Elementary Schools Hughes
Middle Schools John M Tidwell
High Schools Byron Nelson
School District Northwest Isd
Others
Ownership See Tax
Financing Conventional
Read Less
Want to know what your home might be worth? Contact us for a FREE valuation!

Our team is ready to help you sell your home for the highest possible price ASAP

©2024 North Texas Real Estate Information Systems.
Bought with Haley Hundley • League Real Estate

GET MORE INFORMATION





