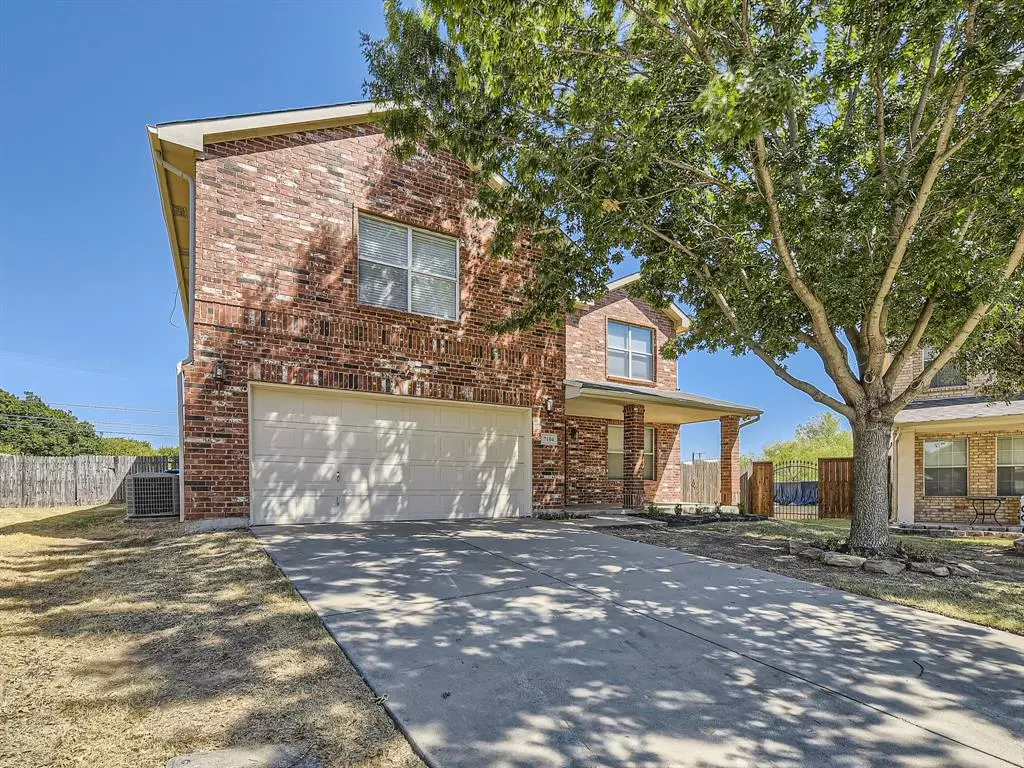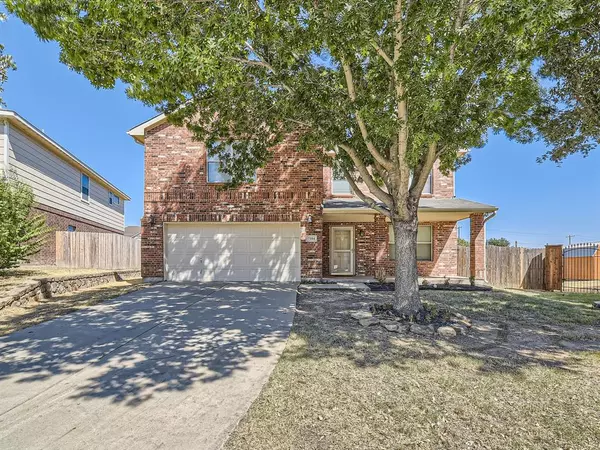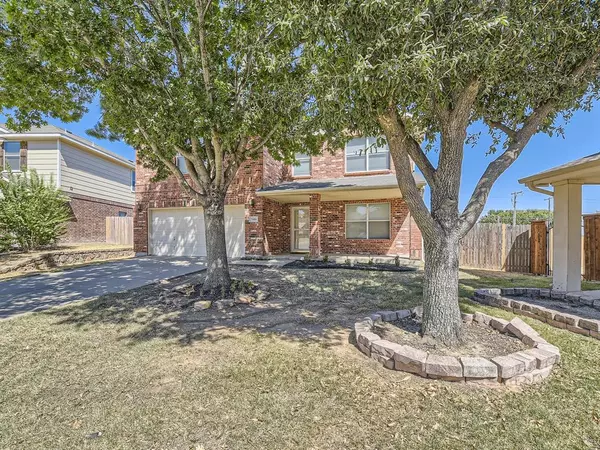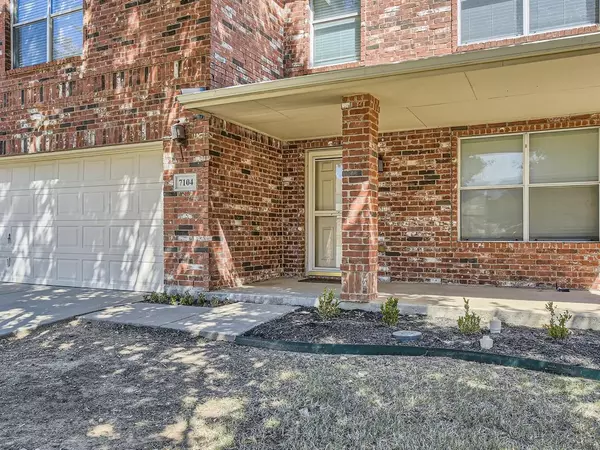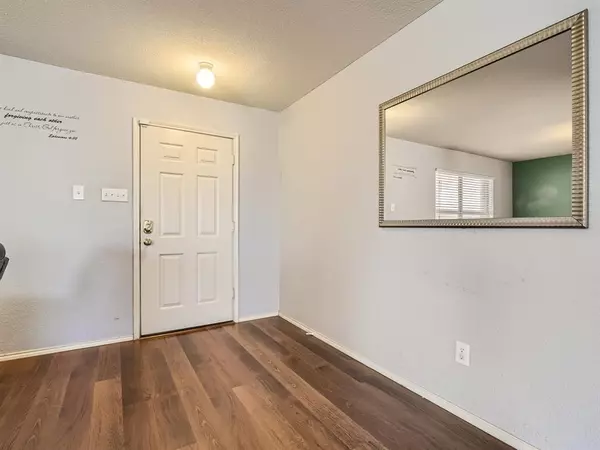$370,000
For more information regarding the value of a property, please contact us for a free consultation.
7104 Bannock Drive Fort Worth, TX 76179
5 Beds
4 Baths
3,523 SqFt
Key Details
Property Type Single Family Home
Sub Type Single Family Residence
Listing Status Sold
Purchase Type For Sale
Square Footage 3,523 sqft
Price per Sqft $105
Subdivision Cheyenne Ridge
MLS Listing ID 20402343
Sold Date 05/08/24
Style Traditional
Bedrooms 5
Full Baths 3
Half Baths 1
HOA Y/N None
Year Built 2006
Annual Tax Amount $8,290
Lot Size 10,018 Sqft
Acres 0.23
Property Description
Click the Virtual Tour link to view the 3D walkthrough. Welcome to this expansive two-story home, a true gem boasting over 3,500 square feet of living space. The updated exterior and refreshed curb appeal invites you in, complemented by a brand new backdoor. As you step inside, the main level welcomes you with not one, but two spacious living and dining areas, perfect for hosting gatherings or enjoying time with loved ones. The expansive kitchen offers endless cabinetry, generous granite counter space and two breakfast bars that offer additional seating. All 5 bedrooms are tucked away upstairs, each with their own walk-in closet. The primary bedroom is sure to impress featuring a dedicated sitting area and a large 5-piece ensuite bathroom. The sprawling backyard is an open canvas, awaiting the creative touch of new owners - the possibilities are endless. Don't miss the opportunity to make this house your dream home!
Location
State TX
County Tarrant
Community Curbs, Sidewalks
Direction I-820 W, Take exit 12A. Turn right onto Marine Creek Pkwy, at the traffic circle stay on. At the next traffic circle take the 3rd exit. Turn right onto Bowman Roberts Rd. Turn left onto Angus Dr. Turn left onto Bannock Dr. Home at cul-de-sac.
Rooms
Dining Room 2
Interior
Interior Features Cable TV Available, Decorative Lighting, Granite Counters, High Speed Internet Available, Open Floorplan, Walk-In Closet(s)
Heating Central
Cooling Ceiling Fan(s), Central Air
Flooring Carpet, Tile
Fireplaces Number 1
Fireplaces Type Living Room
Appliance Dishwasher, Disposal, Electric Range, Electric Water Heater, Microwave
Heat Source Central
Laundry Utility Room, On Site
Exterior
Exterior Feature Covered Patio/Porch, Rain Gutters, Private Yard
Garage Spaces 2.0
Fence Back Yard, Fenced, Wood
Community Features Curbs, Sidewalks
Utilities Available Cable Available, City Sewer, City Water, Concrete, Curbs, Electricity Available, Phone Available, Sewer Available, Sidewalk
Roof Type Composition
Total Parking Spaces 2
Garage Yes
Building
Lot Description Cul-De-Sac, Few Trees, Interior Lot, Landscaped, Lrg. Backyard Grass, Subdivision
Story Two
Foundation Slab
Level or Stories Two
Structure Type Brick,Siding
Schools
Elementary Schools Elkins
Middle Schools Creekview
High Schools Boswell
School District Eagle Mt-Saginaw Isd
Others
Ownership Willie Rankin
Acceptable Financing Cash, Conventional, FHA, VA Loan
Listing Terms Cash, Conventional, FHA, VA Loan
Financing FHA 203(b)
Special Listing Condition Survey Available
Read Less
Want to know what your home might be worth? Contact us for a FREE valuation!

Our team is ready to help you sell your home for the highest possible price ASAP

©2025 North Texas Real Estate Information Systems.
Bought with Bryan Hendricks • Stryve Realty
GET MORE INFORMATION

