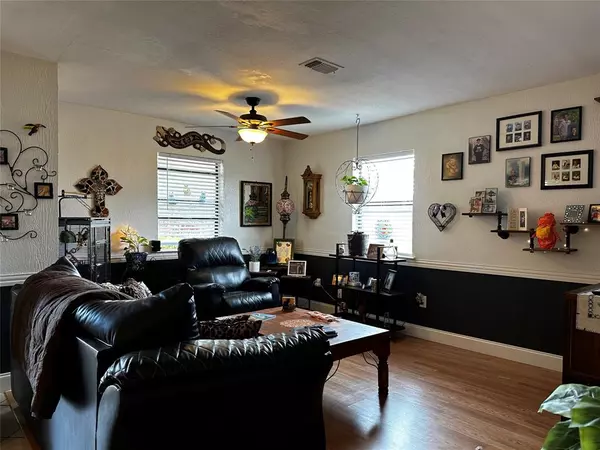$164,000
For more information regarding the value of a property, please contact us for a free consultation.
6919 Shannon Drive Brownwood, TX 76801
2 Beds
1 Bath
1,088 SqFt
Key Details
Property Type Single Family Home
Sub Type Single Family Residence
Listing Status Sold
Purchase Type For Sale
Square Footage 1,088 sqft
Price per Sqft $150
Subdivision Shamrock Shores Sec B
MLS Listing ID 20551990
Sold Date 05/06/24
Style Traditional
Bedrooms 2
Full Baths 1
HOA Y/N None
Year Built 1992
Annual Tax Amount $1,730
Lot Size 5,009 Sqft
Acres 0.115
Property Description
Welcome to your peaceful oasis in Brownwood, TX! This stunning home is located just a stone's throw away from the picturesque Lake Brownwood, offering you endless opportunities for outdoor recreation and relaxation. Step into your own private retreat with an above ground pool and spacious deck perfect for hosting summer gatherings or simply unwinding after a long day. Conveniently situated close to the heart of Brownwood, this property offers easy access to a variety of restaurants and shopping options, ensuring that everything you need is right at your fingertips.
With its low maintenance design, this home allows you to spend more time enjoying the things you love and less time worrying about upkeep. Don't miss out on the chance to make this exquisite property yours - schedule a showing today!
Location
State TX
County Brown
Direction Leaving Lake Brownwood Head north toward Indian Mountain Rd for 0.2 MI, turn right onto Indian Mountain Rd for 0.4 MI, then turn left onto Limerick, sharp right onto Emerald Dr. Shannon Dr will be on left. Brick home is then on your left. **Buyer to Verify Measurements, Taxes, & All Information**
Rooms
Dining Room 1
Interior
Interior Features Eat-in Kitchen, Open Floorplan
Heating Central, Electric
Cooling Central Air, Electric
Appliance Electric Oven, Refrigerator
Heat Source Central, Electric
Laundry Full Size W/D Area
Exterior
Carport Spaces 1
Pool Above Ground, Private
Utilities Available Asphalt, City Sewer, City Water, Electricity Connected
Roof Type Shingle
Total Parking Spaces 1
Garage No
Private Pool 1
Building
Story One
Foundation Slab
Level or Stories One
Structure Type Brick
Schools
Elementary Schools J B Stephens
Middle Schools Bangs
High Schools Bangs
School District Bangs Isd
Others
Restrictions No Known Restriction(s)
Ownership Webster
Acceptable Financing Cash, Conventional, FHA, VA Loan
Listing Terms Cash, Conventional, FHA, VA Loan
Financing USDA
Read Less
Want to know what your home might be worth? Contact us for a FREE valuation!

Our team is ready to help you sell your home for the highest possible price ASAP

©2024 North Texas Real Estate Information Systems.
Bought with Janice Snow • Janice Snow, Realtor
GET MORE INFORMATION





