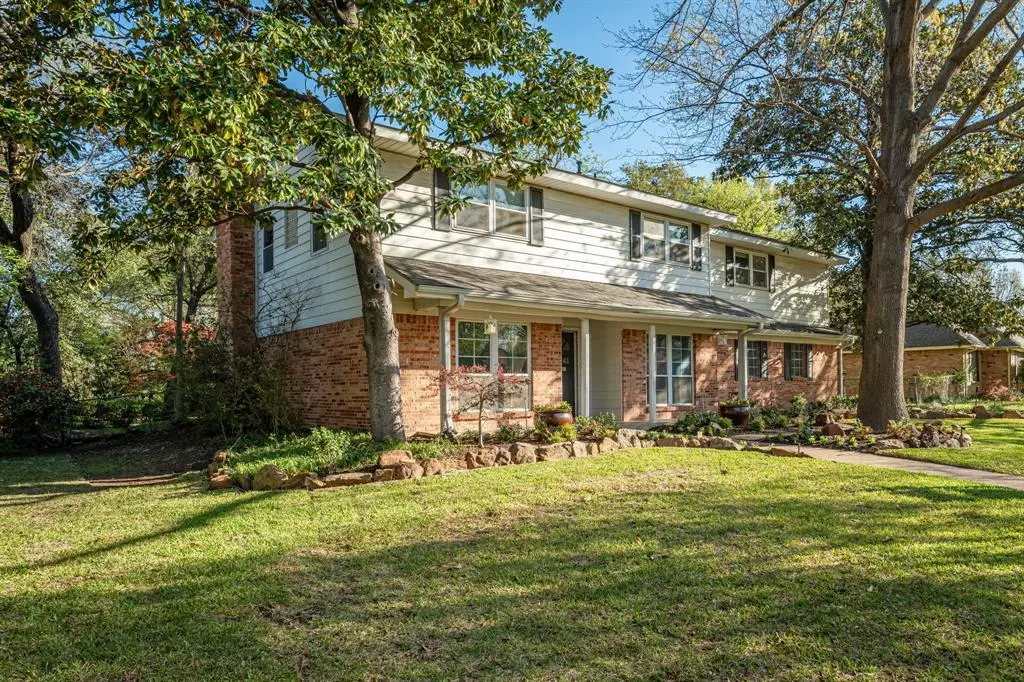$500,000
For more information regarding the value of a property, please contact us for a free consultation.
3141 Brincrest Drive Farmers Branch, TX 75234
5 Beds
3 Baths
2,441 SqFt
Key Details
Property Type Single Family Home
Sub Type Single Family Residence
Listing Status Sold
Purchase Type For Sale
Square Footage 2,441 sqft
Price per Sqft $204
Subdivision Crest Brook Estates
MLS Listing ID 20523683
Sold Date 05/03/24
Style Traditional
Bedrooms 5
Full Baths 2
Half Baths 1
HOA Y/N None
Year Built 1960
Annual Tax Amount $9,604
Lot Size 0.308 Acres
Acres 0.308
Property Description
A stunning home nestled on a picturesque .30 acre creek lot, boasts exceptional charm and character. With 5 bedrooms and 2.5 baths, this residence offers ample space for comfortable living and entertaining. A welcoming front porch and spacious lot provides plenty of room for outdoor activities and landscaping, making it an ideal oasis for relaxation and recreation. Though the home has been freshly painted throughout and LVP flooring installed on the first floor, it has retained much of the original character also offering modern conveniences. The 5 bedrooms with warm wood floors provide ample space for a growing family or guests, each offering privacy and comfort. The primary bath and secondary baths upstairs have been thoughtfully updated. This exceptional home on a creek lot combines the best of mid-century design with modern comforts, offering a unique and inviting retreat. Absolutely excellent Farmers Branch location minutes from 635, 35, DNT, shopping and dining. This is home!
Location
State TX
County Dallas
Direction From I-635 (LBJ Freeway), go north on Webb Chapel Road. Turn right onto Brincrest Drive.
Rooms
Dining Room 2
Interior
Interior Features Built-in Features, Cedar Closet(s), Chandelier, Decorative Lighting, Eat-in Kitchen, Pantry, Walk-In Closet(s)
Heating Central, Natural Gas
Cooling Central Air, Electric
Flooring Ceramic Tile, Vinyl, Wood
Fireplaces Number 1
Fireplaces Type Brick, Gas Logs
Appliance Dishwasher, Disposal, Electric Oven, Gas Cooktop, Microwave, Double Oven, Plumbed For Gas in Kitchen, Vented Exhaust Fan
Heat Source Central, Natural Gas
Laundry Gas Dryer Hookup, Laundry Chute, Full Size W/D Area, Washer Hookup
Exterior
Exterior Feature Private Yard, Other
Garage Spaces 2.0
Fence Chain Link, Wood
Utilities Available City Sewer, City Water, Curbs, Sidewalk
Roof Type Composition
Parking Type Garage, Garage Door Opener, Garage Faces Rear
Total Parking Spaces 2
Garage Yes
Building
Lot Description Adjacent to Greenbelt, Lrg. Backyard Grass
Story Two
Foundation Slab
Level or Stories Two
Structure Type Brick
Schools
Elementary Schools Chapel Hill Preparatory
Middle Schools Marsh
High Schools White
School District Dallas Isd
Others
Ownership See Agent
Acceptable Financing Cash, Conventional, VA Loan
Listing Terms Cash, Conventional, VA Loan
Financing Conventional
Read Less
Want to know what your home might be worth? Contact us for a FREE valuation!

Our team is ready to help you sell your home for the highest possible price ASAP

©2024 North Texas Real Estate Information Systems.
Bought with William Zeman • Ebby Halliday, REALTORS

GET MORE INFORMATION





