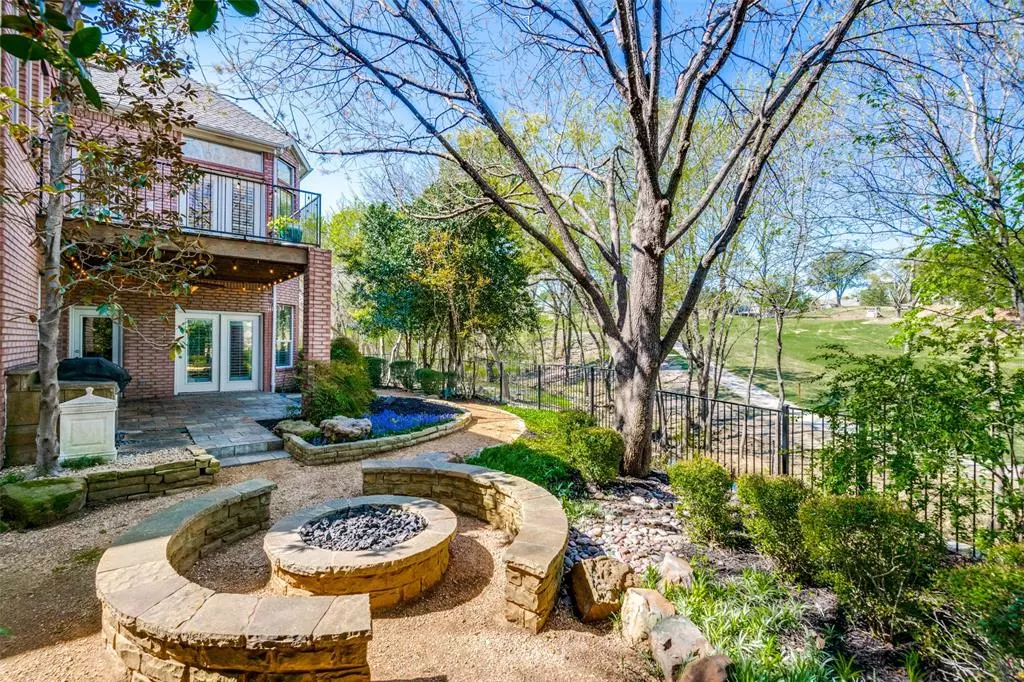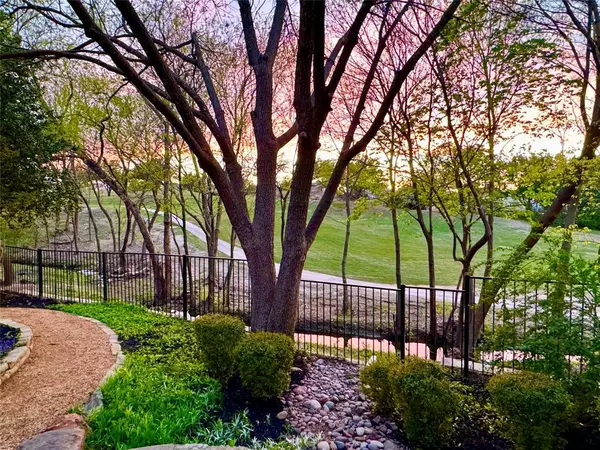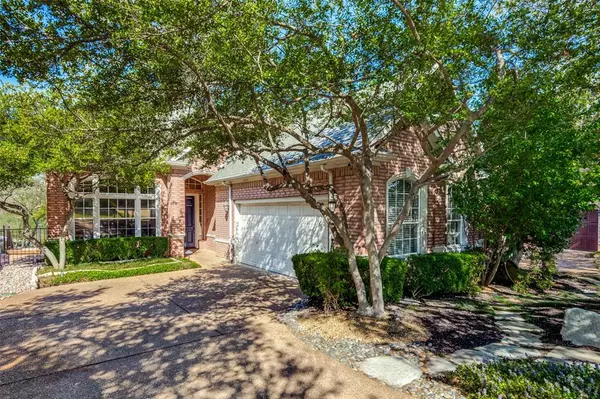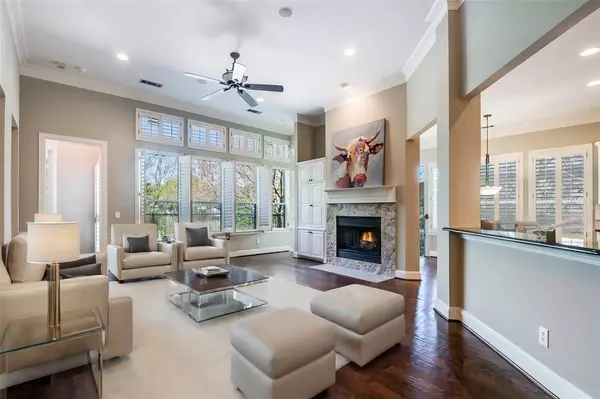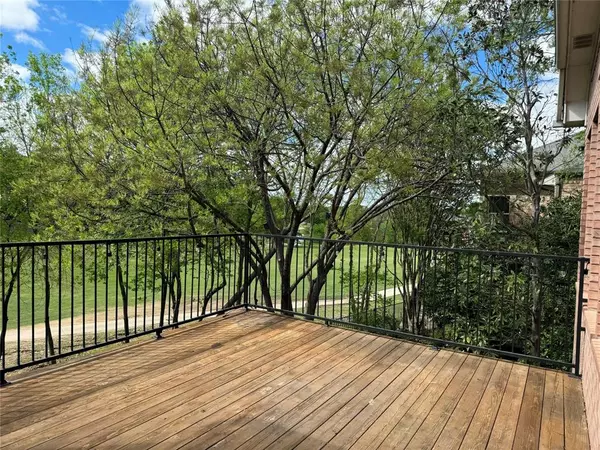$950,000
For more information regarding the value of a property, please contact us for a free consultation.
2909 Greenhill Drive Plano, TX 75093
3 Beds
3 Baths
3,773 SqFt
Key Details
Property Type Single Family Home
Sub Type Single Family Residence
Listing Status Sold
Purchase Type For Sale
Square Footage 3,773 sqft
Price per Sqft $251
Subdivision The Hills At Prestonwood Vi
MLS Listing ID 20575351
Sold Date 05/03/24
Style Traditional
Bedrooms 3
Full Baths 3
HOA Fees $45/ann
HOA Y/N Mandatory
Year Built 1996
Annual Tax Amount $14,317
Lot Size 7,797 Sqft
Acres 0.179
Property Description
**4-21 Open House Cancelled** Experience unparalleled luxury living and stunning vistas of the 17th green in The Hills of Prestonwood! Light and bright open floor plan with large windows that flood every room with natural light, exquisite hand-scraped hardwoods, plantation shutters, and 8' solid doors. Main level includes spacious living + 2 dining, Primary suite with spa-like ensuite, soaking tub, frameless shower & custom closet, large balcony off LR with fairway views, 2nd bdrm with full bath+office. Chef's kitchen with granite countertops, SS appliances, double ovens & induction cooktop. Downstairs large guest suite, Game room + HUGE media room & storage rm. Walk out to your large covered patio & courtyard with xeriscape landscaping, fire pit, and benches to enjoy the most stunning sunsets! Thermostatic valves in all showers, instant hot water in the primary suite, ridge vents & attic radiant barrier. Located near the Clubs of Prestonwood clubhouse and Arbor Hills Nature Preserve!
Location
State TX
County Denton
Direction GPS
Rooms
Dining Room 2
Interior
Interior Features Decorative Lighting, Double Vanity, Eat-in Kitchen, Flat Screen Wiring
Heating Central, Fireplace(s), Natural Gas, Zoned
Cooling Central Air, Electric, Zoned
Flooring Hardwood, Slate
Fireplaces Number 1
Fireplaces Type Family Room, Gas, Gas Logs
Appliance Dishwasher, Disposal, Electric Cooktop, Microwave, Double Oven, Vented Exhaust Fan
Heat Source Central, Fireplace(s), Natural Gas, Zoned
Laundry Electric Dryer Hookup, Utility Room, Full Size W/D Area
Exterior
Exterior Feature Attached Grill, Balcony, Covered Patio/Porch, Fire Pit, Rain Gutters, Lighting, Outdoor Grill
Garage Spaces 2.0
Fence Wrought Iron
Utilities Available Asphalt, City Sewer, City Water, Curbs, Sidewalk
Roof Type Composition
Total Parking Spaces 2
Garage Yes
Building
Lot Description On Golf Course, Sprinkler System, Subdivision
Story Two
Foundation Slab
Level or Stories Two
Structure Type Brick
Schools
Elementary Schools Homestead
Middle Schools Arbor Creek
High Schools Hebron
School District Lewisville Isd
Others
Restrictions No Known Restriction(s)
Financing Cash
Special Listing Condition Aerial Photo
Read Less
Want to know what your home might be worth? Contact us for a FREE valuation!

Our team is ready to help you sell your home for the highest possible price ASAP

©2025 North Texas Real Estate Information Systems.
Bought with Jay Fang • U Property Management
GET MORE INFORMATION

