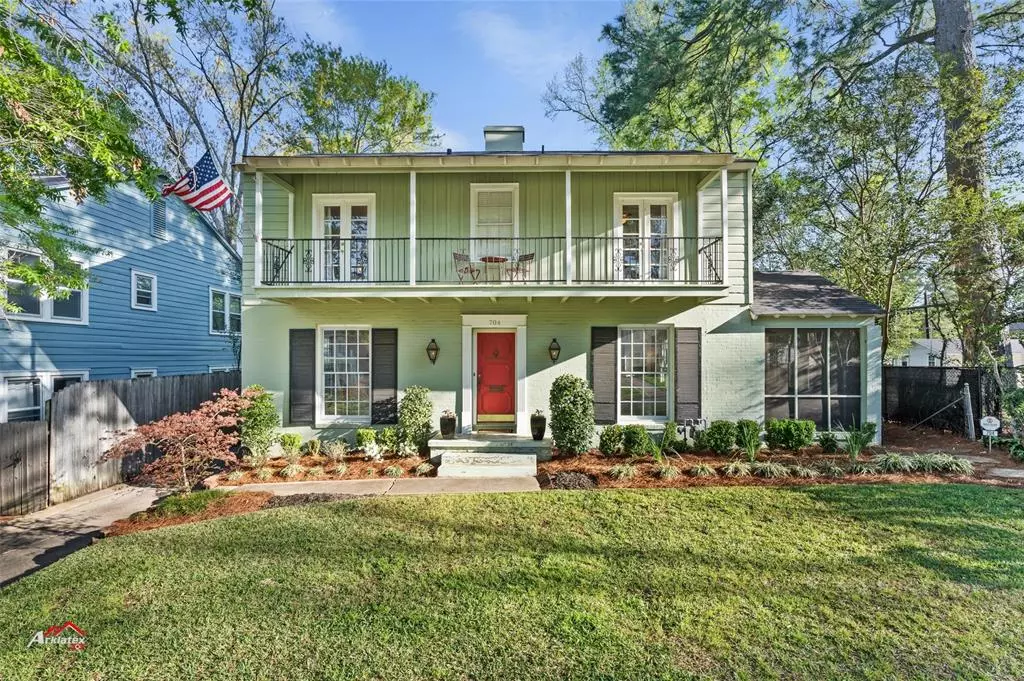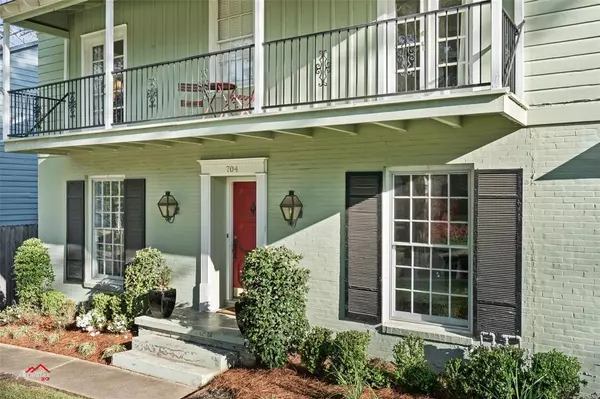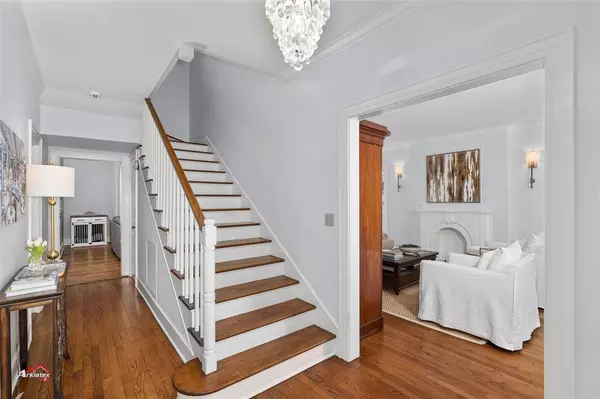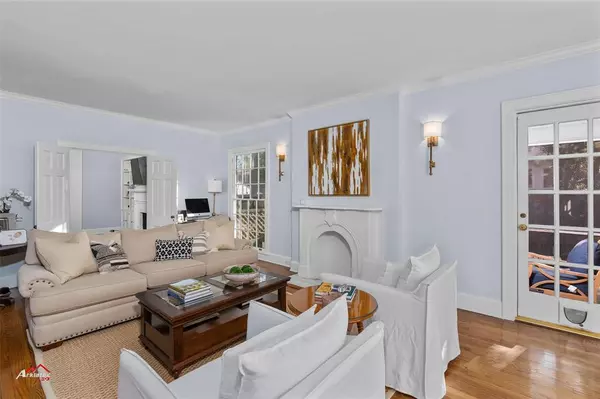$354,000
For more information regarding the value of a property, please contact us for a free consultation.
704 Oneonta Street Shreveport, LA 71106
3 Beds
3 Baths
2,396 SqFt
Key Details
Property Type Single Family Home
Sub Type Single Family Residence
Listing Status Sold
Purchase Type For Sale
Square Footage 2,396 sqft
Price per Sqft $147
Subdivision Ormond Place Shreveport
MLS Listing ID 20562128
Sold Date 04/26/24
Bedrooms 3
Full Baths 2
Half Baths 1
HOA Y/N None
Year Built 1930
Annual Tax Amount $4,182
Lot Size 8,407 Sqft
Acres 0.193
Property Description
Great curb appeal will draw you into this beautifully restored South Highlands home. Historic charm abodes with modern conveniences. Gorgeous original hardwood floors throughout the entire home. Kitchen has been completely renovated with granite countertops, tile backsplash, breakfast bar and brick flooring that gives it a Louisiana flare, stainless steel appliances, gas cook top and plenty of cabinets. Separate formal dining room, formal living room, plus DEN with a brick fireplace and builtins. There is a screened-in porch off the living room. Master bath has been remodeled and features a large, glass stall shower. All bedrooms are upstairs and are very spacious with lots of storage too. Master bedroom and guest room have balcony access to the front balcony. Backyard is fully fenced and has a nice flagstone patio. This home flows very well and you can tell it has been loved too!
Location
State LA
County Caddo
Direction google maps
Rooms
Dining Room 1
Interior
Interior Features Built-in Features, Cable TV Available, Double Vanity, Granite Counters, High Speed Internet Available
Heating Central
Cooling Central Air
Flooring Brick, Carpet, Hardwood, Tile
Fireplaces Number 1
Fireplaces Type Gas, Wood Burning
Appliance Dishwasher
Heat Source Central
Laundry Utility Room
Exterior
Exterior Feature Balcony
Garage Spaces 2.0
Fence Back Yard, Metal, Wrought Iron
Utilities Available City Sewer, City Water
Roof Type Asphalt
Total Parking Spaces 2
Garage Yes
Building
Story Two
Foundation Pillar/Post/Pier
Level or Stories Two
Schools
Elementary Schools Caddo Isd Schools
Middle Schools Caddo Isd Schools
High Schools Caddo Isd Schools
School District Caddo Psb
Others
Ownership HORNE
Financing Conventional
Read Less
Want to know what your home might be worth? Contact us for a FREE valuation!

Our team is ready to help you sell your home for the highest possible price ASAP

©2024 North Texas Real Estate Information Systems.
Bought with Lisa Hargrove • Coldwell Banker Apex, REALTORS
GET MORE INFORMATION





