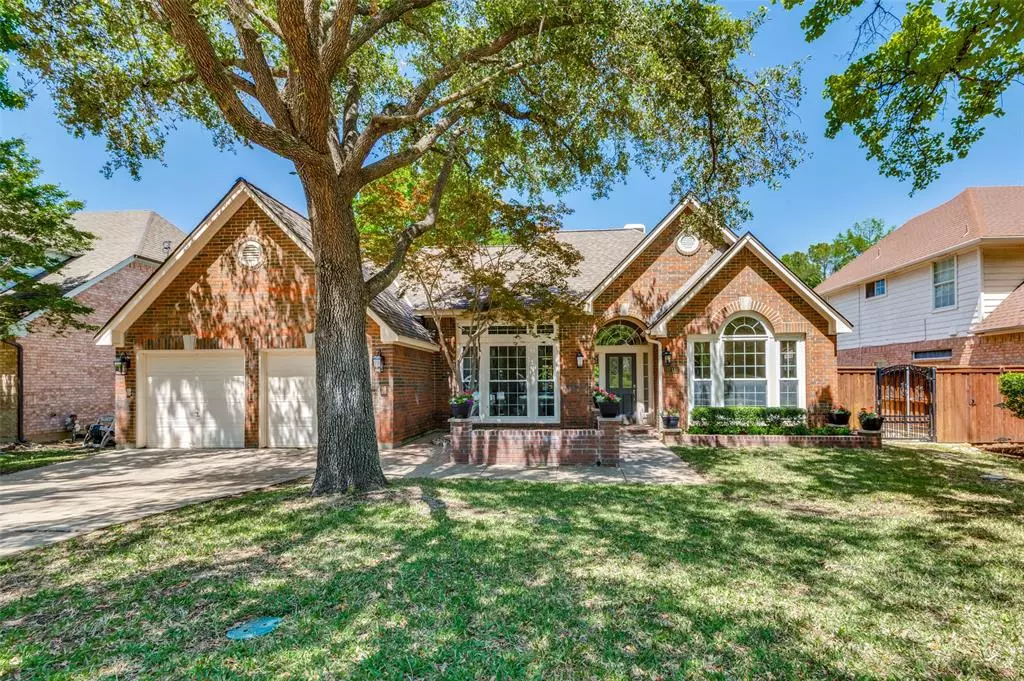$615,000
For more information regarding the value of a property, please contact us for a free consultation.
2140 Brentcove Drive Grapevine, TX 76051
3 Beds
2 Baths
2,149 SqFt
Key Details
Property Type Single Family Home
Sub Type Single Family Residence
Listing Status Sold
Purchase Type For Sale
Square Footage 2,149 sqft
Price per Sqft $286
Subdivision Winding Creek Estates Add
MLS Listing ID 20586970
Sold Date 04/30/24
Style Traditional
Bedrooms 3
Full Baths 2
HOA Y/N None
Year Built 1991
Annual Tax Amount $8,114
Lot Size 8,799 Sqft
Acres 0.202
Lot Dimensions 84 x 127
Property Description
Not too big, not too small, just right! Discover the charm of 2140 Brentcove Dr., a pristine David Weekly single-level home that dazzles with its freshly updated features and sophisticated flair. Revel in the modern, seamless aesthetic provided by beautiful hard flooring throughout—absolutely no carpet here! Popcorn ceilings have been removed,creating a sleek look overhead,while granite counters adorn the kitchen and secondary bathroom. The primary bath is a haven of luxury with its seamless shower frame and stylish plantation shutters. A new kitchen backsplash and updated lighting fixtures enhance the home's contemporary appeal,complemented by new ceiling fans in most rooms. Step outside into the inviting backyard, perfect for fun and relaxation;it's ready for your slip n slide on sunny days. Pre-inspected and ready for you to move in and enjoy. Embrace the perfect balance of comfort and elegance at this Goldilocks-approved gem. Don't just visit—fall in love and start your story here.
Location
State TX
County Tarrant
Direction From 114W, take the exit for 1709 to Park Blvd. Take Park Blvd. north to Brentcove Dr. Turn west onto Brentcove Dr., house will be on the north side of the street.
Rooms
Dining Room 2
Interior
Interior Features Eat-in Kitchen, Granite Counters, Pantry, Walk-In Closet(s)
Heating Central, Fireplace(s), Natural Gas
Cooling Ceiling Fan(s), Central Air, Electric
Flooring Ceramic Tile, Laminate
Fireplaces Number 1
Fireplaces Type Gas Starter, Living Room
Appliance Dishwasher, Disposal, Electric Cooktop, Gas Water Heater
Heat Source Central, Fireplace(s), Natural Gas
Laundry Electric Dryer Hookup, Gas Dryer Hookup, Utility Room, Full Size W/D Area, Washer Hookup
Exterior
Exterior Feature Covered Patio/Porch, Rain Gutters
Garage Spaces 2.0
Fence Back Yard, Fenced, Gate, Wood, Wrought Iron
Utilities Available Cable Available, City Sewer, City Water, Concrete, Curbs, Electricity Available, Electricity Connected, Individual Gas Meter, Individual Water Meter, Natural Gas Available, Sewer Available, Sidewalk, Underground Utilities
Roof Type Composition
Total Parking Spaces 2
Garage Yes
Building
Lot Description Interior Lot, Irregular Lot, Landscaped, Lrg. Backyard Grass, Sprinkler System, Subdivision
Story One
Level or Stories One
Structure Type Brick
Schools
Elementary Schools Johnson
Middle Schools Carroll
High Schools Carroll
School District Carroll Isd
Others
Restrictions No Known Restriction(s)
Ownership Laura A Morrison, Lisa Carlson
Acceptable Financing Cash, Conventional, FHA, VA Loan
Listing Terms Cash, Conventional, FHA, VA Loan
Financing Conventional
Special Listing Condition Aerial Photo
Read Less
Want to know what your home might be worth? Contact us for a FREE valuation!

Our team is ready to help you sell your home for the highest possible price ASAP

©2025 North Texas Real Estate Information Systems.
Bought with Darla Barnes • Darla Barnes
GET MORE INFORMATION





