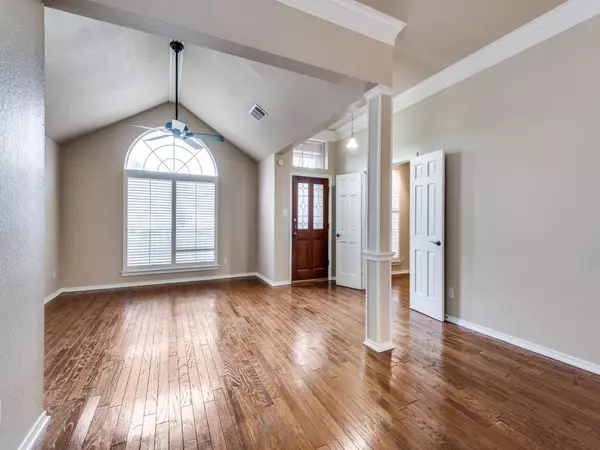$420,000
For more information regarding the value of a property, please contact us for a free consultation.
324 Lexington Lane Euless, TX 76039
3 Beds
2 Baths
1,706 SqFt
Key Details
Property Type Single Family Home
Sub Type Single Family Residence
Listing Status Sold
Purchase Type For Sale
Square Footage 1,706 sqft
Price per Sqft $246
Subdivision Oak Hollow Add
MLS Listing ID 20562379
Sold Date 04/30/24
Style Traditional
Bedrooms 3
Full Baths 2
HOA Y/N None
Year Built 1988
Annual Tax Amount $7,477
Lot Size 6,011 Sqft
Acres 0.138
Property Description
This stunning 3-bedroom, 2-bathroom home offers much more than meets the eye. Step inside to discover a beautifully updated interior featuring new luxury vinyl plank flooring and fresh paint throughout, creating a modern and inviting atmosphere. With a versatile study, two living and dining areas, and beautiful shutters adorning the windows, this home effortlessly combines functionality with style.
Outside, a front courtyard welcomes you home, while the shaded backyard beckons for outdoor relaxation and entertainment, complete with a charming pergola. Located just minutes from DFW Airport, this prime location offers convenience for travelers and commuters alike. Plus, with an abundance of dining and entertainment venues nearby, you'll never be short on options for enjoying the best that the area has to offer.
Don't miss your chance to call this exquisite property your own – schedule a showing today and experience the epitome of comfortable and convenient living!
Location
State TX
County Tarrant
Direction GPS situated between Hwy 360 and 121 off of Glade Rd.
Rooms
Dining Room 2
Interior
Interior Features Chandelier, Decorative Lighting, Eat-in Kitchen, High Speed Internet Available, Kitchen Island, Open Floorplan, Pantry, Wainscoting, Walk-In Closet(s)
Heating Central
Cooling Central Air
Flooring Carpet, Luxury Vinyl Plank
Fireplaces Number 1
Fireplaces Type Family Room, Wood Burning
Appliance Dishwasher, Disposal, Electric Cooktop, Electric Oven, Electric Water Heater
Heat Source Central
Laundry Electric Dryer Hookup, Washer Hookup
Exterior
Exterior Feature Covered Deck, Covered Patio/Porch
Garage Spaces 2.0
Fence Wood
Utilities Available Cable Available, City Sewer, City Water, Concrete, Curbs
Roof Type Composition
Total Parking Spaces 2
Garage Yes
Building
Lot Description Interior Lot, Landscaped
Story One
Foundation Slab
Level or Stories One
Schools
Elementary Schools Bear Creek
Middle Schools Heritage
High Schools Colleyville Heritage
School District Grapevine-Colleyville Isd
Others
Restrictions Deed,Easement(s)
Ownership of record
Acceptable Financing Conventional, FHA, VA Loan
Listing Terms Conventional, FHA, VA Loan
Financing Conventional
Read Less
Want to know what your home might be worth? Contact us for a FREE valuation!

Our team is ready to help you sell your home for the highest possible price ASAP

©2025 North Texas Real Estate Information Systems.
Bought with Femina Merchant • DFW Realty & Mortgage Group
GET MORE INFORMATION





