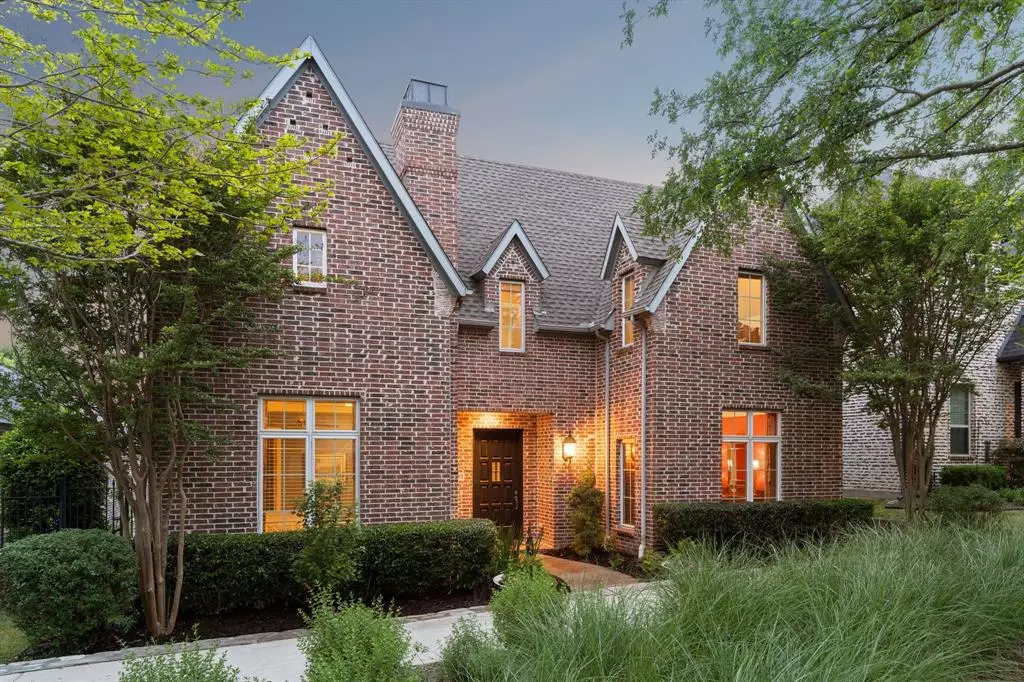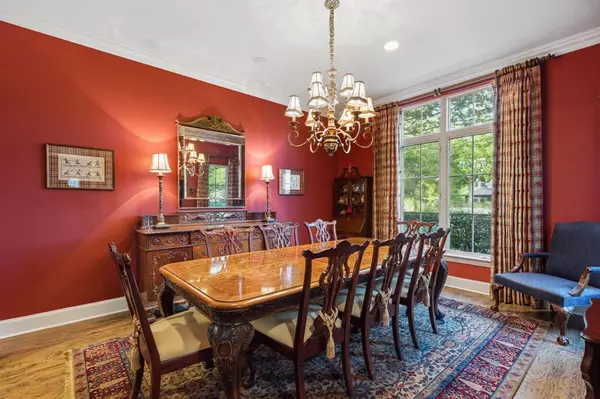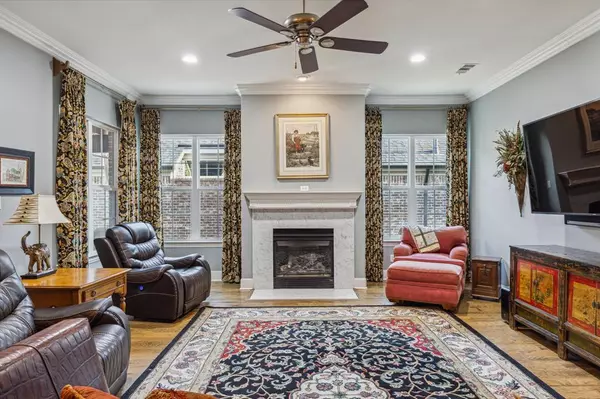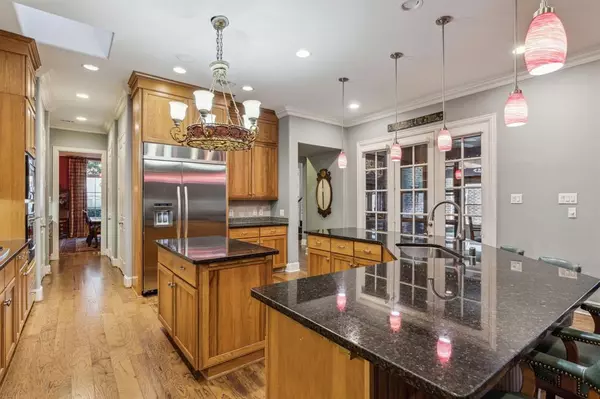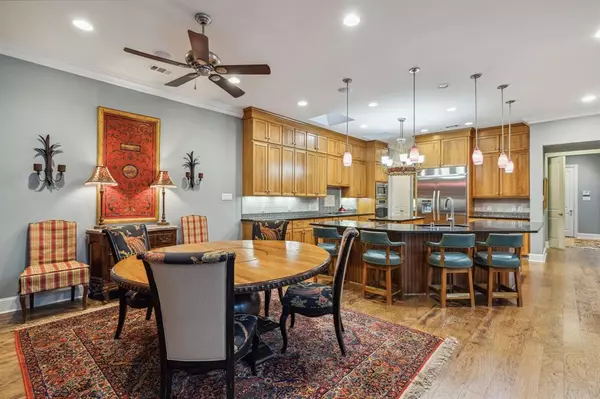$665,000
For more information regarding the value of a property, please contact us for a free consultation.
805 Cloister Way Mckinney, TX 75069
3 Beds
4 Baths
3,659 SqFt
Key Details
Property Type Single Family Home
Sub Type Single Family Residence
Listing Status Sold
Purchase Type For Sale
Square Footage 3,659 sqft
Price per Sqft $181
Subdivision Chapel Hill Ph 1B
MLS Listing ID 20580773
Sold Date 04/26/24
Style Traditional
Bedrooms 3
Full Baths 3
Half Baths 1
HOA Fees $62
HOA Y/N Mandatory
Year Built 2006
Annual Tax Amount $10,141
Lot Size 6,098 Sqft
Acres 0.14
Property Description
This luxury home in charming Chapel Hill is truly outstanding. It's well equipped with custom cabinetry, 3 spacious bedrooms, all with ensuite baths, an open floorplan perfect for entertaining, and numerous amenities like 2 fireplaces, roll out cabinet drawers, 3 pantries, 2 large unfinished walk-in attic spaces for storage, tankless circulating hot water heater, and a central vacuum system. The primary bedroom on the first floor has duel vanities and a large walk-in closet. The second primary bedroom on the first floor has a fireplace and attached en-suite bath. On the second floor, you'll find the 3rd primary bedroom, a large en-suite bath with a large walk in closet and flex space perfect for a game room, home gym or media room. This park facing luxury listing is a quick walk to Historic Downtown McKinney and Towne Lake adding to its desirability and making it a stand out property in the neighborhood.
Location
State TX
County Collin
Community Greenbelt, Jogging Path/Bike Path, Park, Sidewalks
Direction From Hwy 75, E on Virginia Pkwy to Graves, right on Graves to Veranda View, left on Veranda, left on Yosemite Pl, left on Chapel Hill Ln and right on Park Hill. Park on the street on Park Hill Lane near the park. The front entrance faces east and Proscenium Park. Look for the \"For Sale\" sign, y'all.
Rooms
Dining Room 2
Interior
Interior Features Decorative Lighting, Eat-in Kitchen, Granite Counters, High Speed Internet Available, In-Law Suite Floorplan, Kitchen Island, Natural Woodwork, Open Floorplan, Pantry, Vaulted Ceiling(s), Walk-In Closet(s)
Heating Fireplace(s), Natural Gas
Cooling Ceiling Fan(s), Central Air
Flooring Carpet, Ceramic Tile, Hardwood, Stone, Tile
Fireplaces Number 2
Fireplaces Type Bedroom, Den
Appliance Built-in Refrigerator, Dishwasher, Disposal, Electric Oven, Gas Cooktop, Microwave, Plumbed For Gas in Kitchen, Vented Exhaust Fan
Heat Source Fireplace(s), Natural Gas
Laundry Electric Dryer Hookup, Utility Room, Full Size W/D Area, Washer Hookup
Exterior
Exterior Feature Rain Gutters
Garage Spaces 2.0
Fence Wrought Iron
Community Features Greenbelt, Jogging Path/Bike Path, Park, Sidewalks
Utilities Available Concrete
Roof Type Composition
Total Parking Spaces 2
Garage Yes
Building
Story Two
Foundation Slab
Level or Stories Two
Structure Type Brick
Schools
Elementary Schools Davis Malvern
Middle Schools Dr Jack Cockrill
High Schools Mckinney
School District Mckinney Isd
Others
Financing Cash
Read Less
Want to know what your home might be worth? Contact us for a FREE valuation!

Our team is ready to help you sell your home for the highest possible price ASAP

©2025 North Texas Real Estate Information Systems.
Bought with Francesca Movchan • Coldwell Banker Realty Frisco
GET MORE INFORMATION

