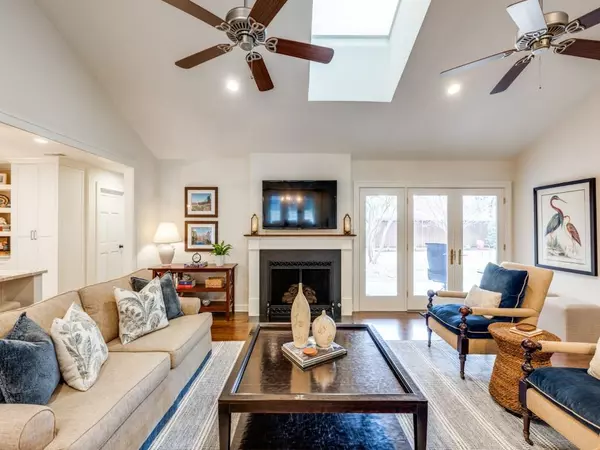$825,000
For more information regarding the value of a property, please contact us for a free consultation.
7233 Fernmeadow Drive Dallas, TX 75248
4 Beds
3 Baths
2,581 SqFt
Key Details
Property Type Single Family Home
Sub Type Single Family Residence
Listing Status Sold
Purchase Type For Sale
Square Footage 2,581 sqft
Price per Sqft $319
Subdivision Prestonwood Estates Sec 01
MLS Listing ID 20560682
Sold Date 04/24/24
Style Traditional
Bedrooms 4
Full Baths 3
HOA Y/N None
Year Built 1969
Annual Tax Amount $7,622
Lot Size 10,541 Sqft
Acres 0.242
Lot Dimensions 88x120
Property Description
Offer deadline Thursday March 21, 8pm. Open House Canceled. This beautiful home is the perfect blend of modern elegance and classic charm. Every detail has been thoughtfully designed to provide comfortable living and easy entertaining! Hardwood floors flow throughout the home. The spacious family room with gas-log fireplace and custom built-ins overlooks the landscaped backyard. The gourmet kitchen features Miele appliances, Taj Mahal quartzite, and Perrin & Rowe fixtures. The open dining room enjoys natural light by day and elegant lighting by night. Double doors lead to a well-designed home office with custom cabinetry. Retreat to the luxurious primary suite, with its gorgeous bathroom, walk-in closet, and expansive Pella doors that allow a splendid view and outdoor access. The home has two additional lovely bedrooms that share a delightful bathroom. Features include Anderson casement windows, recessed led lighting, and custom drapery. Impeccable meets livable- a truly special home!
Location
State TX
County Dallas
Direction East on Beltline from Hillcrest, left on Tangleglen, right on Fernmeadow, house will be on North side.
Rooms
Dining Room 1
Interior
Interior Features Built-in Features, Decorative Lighting, Kitchen Island, Open Floorplan, Vaulted Ceiling(s)
Heating Central, Natural Gas
Cooling Ceiling Fan(s), Central Air, Electric
Flooring Ceramic Tile, Wood
Fireplaces Number 1
Fireplaces Type Brick, Gas Logs, Gas Starter, Wood Burning
Appliance Built-in Gas Range, Dishwasher, Disposal, Gas Water Heater, Convection Oven, Plumbed For Gas in Kitchen
Heat Source Central, Natural Gas
Laundry Utility Room
Exterior
Exterior Feature Covered Patio/Porch, Rain Gutters, Lighting
Garage Spaces 2.0
Fence Wood
Utilities Available City Sewer, City Water
Roof Type Composition
Total Parking Spaces 2
Garage Yes
Building
Lot Description Few Trees, Interior Lot, Landscaped, Sprinkler System, Subdivision
Story One
Foundation Slab
Level or Stories One
Structure Type Brick
Schools
Elementary Schools Springcree
High Schools Richardson
School District Richardson Isd
Others
Ownership of record
Acceptable Financing Cash, Conventional
Listing Terms Cash, Conventional
Financing Conventional
Read Less
Want to know what your home might be worth? Contact us for a FREE valuation!

Our team is ready to help you sell your home for the highest possible price ASAP

©2025 North Texas Real Estate Information Systems.
Bought with Amy Timmerman • Dave Perry Miller Real Estate
GET MORE INFORMATION





