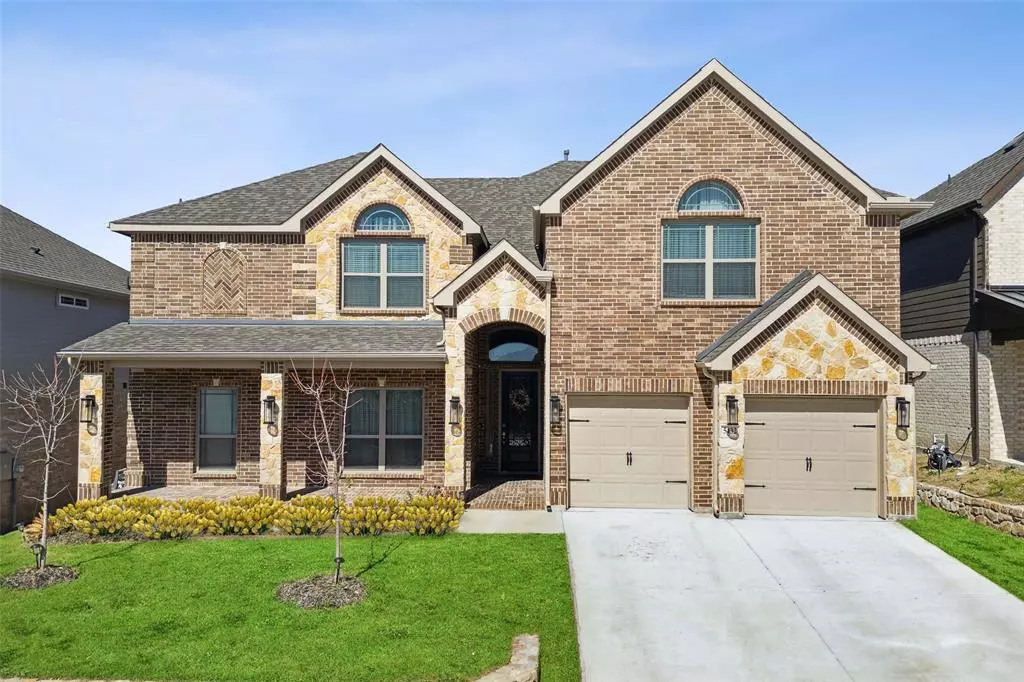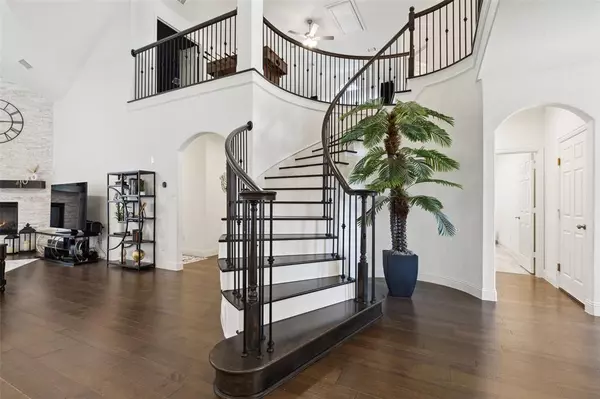$645,000
For more information regarding the value of a property, please contact us for a free consultation.
5432 Caesar Creek Court Fort Worth, TX 76179
5 Beds
4 Baths
4,476 SqFt
Key Details
Property Type Single Family Home
Sub Type Single Family Residence
Listing Status Sold
Purchase Type For Sale
Square Footage 4,476 sqft
Price per Sqft $144
Subdivision Marine Creek Ranch Add
MLS Listing ID 20542066
Sold Date 04/24/24
Style Traditional
Bedrooms 5
Full Baths 4
HOA Fees $33/ann
HOA Y/N Mandatory
Year Built 2022
Annual Tax Amount $1,349
Lot Size 7,230 Sqft
Acres 0.166
Property Description
Beautiful like new home in the much desired, amenities filled Marine Creek Ranch boasts impressive features. Built with a focus on quality with rich wood flooring, high ceilings, custom tile & a designer color palette. Open concept floor plan flows effortlessly with spacious rooms & lots of natural light. At the heart of the home is an amazing chefs kitchen with an island, quartz counters, stainless appliances, gas range, a butlers pantry, & a huge walk in pantry. Great for entertaining, the kitchen is open to the expansive living rm with soaring ceilings & stacked stone fireplace. Work from home is made easy with a dedicated office with double doors. Primary suite has a sitting area a walk-in closet & a spa like ensuite with soaking tub & separate vanities. Upstairs features 4 bdrms, 2 full bths (1 is a Jack & Jill), a media rm & a 2nd living rm. Enjoy the outdoors from the covered patio!
Location
State TX
County Tarrant
Direction From Cromwell-Marine Creek Rd & Huffines Blvd, Turn right on Huffines Blvd Turn left on Center Hill Dr Turn right at the 2nd cross street on Gibbons Creek St Turn left on Caesar Crk Ct Destination will be on the Left.
Rooms
Dining Room 2
Interior
Interior Features Cable TV Available, Chandelier, Decorative Lighting, High Speed Internet Available, Kitchen Island, Open Floorplan, Walk-In Closet(s)
Heating Central, Natural Gas
Cooling Ceiling Fan(s), Central Air, Electric
Flooring Carpet, Ceramic Tile, Hardwood, Tile, Wood
Fireplaces Number 1
Fireplaces Type Decorative, Family Room, Gas, Gas Logs, Gas Starter, Glass Doors, Stone
Appliance Dishwasher, Disposal, Electric Oven, Gas Cooktop, Gas Oven, Microwave, Double Oven, Vented Exhaust Fan
Heat Source Central, Natural Gas
Exterior
Exterior Feature Covered Patio/Porch, Rain Gutters
Garage Spaces 2.0
Fence Back Yard, Fenced, Wood
Utilities Available Cable Available, City Sewer, City Water, Community Mailbox, Electricity Available, Electricity Connected, Individual Gas Meter, Individual Water Meter
Roof Type Composition
Total Parking Spaces 2
Garage Yes
Building
Lot Description Interior Lot, Landscaped, Lrg. Backyard Grass, Sprinkler System, Subdivision
Story Two
Foundation Slab
Level or Stories Two
Structure Type Brick,Rock/Stone,Stone Veneer
Schools
Elementary Schools Parkview
Middle Schools Ed Willkie
High Schools Chisholm Trail
School District Eagle Mt-Saginaw Isd
Others
Restrictions No Known Restriction(s)
Ownership on file
Acceptable Financing Cash, Conventional, FHA, VA Loan
Listing Terms Cash, Conventional, FHA, VA Loan
Financing VA
Read Less
Want to know what your home might be worth? Contact us for a FREE valuation!

Our team is ready to help you sell your home for the highest possible price ASAP

©2024 North Texas Real Estate Information Systems.
Bought with Jackie Huff • Classic Realty

GET MORE INFORMATION





