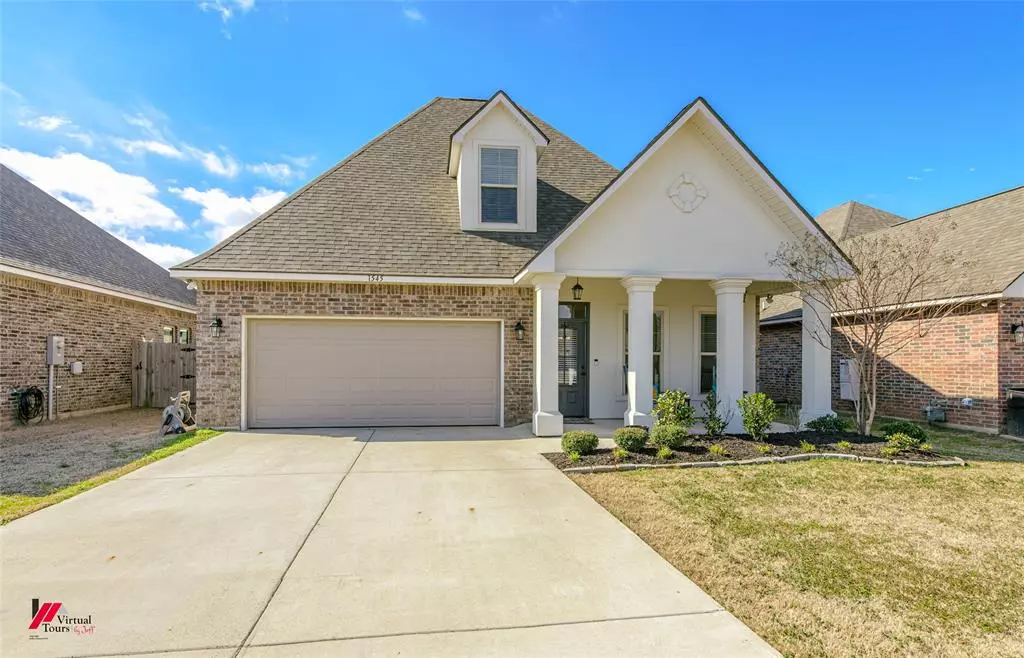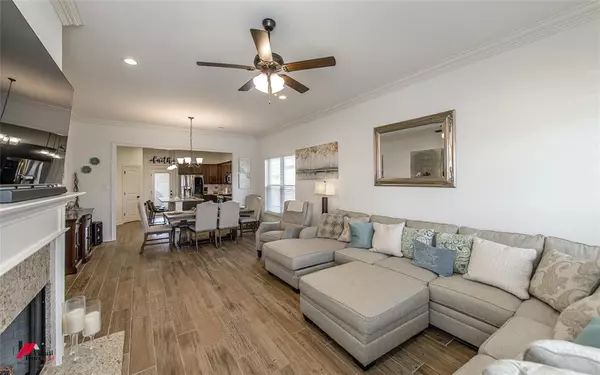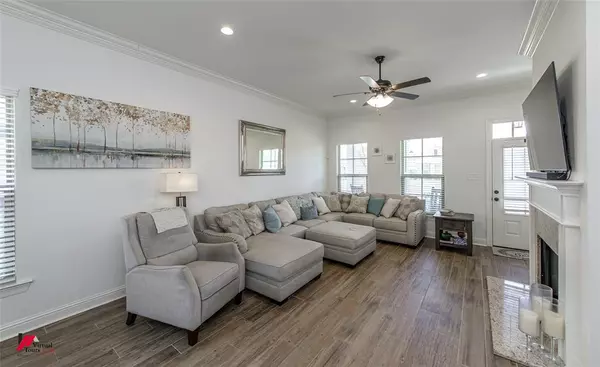$312,000
For more information regarding the value of a property, please contact us for a free consultation.
1545 Riverview Lane Shreveport, LA 71104
4 Beds
3 Baths
2,465 SqFt
Key Details
Property Type Single Family Home
Sub Type Single Family Residence
Listing Status Sold
Purchase Type For Sale
Square Footage 2,465 sqft
Price per Sqft $126
Subdivision Riverscape Village Ph 2
MLS Listing ID 20532803
Sold Date 04/24/24
Bedrooms 4
Full Baths 3
HOA Fees $32/ann
HOA Y/N Mandatory
Year Built 2021
Annual Tax Amount $3,548
Lot Size 6,098 Sqft
Acres 0.14
Property Description
Attractive 4 bedroom,3 bath Home is ready for you!! Born in 2021.. STILL looks, feels & smells BRAND NEW! This blend of luxury & modern living will not compare to anything else in the area. . Are you looking for SPACIOUS, stylish upscale living? wood plank tile flooring, stainless appliances with a gas range, blinds for windows, framed bathroom mirrors & more! This home has 3cm slab granite counters in kitchen & baths, stunning fixtures, tank-less water heater, radiant barrier roof decking, tank-less water heater keeping the home energy efficient for utility bills. If you work remotely from home then this is perfect places for productivity with 3 built in desk computer areas. With two bedrooms upstairs and two downstairs, one including a spacious master suite with a stunning spa-inspired bathroom featuring double vanities and a generous walk-in closet, every corner of this home exudes comfort with Functionality. Clyde Fant parkway allows you to get anywhere in the city in just minutes!
Location
State LA
County Caddo
Direction Turn off of Clyde Fant.. Stoner Exit.. You will see Riverscape APTS
Rooms
Dining Room 1
Interior
Interior Features Eat-in Kitchen, Granite Counters, Kitchen Island, Pantry, Walk-In Closet(s), Wired for Data
Heating Central
Cooling Ceiling Fan(s), Central Air
Fireplaces Number 1
Fireplaces Type Gas, Gas Logs
Appliance Built-in Gas Range, Dishwasher, Disposal, Gas Range, Tankless Water Heater
Heat Source Central
Exterior
Garage Spaces 2.0
Fence Back Yard, Wood
Utilities Available City Sewer, City Water
Roof Type Shingle
Total Parking Spaces 2
Garage Yes
Building
Story Two
Foundation Slab
Level or Stories Two
Structure Type Stucco
Schools
Elementary Schools Caddo Isd Schools
School District Caddo Psb
Others
Ownership A & O
Financing Conventional
Read Less
Want to know what your home might be worth? Contact us for a FREE valuation!

Our team is ready to help you sell your home for the highest possible price ASAP

©2025 North Texas Real Estate Information Systems.
Bought with Jennifer Anaya • Keller Williams Northwest
GET MORE INFORMATION





