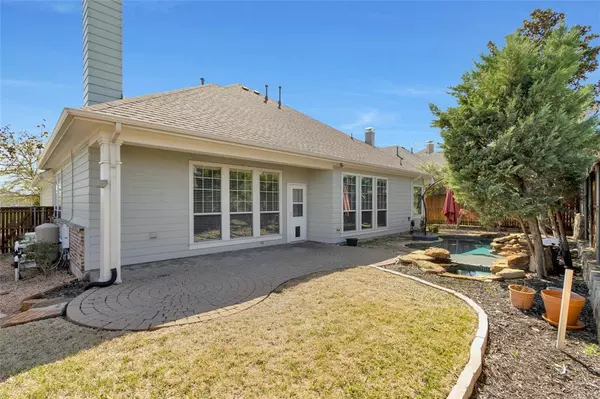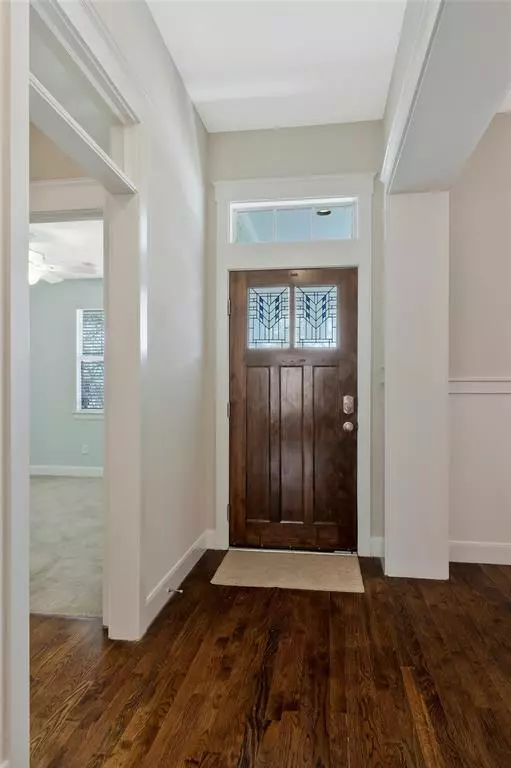$690,000
For more information regarding the value of a property, please contact us for a free consultation.
1124 Amy Drive Allen, TX 75013
4 Beds
3 Baths
2,724 SqFt
Key Details
Property Type Single Family Home
Sub Type Single Family Residence
Listing Status Sold
Purchase Type For Sale
Square Footage 2,724 sqft
Price per Sqft $253
Subdivision Park At Montgomery Farm The
MLS Listing ID 20559855
Sold Date 04/19/24
Style Traditional
Bedrooms 4
Full Baths 3
HOA Fees $82/ann
HOA Y/N Mandatory
Year Built 2006
Annual Tax Amount $9,350
Lot Size 6,534 Sqft
Acres 0.15
Property Description
OPEN TODAY 2-4...SUNDAY MARCH 24th...Spotless, light and bright updated home with incredible layout has living, kitchen & dining open-concept design. Upstairs secondary suite for a multi-generational family or for use as a media, game room, nanny suite or guest room. Landscaped pool plus grassy space for pets. Updates include interior paint; nailed-down hardwood floors on first level. Recent carpeting installed top floor. Kitchen has stainless appliances including gas cook top, a convection oven
as well as classy granite counter tops. Recent AC units are installed. A covered back porch with cobblestone brick has an impressive look. Huge front porch has open space to sit on in the afternoons. Feel the pride of ownership in this manicured neighborhood while enjoying your new neighbors. Shopping, dining, entertainment & medical are only minutes away. A Must See!
Location
State TX
County Collin
Community Curbs, Fishing, Greenbelt, Lake, Park, Sidewalks
Direction From 75 North take left (West) on Bethany, take right on Bryan Blvd, left on Amy. 1124 Amy is on right.
Rooms
Dining Room 2
Interior
Interior Features Cable TV Available, Chandelier, Decorative Lighting, Double Vanity, Granite Counters, High Speed Internet Available, In-Law Suite Floorplan, Kitchen Island, Open Floorplan, Paneling, Pantry, Sound System Wiring, Wainscoting, Walk-In Closet(s), Wired for Data
Heating Central, Fireplace(s), Natural Gas
Cooling Ceiling Fan(s), Central Air, Electric, Roof Turbine(s), Zoned
Flooring Carpet, Ceramic Tile, Hardwood, Luxury Vinyl Plank
Fireplaces Number 1
Fireplaces Type Family Room, Gas Logs, Wood Burning
Equipment Irrigation Equipment, TV Antenna
Appliance Dishwasher, Disposal, Gas Cooktop, Gas Water Heater, Microwave, Convection Oven, Double Oven
Heat Source Central, Fireplace(s), Natural Gas
Laundry Electric Dryer Hookup, Utility Room, Full Size W/D Area, Washer Hookup
Exterior
Exterior Feature Covered Patio/Porch, Dog Run, Rain Gutters, Private Yard
Garage Spaces 2.0
Fence Wood
Pool Fenced, Gunite, Heated, In Ground, Outdoor Pool, Pool Sweep, Private, Separate Spa/Hot Tub, Waterfall
Community Features Curbs, Fishing, Greenbelt, Lake, Park, Sidewalks
Utilities Available City Sewer, City Water, Concrete, Curbs, Electricity Connected, Individual Gas Meter, Individual Water Meter, Natural Gas Available, Sewer Available, Sidewalk, Underground Utilities
Roof Type Composition
Total Parking Spaces 2
Garage Yes
Private Pool 1
Building
Lot Description Few Trees, Hilly, Interior Lot, Landscaped, Lrg. Backyard Grass, Sprinkler System, Subdivision
Story Two
Foundation Slab
Level or Stories Two
Structure Type Brick,Fiber Cement
Schools
Elementary Schools Norton
Middle Schools Ereckson
High Schools Allen
School District Allen Isd
Others
Ownership See Agent
Acceptable Financing Cash, Contract, Conventional, FHA
Listing Terms Cash, Contract, Conventional, FHA
Financing Conventional
Special Listing Condition Deed Restrictions
Read Less
Want to know what your home might be worth? Contact us for a FREE valuation!

Our team is ready to help you sell your home for the highest possible price ASAP

©2025 North Texas Real Estate Information Systems.
Bought with Tenesha Lusk • Monument Realty
GET MORE INFORMATION





