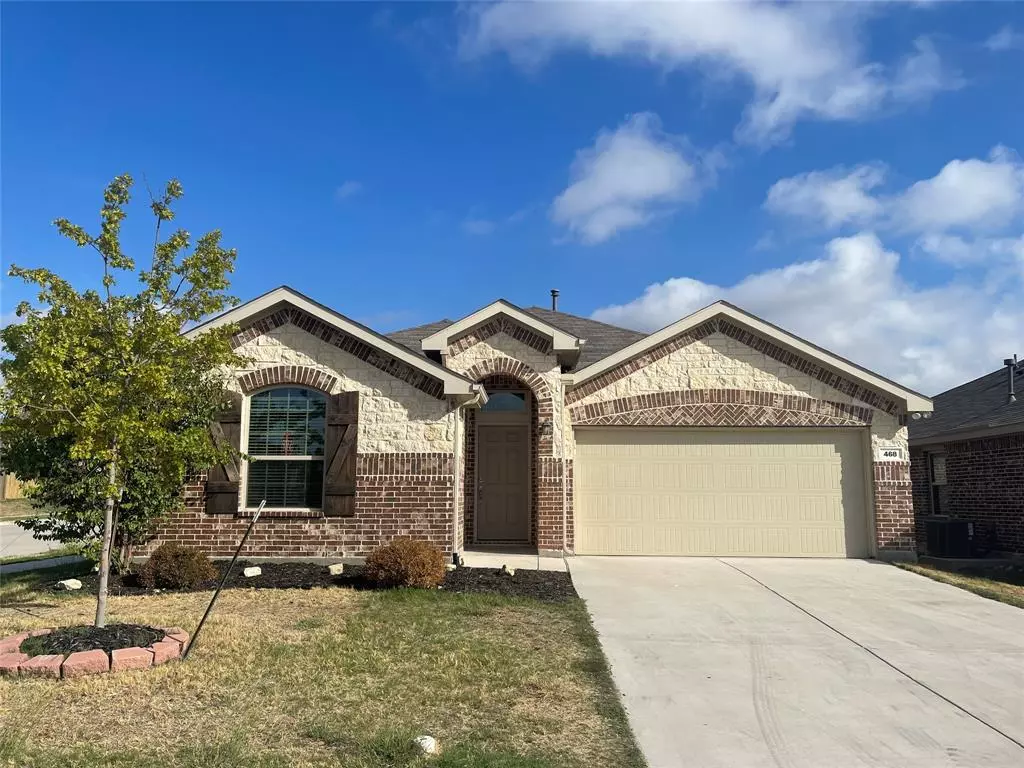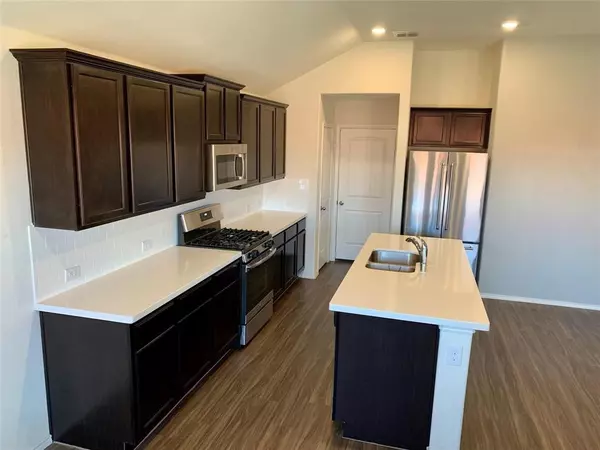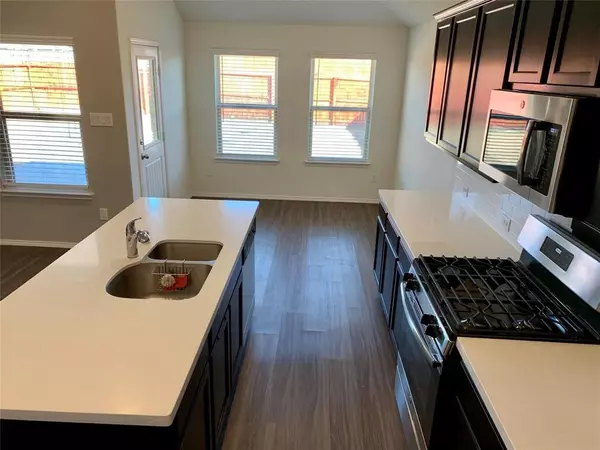$310,000
For more information regarding the value of a property, please contact us for a free consultation.
468 Pollyann Trail Fort Worth, TX 76052
3 Beds
2 Baths
1,509 SqFt
Key Details
Property Type Single Family Home
Sub Type Single Family Residence
Listing Status Sold
Purchase Type For Sale
Square Footage 1,509 sqft
Price per Sqft $205
Subdivision Sendera Ranch East P
MLS Listing ID 20447491
Sold Date 04/23/24
Style Traditional
Bedrooms 3
Full Baths 2
HOA Fees $48/qua
HOA Y/N Mandatory
Year Built 2019
Annual Tax Amount $7,077
Lot Size 5,837 Sqft
Acres 0.134
Lot Dimensions 44x15x100x55x110
Property Description
This delightful 3 bed 2 bath home is located in the sought after community of Sendera Ranch where you can enjoy multiple pools, splash pad, jogging and walking trails, basketball hoops, fishing pond, and playgrounds. This home offers an open floorplan, luxury vinyl floors, stainless steel dishwasher, gas range, microwave, and fridge. The Family room and breakfast room overlook the large covered patio. The primary bathroom is equipped with a large garden tub, a separate shower, dual sinks, and a large walk in closet. The other 2 bedrooms are spacious with blinds, large closets, and ceiling fans. A nice sized utility room is an added plus. This home is in an ideal location on a corner lot with an easement behind and within walking distance to the elementary school. New Roof! The roof shingles were just replaced Dec 2023!
Location
State TX
County Denton
Community Club House, Community Pool, Community Sprinkler, Curbs, Fishing, Jogging Path/Bike Path, Lake, Park, Playground, Sidewalks, Other
Direction From 35W take Westport Pky Exit to Keller Haslet Rd continue straight onto Main Street. Continue Left to John Day Road, Right to Rancho Canyon Way, Right to Serrano Ridge Rd, pass the Elementary School, Right to Pollyann Trl. House on Left. Verify directions with GPS from your location.
Rooms
Dining Room 1
Interior
Interior Features Cable TV Available, Double Vanity, Granite Counters, High Speed Internet Available, Kitchen Island, Open Floorplan, Pantry, Walk-In Closet(s)
Heating Central, Natural Gas
Cooling Ceiling Fan(s), Central Air
Flooring Carpet, Luxury Vinyl Plank
Appliance Dishwasher, Disposal, Gas Oven, Gas Range, Gas Water Heater, Microwave, Refrigerator
Heat Source Central, Natural Gas
Laundry Electric Dryer Hookup, Utility Room, Full Size W/D Area, Washer Hookup
Exterior
Exterior Feature Covered Patio/Porch
Garage Spaces 2.0
Fence Back Yard, Fenced, Gate, Wood
Community Features Club House, Community Pool, Community Sprinkler, Curbs, Fishing, Jogging Path/Bike Path, Lake, Park, Playground, Sidewalks, Other
Utilities Available Cable Available, City Sewer, City Water, Community Mailbox, Concrete, Curbs, Electricity Connected, Individual Gas Meter, Individual Water Meter, Natural Gas Available, Sidewalk
Roof Type Composition
Total Parking Spaces 2
Garage Yes
Building
Lot Description Corner Lot, Few Trees, Landscaped, Sprinkler System, Subdivision
Story One
Foundation Slab
Level or Stories One
Structure Type Brick,Rock/Stone,Siding
Schools
Elementary Schools Jc Thompson
Middle Schools Wilson
High Schools Northwest
School District Northwest Isd
Others
Restrictions Deed,Easement(s),Other
Ownership See Tax Records
Acceptable Financing Cash, Conventional, FHA, VA Loan
Listing Terms Cash, Conventional, FHA, VA Loan
Financing FHA
Special Listing Condition Deed Restrictions, Verify Tax Exemptions, Other
Read Less
Want to know what your home might be worth? Contact us for a FREE valuation!

Our team is ready to help you sell your home for the highest possible price ASAP

©2024 North Texas Real Estate Information Systems.
Bought with Non-Mls Member • NON MLS

GET MORE INFORMATION





