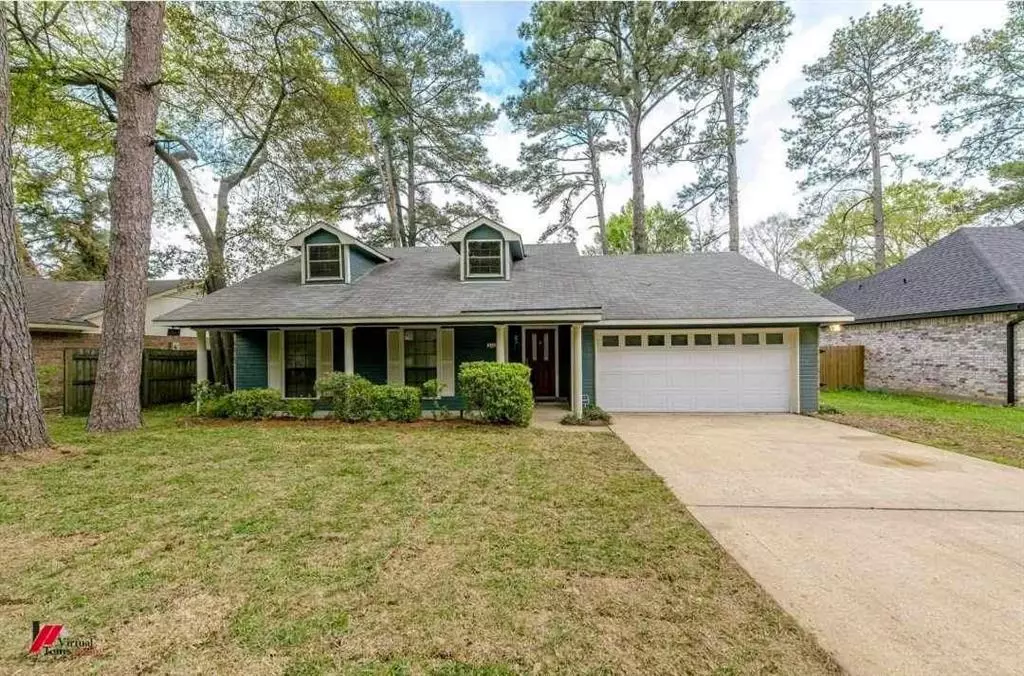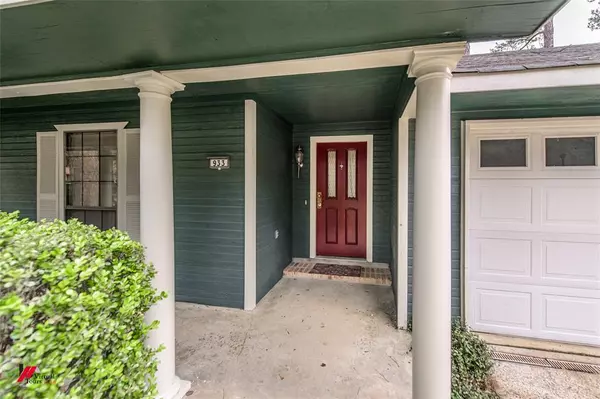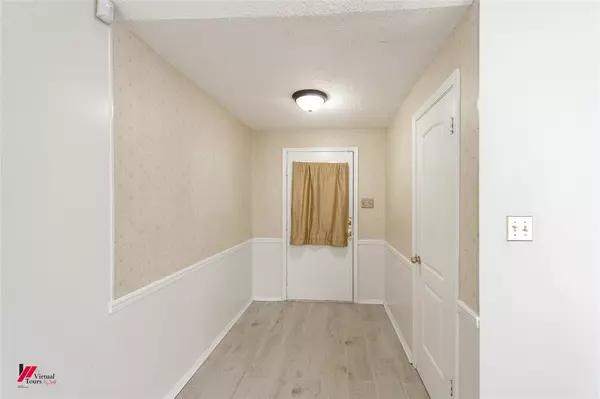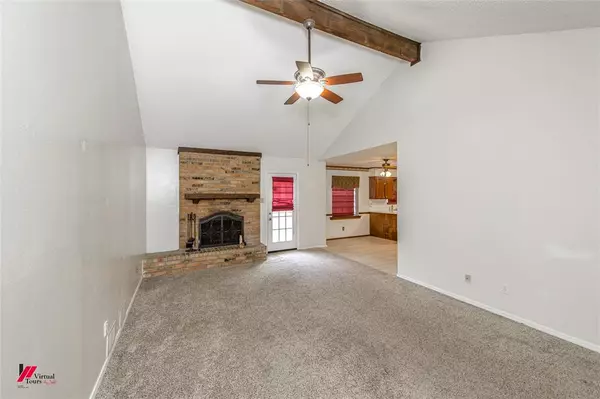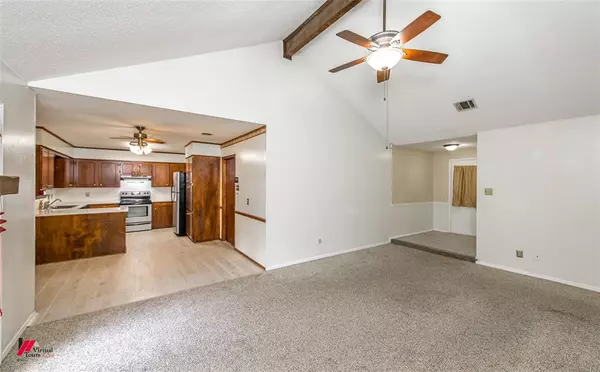$144,500
For more information regarding the value of a property, please contact us for a free consultation.
933 Lazywood Lane Shreveport, LA 71108
3 Beds
2 Baths
1,221 SqFt
Key Details
Property Type Single Family Home
Sub Type Single Family Residence
Listing Status Sold
Purchase Type For Sale
Square Footage 1,221 sqft
Price per Sqft $118
Subdivision Kingwood Forest Sub
MLS Listing ID 20568944
Sold Date 04/19/24
Bedrooms 3
Full Baths 2
HOA Y/N None
Year Built 1984
Annual Tax Amount $1,626
Lot Size 8,755 Sqft
Acres 0.201
Property Description
The 3 bed, 2 bath home you have been waiting for, just hit the market! This home has been meticulously maintained and cared for by the same owners for many years. The curb appeal makes a great first impression, and it doesn't stop there! Inside you will find a clean, move-in ready space that you can't wait to call your own. The living room feels cozy and inviting, offering a cathedral ceiling and a wood-burning fireplace. The kitchen features stainless appliances, newly resurfaced countertops, and plenty of cabinet space with a built-in pantry. A few other perks are updated fixtures and faucets, neutral paint colors throughout, a smart home security system, and a HVAC that is approximately only 5 years old. The backyard is private and fully fenced, with a large patio to entertain on. You do not want to miss out on this one, so schedule your showing today!
Location
State LA
County Caddo
Community Sidewalks
Direction GPS
Rooms
Dining Room 1
Interior
Interior Features Cathedral Ceiling(s), Eat-in Kitchen, High Speed Internet Available, Pantry
Heating Central, Electric, Heat Pump
Cooling Ceiling Fan(s), Central Air, Electric
Flooring Carpet, Ceramic Tile, Tile
Fireplaces Number 1
Fireplaces Type Brick, Living Room, Raised Hearth, Wood Burning
Appliance Dishwasher, Disposal, Electric Range, Refrigerator
Heat Source Central, Electric, Heat Pump
Laundry Electric Dryer Hookup, In Garage, Washer Hookup
Exterior
Exterior Feature Private Yard
Garage Spaces 2.0
Fence Back Yard, Full, Wood
Community Features Sidewalks
Utilities Available City Sewer, City Water, Electricity Connected
Roof Type Shingle
Total Parking Spaces 2
Garage Yes
Building
Lot Description Few Trees, Oak, Pine, Subdivision
Story One
Foundation Slab
Level or Stories One
Structure Type Brick,Wood
Schools
Middle Schools Caddo Isd Schools
High Schools Caddo Isd Schools
School District Caddo Psb
Others
Ownership Brakefield
Financing FHA
Special Listing Condition Utility Easement
Read Less
Want to know what your home might be worth? Contact us for a FREE valuation!

Our team is ready to help you sell your home for the highest possible price ASAP

©2024 North Texas Real Estate Information Systems.
Bought with Ansley Rimmer • New Covenant Realty
GET MORE INFORMATION

