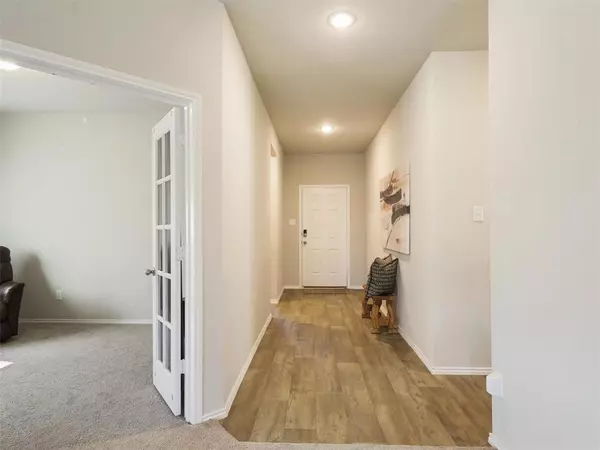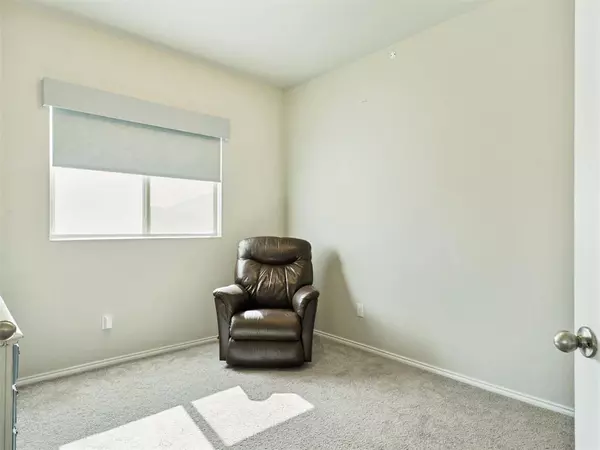$350,000
For more information regarding the value of a property, please contact us for a free consultation.
1201 Benwick Drive Van Alstyne, TX 75495
3 Beds
2 Baths
1,884 SqFt
Key Details
Property Type Single Family Home
Sub Type Single Family Residence
Listing Status Sold
Purchase Type For Sale
Square Footage 1,884 sqft
Price per Sqft $185
Subdivision Greywood Heights
MLS Listing ID 20536918
Sold Date 04/18/24
Style Traditional
Bedrooms 3
Full Baths 2
HOA Fees $16/ann
HOA Y/N Mandatory
Year Built 2022
Annual Tax Amount $8,319
Lot Size 10,454 Sqft
Acres 0.24
Property Description
What makes 1201 Benwick unique? This property sits on a .24 acre, LARGE, corner lot. All 3 bedrooms are each located in individual wings of the floor plan offering privacy to family members and guests. The office-study flexible space could also be used for: a play room, exercise room, music room, craft room, or even an extra living room. Open space and a large kitchen island with recessed lighting create a wonderful place to live and entertain. Great location with easy access to I75 and walking distance to Van Alstyne schools and parks.
Location
State TX
County Grayson
Community Playground
Direction See Gps. Exit 51 off Hwy 75 on Van Alstyne Pkwy. Stay on service road to Sandford Circle, right on Spence, follow to Greywood
Rooms
Dining Room 2
Interior
Interior Features Cable TV Available, Decorative Lighting, Double Vanity, Eat-in Kitchen, Granite Counters, High Speed Internet Available, Kitchen Island, Open Floorplan, Pantry, Walk-In Closet(s)
Heating Central, Electric
Cooling Ceiling Fan(s), Central Air
Flooring Carpet, Ceramic Tile, Vinyl
Appliance Dishwasher, Disposal, Electric Oven, Electric Range, Microwave
Heat Source Central, Electric
Laundry Full Size W/D Area
Exterior
Exterior Feature Covered Patio/Porch
Garage Spaces 2.0
Fence Back Yard, Privacy, Wood
Community Features Playground
Utilities Available Cable Available, City Sewer, City Water, Electricity Connected, Individual Gas Meter, Individual Water Meter, Sidewalk, Underground Utilities
Roof Type Composition
Total Parking Spaces 2
Garage Yes
Building
Lot Description Corner Lot, Landscaped, Lrg. Backyard Grass, Other, Subdivision
Story One
Foundation Slab
Level or Stories One
Structure Type Brick
Schools
Elementary Schools John And Nelda Partin
High Schools Van Alstyne
School District Van Alstyne Isd
Others
Ownership xxxx
Acceptable Financing Cash, Conventional, FHA, VA Loan
Listing Terms Cash, Conventional, FHA, VA Loan
Financing Conventional
Read Less
Want to know what your home might be worth? Contact us for a FREE valuation!

Our team is ready to help you sell your home for the highest possible price ASAP

©2025 North Texas Real Estate Information Systems.
Bought with Meleah Bell • Keller Williams Realty DPR
GET MORE INFORMATION





