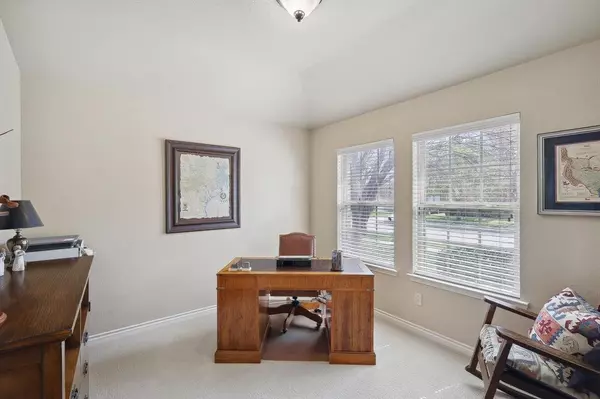$399,900
For more information regarding the value of a property, please contact us for a free consultation.
5808 Parkplace Drive Denton, TX 76226
3 Beds
2 Baths
2,021 SqFt
Key Details
Property Type Single Family Home
Sub Type Single Family Residence
Listing Status Sold
Purchase Type For Sale
Square Footage 2,021 sqft
Price per Sqft $197
Subdivision Country Lakes North
MLS Listing ID 20563500
Sold Date 04/18/24
Style Traditional
Bedrooms 3
Full Baths 2
HOA Fees $35/ann
HOA Y/N Mandatory
Year Built 2009
Annual Tax Amount $6,515
Lot Size 7,187 Sqft
Acres 0.165
Property Description
Welcome to Country Lakes North the sought-after community of Argyle. This delightful recently updated residence boasts an open concept living space. Step inside to discover an inviting interior highlighted by an open floor plan, creating a seamless flow between the living, dining, and kitchen areas. The well-appointed kitchen is a chef's dream, featuring a dine-in kitchen and ample storage. French doors lead you into the office, offering great views of your lovely neighborhood. The primary bedroom offers a relaxing retreat with an ensuite bathroom & walk-in closet. Split secondary bedrooms offer a flexible floor plan, equipped with walk-in closets. Outside, the expansive yard provides the perfect space for outdoor enjoyment and entertaining. The screened patio room with ceiling fan, is the perfect area to enjoy Texas sunsets and family & entertaining. Conveniently located near a variety of amenities, this home presents an ideal opportunity for comfortable and convenient living.
Location
State TX
County Denton
Community Club House, Community Pool, Curbs, Greenbelt, Lake, Playground, Pool, Sidewalks
Direction From 35W, take E on Crawford Rd. to North onto John Paine Rd., to Right onto Parkplace Dr. From US 377 in Denton, go West on Crawford Rd. to North onto John Paine Rd., to Right onto Parkplace Dr. Destination will be on the left.
Rooms
Dining Room 2
Interior
Interior Features Built-in Features, Double Vanity, Eat-in Kitchen, High Speed Internet Available, Kitchen Island, Walk-In Closet(s)
Heating Central, Natural Gas
Cooling Ceiling Fan(s), Central Air, Electric
Flooring Carpet, Hardwood
Fireplaces Number 1
Fireplaces Type Living Room
Appliance Dishwasher, Disposal, Gas Range, Microwave, Plumbed For Gas in Kitchen
Heat Source Central, Natural Gas
Laundry Utility Room, Full Size W/D Area, Washer Hookup
Exterior
Exterior Feature Covered Patio/Porch, Rain Gutters, Outdoor Living Center, Private Yard
Garage Spaces 2.0
Fence Back Yard, Fenced, High Fence, Partial, Wood
Community Features Club House, Community Pool, Curbs, Greenbelt, Lake, Playground, Pool, Sidewalks
Utilities Available Cable Available, City Sewer, City Water, Concrete, Curbs, Natural Gas Available, Sidewalk, Underground Utilities
Roof Type Composition
Total Parking Spaces 2
Garage Yes
Building
Lot Description Few Trees, Interior Lot, Landscaped, Level, Lrg. Backyard Grass, Sprinkler System, Subdivision
Story One
Foundation Slab
Level or Stories One
Structure Type Brick,Wood
Schools
Elementary Schools Ryanws
Middle Schools Mcmath
High Schools Denton
School District Denton Isd
Others
Ownership Trust - see Tax
Acceptable Financing Cash, Conventional, FHA, VA Loan
Listing Terms Cash, Conventional, FHA, VA Loan
Financing Cash
Special Listing Condition Aerial Photo, Survey Available
Read Less
Want to know what your home might be worth? Contact us for a FREE valuation!

Our team is ready to help you sell your home for the highest possible price ASAP

©2025 North Texas Real Estate Information Systems.
Bought with Dave Mckenna • Ready Real Estate LLC
GET MORE INFORMATION





