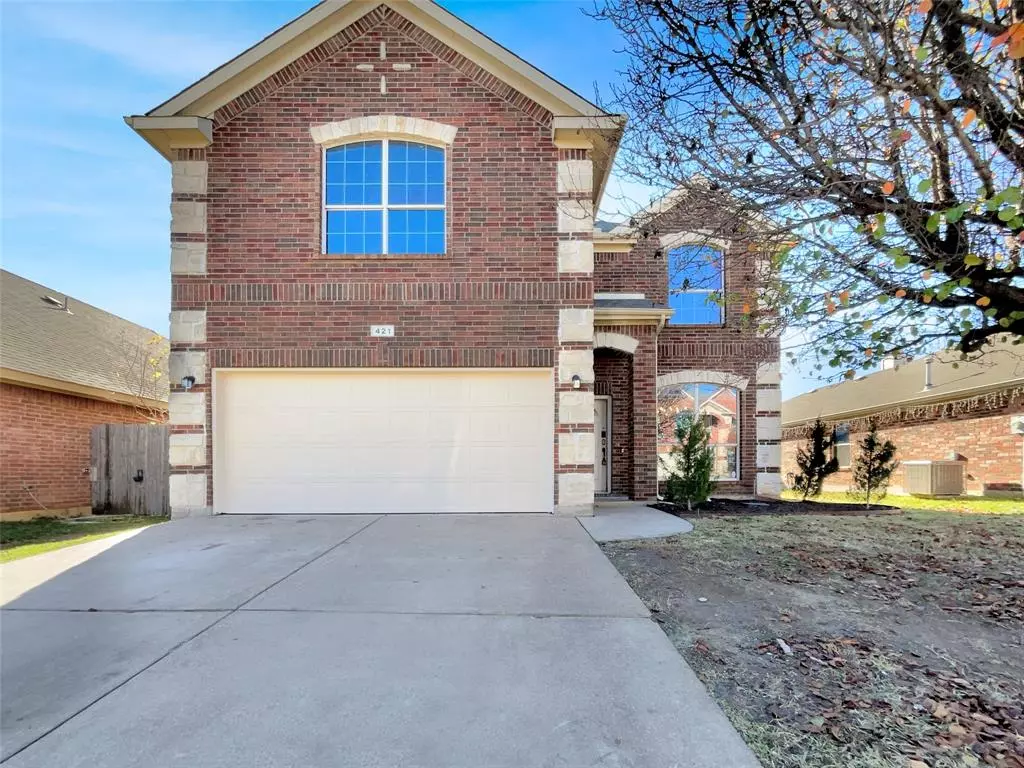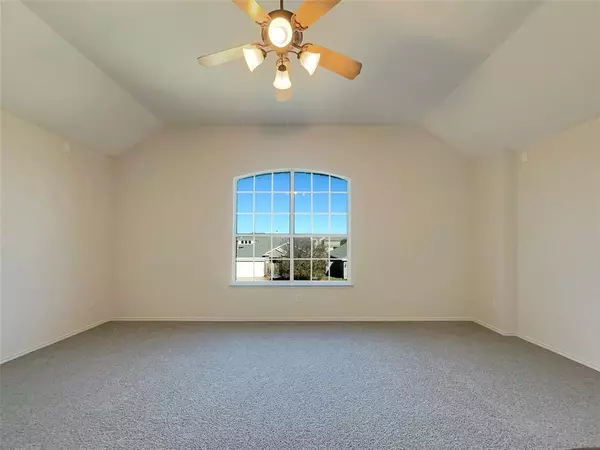$332,000
For more information regarding the value of a property, please contact us for a free consultation.
421 Elk Run Drive Fort Worth, TX 76140
4 Beds
3 Baths
2,758 SqFt
Key Details
Property Type Single Family Home
Sub Type Single Family Residence
Listing Status Sold
Purchase Type For Sale
Square Footage 2,758 sqft
Price per Sqft $120
Subdivision Parks Of Deer Creek Add
MLS Listing ID 20505402
Sold Date 04/17/24
Bedrooms 4
Full Baths 2
Half Baths 1
HOA Fees $19
HOA Y/N Mandatory
Year Built 2005
Annual Tax Amount $7,275
Lot Size 5,776 Sqft
Acres 0.1326
Property Sub-Type Single Family Residence
Property Description
Welcome to this charming property featuring a cozy fireplace and a captivating natural color palette throughout. This well-designed home offers ample space for flexible living with additional rooms to accommodate your changing needs. The primary bathroom boasts a separate tub and shower, perfect for unwinding after a long day. With double sinks and good under sink storage, this primary bathroom provides convenient functionality. Step outside to the fenced in backyard, offering privacy and security for outdoor activities. Other highlights of this home include fresh interior paint, giving it a clean and inviting feel. Don't miss the opportunity to make this charming property your own! This home has been virtually staged to illustrate its potential.
Location
State TX
County Tarrant
Community Club House, Community Pool, Jogging Path/Bike Path
Direction Head west on Garden Acres Dr toward South Fwy Continue onto McPherson Blvd Turn left onto Deer Trail Turn right at the 1st cross street onto Elk Run Dr
Rooms
Dining Room 1
Interior
Interior Features Granite Counters
Heating Central
Cooling Gas
Flooring Carpet, Ceramic Tile
Fireplaces Type Living Room
Appliance Dishwasher, Microwave
Heat Source Central
Exterior
Garage Spaces 2.0
Community Features Club House, Community Pool, Jogging Path/Bike Path
Utilities Available City Water
Total Parking Spaces 2
Garage Yes
Building
Story Two
Foundation Slab
Level or Stories Two
Structure Type Brick
Schools
Elementary Schools Sidney H Poynter
Middle Schools Stevens
High Schools Crowley
School District Crowley Isd
Others
Ownership Opendoor Property Trust I
Acceptable Financing Cash, Conventional, FHA, VA Loan
Listing Terms Cash, Conventional, FHA, VA Loan
Financing Conventional
Read Less
Want to know what your home might be worth? Contact us for a FREE valuation!

Our team is ready to help you sell your home for the highest possible price ASAP

©2025 North Texas Real Estate Information Systems.
Bought with Casey Briscoe • Ready Real Estate, LLC
GET MORE INFORMATION





