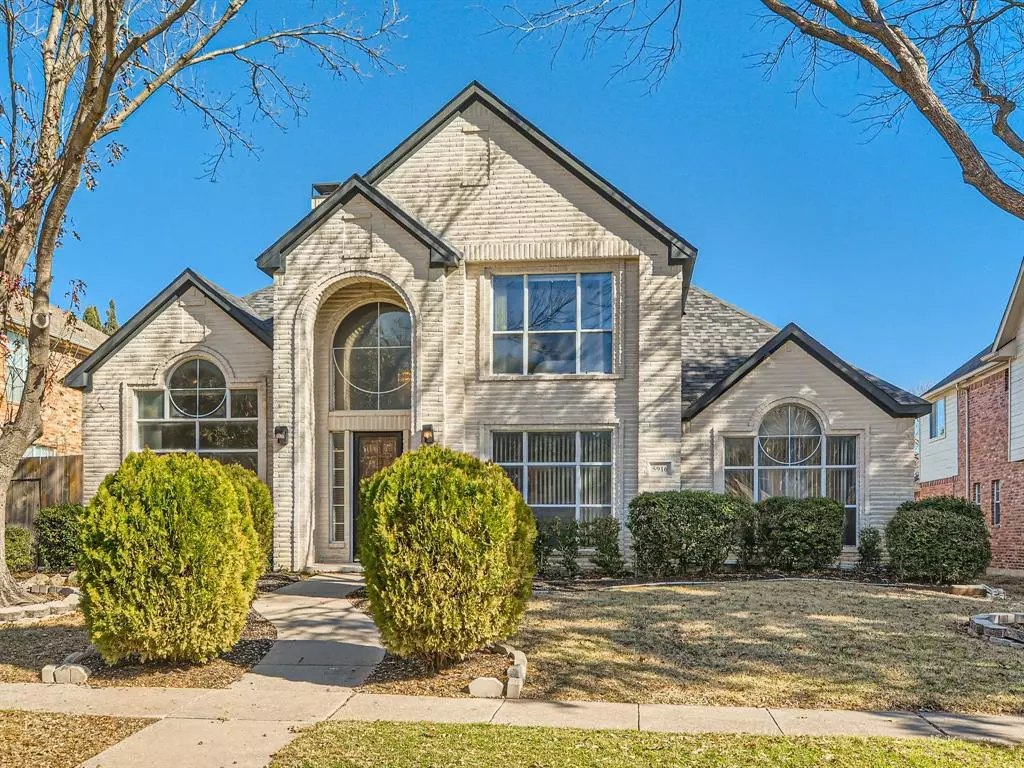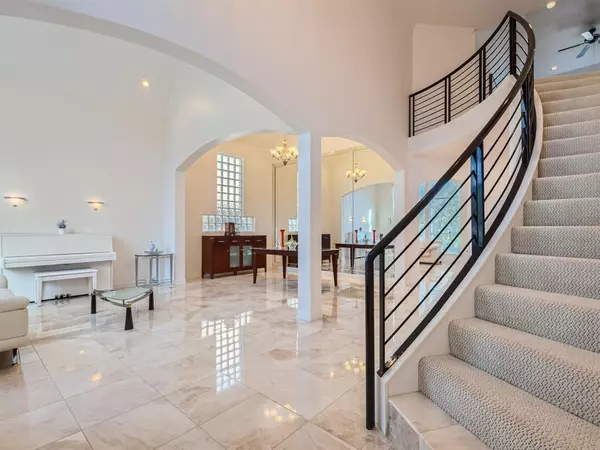$769,999
For more information regarding the value of a property, please contact us for a free consultation.
5916 Broadmoor Drive Plano, TX 75093
5 Beds
3 Baths
3,365 SqFt
Key Details
Property Type Single Family Home
Sub Type Single Family Residence
Listing Status Sold
Purchase Type For Sale
Square Footage 3,365 sqft
Price per Sqft $228
Subdivision Glenhollow Estates #3
MLS Listing ID 20518275
Sold Date 04/12/24
Style Traditional
Bedrooms 5
Full Baths 3
HOA Fees $30/ann
HOA Y/N Mandatory
Year Built 1994
Annual Tax Amount $9,871
Lot Size 6,969 Sqft
Acres 0.16
Property Description
Click the Virtual Tour link to view the 3D walkthrough. This immaculately maintained residence boasts beautiful and modern interiors that are sure to leave a lasting impression. The front rooms of this house are designed with entertaining in mind, featuring a cozy sitting area and a formal dining space. The spacious living room offers soaring ceilings and a unique glass design that allows an abundance of natural light to flood the space. Adorned with white cabinetry paired elegantly with dark countertops, the kitchen offers a striking contrast that adds to its modern charm. The main floor primary suite serves as a generously sized private retreat for new owners. The ensuite is a luxurious getaway, featuring a garden tub, glass shower, separate vanities, and 2 walk-in closets. Upstairs, you'll discover 3 more bedrooms and 2 full baths - plenty of space for all. Located near the neighborhood park, playground, and trails, this home offers the perfect blend of comfort and accessibility!
Location
State TX
County Collin
Community Curbs, Jogging Path/Bike Path, Park, Playground, Sidewalks
Direction Head north on Dallas North Tollway N. Take the exit toward Windhaven Pkwy. Merge onto Dallas Pkwy. Turn left onto Windhaven Pkwy. Turn left onto Winston Dr. Turn left onto Yorkdale Dr. Turn left onto Broadmoor Dr. Home on the right.
Rooms
Dining Room 2
Interior
Interior Features Built-in Features, Cable TV Available, Decorative Lighting, High Speed Internet Available, Kitchen Island, Loft, Pantry, Walk-In Closet(s)
Heating Central
Cooling Ceiling Fan(s), Central Air
Flooring Carpet, Tile
Fireplaces Number 1
Fireplaces Type Living Room
Appliance Dishwasher, Disposal, Electric Cooktop, Electric Oven, Electric Water Heater, Microwave
Heat Source Central
Laundry Utility Room, On Site
Exterior
Exterior Feature Covered Patio/Porch, Rain Gutters, Private Yard
Garage Spaces 2.0
Fence Back Yard, Fenced, Wood
Community Features Curbs, Jogging Path/Bike Path, Park, Playground, Sidewalks
Utilities Available Alley, Cable Available, City Sewer, City Water, Electricity Available, Phone Available, Sewer Available
Roof Type Composition
Total Parking Spaces 2
Garage Yes
Building
Lot Description Few Trees, Interior Lot, Landscaped, Lrg. Backyard Grass, Subdivision
Story Two
Foundation Slab
Level or Stories Two
Structure Type Brick,Siding
Schools
Elementary Schools Barksdale
Middle Schools Renner
High Schools Shepton
School District Plano Isd
Others
Restrictions Deed
Ownership Edward Song, In Ja Song
Acceptable Financing Cash, Conventional, FHA, VA Loan
Listing Terms Cash, Conventional, FHA, VA Loan
Financing Cash
Special Listing Condition Survey Available
Read Less
Want to know what your home might be worth? Contact us for a FREE valuation!

Our team is ready to help you sell your home for the highest possible price ASAP

©2025 North Texas Real Estate Information Systems.
Bought with Debbie Fellwock • Ebby Halliday Realtors
GET MORE INFORMATION





